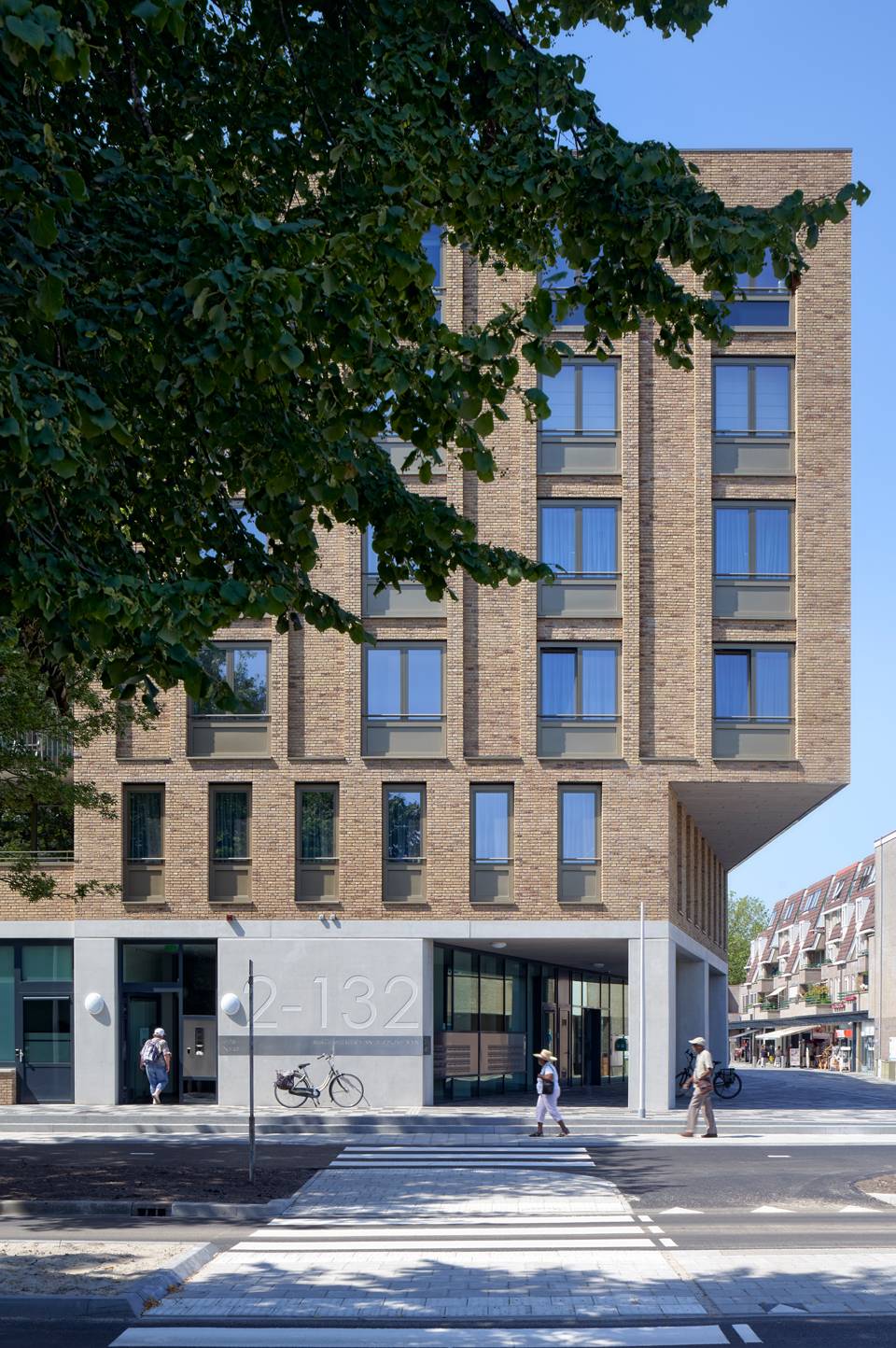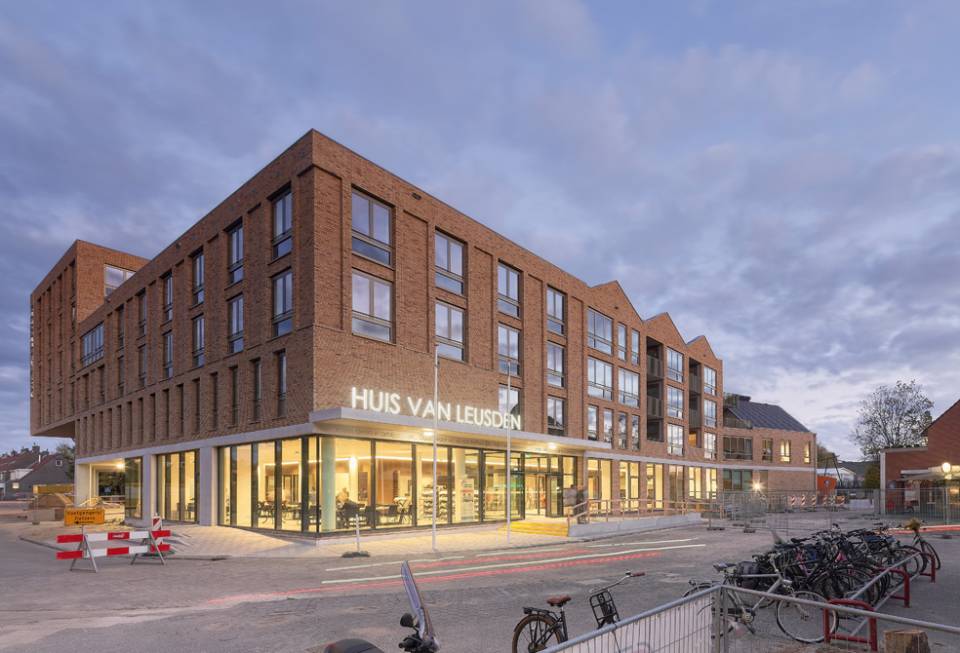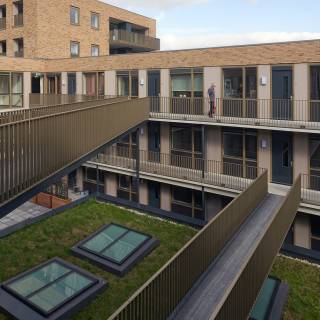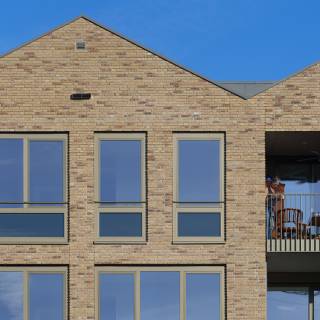
Huis van Leusden
The Huis van Leusden is a home for everybody. Anyone can drop in to meet other people, pick up a new passport, have a cup of coffee, attend a meeting, or keep an appointment. The Huis van Leusden is the home of the municipality, of Sociaal Plein Larikslaan 2 and of the Stichting Voila educational organisation. It is the home of the residents of the Abrona care apartments and the home of the apartment owners. The Huis van Leusden feels like home with its open and inviting atmosphere. Like energy sustainability, ‘social sustainability’ is paramount in the Huis van Leusden. Collaboration, mutual support and learning from others play major roles in this respect.
The building enables people to meet and connect, which is why it is designed as a single building in its use of colour and materials. In order to merge with its direct environment, the volume features diversity and smaller dimensions where it meets the small-town scale of Leusden. On the side of the Hamershof shopping centre the building will be visually subdivided into smaller units featuring the gabled roofs of the surrounding town. The north side will be slightly more imposing, lifting up the corner in its own special way, not only emphasising its height, but also marking out the multifunctional ground floor with the entrances to the municipal offices and the owner apartments. The generous overhang shields the entrance for staff and council members and shows the public section of the Huis van Leusden to advantage thanks to its glazed facade. The main entrance on the square, which is also the entrance for the general public, is emphasised by a large awning, a welcoming gesture visible from both directions.
The council chamber cum wedding room sits at the heart of the building, ‘like a pearl within an oyster’. The roof of the council chamber is raised and large skylights flood the room and the adjoining spaces with daylight. The ground floor of the new building is to become a meeting place where locals can come for advice on matters of healthcare, welfare, parenting, education and administration. In addition to Larikslaan 2, Voila and the municipal facilities, the building will also include a café cum restaurant employing people with poor job prospects.
With its vivid and modern atmosphere, the new building will be a place for all the people of Leusden, giving a fresh impulse to the town centre.
The building enables people to meet and connect, which is why it is designed as a single building in its use of colour and materials. In order to merge with its direct environment, the volume features diversity and smaller dimensions where it meets the small-town scale of Leusden. On the side of the Hamershof shopping centre the building will be visually subdivided into smaller units featuring the gabled roofs of the surrounding town. The north side will be slightly more imposing, lifting up the corner in its own special way, not only emphasising its height, but also marking out the multifunctional ground floor with the entrances to the municipal offices and the owner apartments. The generous overhang shields the entrance for staff and council members and shows the public section of the Huis van Leusden to advantage thanks to its glazed facade. The main entrance on the square, which is also the entrance for the general public, is emphasised by a large awning, a welcoming gesture visible from both directions.
The council chamber cum wedding room sits at the heart of the building, ‘like a pearl within an oyster’. The roof of the council chamber is raised and large skylights flood the room and the adjoining spaces with daylight. The ground floor of the new building is to become a meeting place where locals can come for advice on matters of healthcare, welfare, parenting, education and administration. In addition to Larikslaan 2, Voila and the municipal facilities, the building will also include a café cum restaurant employing people with poor job prospects.
With its vivid and modern atmosphere, the new building will be a place for all the people of Leusden, giving a fresh impulse to the town centre.


Details
PROGRAM
New complex with municipal functions, offices, (care) apartments and parking facilities
START PROJECT
2016
COMPLETION
2018
CLIENT
Zenzo Maatschappelijk Vastgoed, Amersfoort
ADDRESS
't Erf 1, Leusden
ADVISORS
JVZ Raadgevend Ingenieursbureau, Deventer | Quinta Ingenieursbureau, Bergen NH | N3O, Nootdorp
New complex with municipal functions, offices, (care) apartments and parking facilities
START PROJECT
2016
COMPLETION
2018
CLIENT
Zenzo Maatschappelijk Vastgoed, Amersfoort
ADDRESS
't Erf 1, Leusden
ADVISORS
JVZ Raadgevend Ingenieursbureau, Deventer | Quinta Ingenieursbureau, Bergen NH | N3O, Nootdorp
SURFACE (GFA)
16240 sqm
EXECUTION
Lithos bouw & ontwikkeling, Amersfoort
16240 sqm
EXECUTION
Lithos bouw & ontwikkeling, Amersfoort
Team
Richelle de Jong
Robert Alewijnse
Dilara Hos
Folkert Hofstra
Jimmy van der Aa
Natasha Stojmanovska
Ruben Aalbersberg


