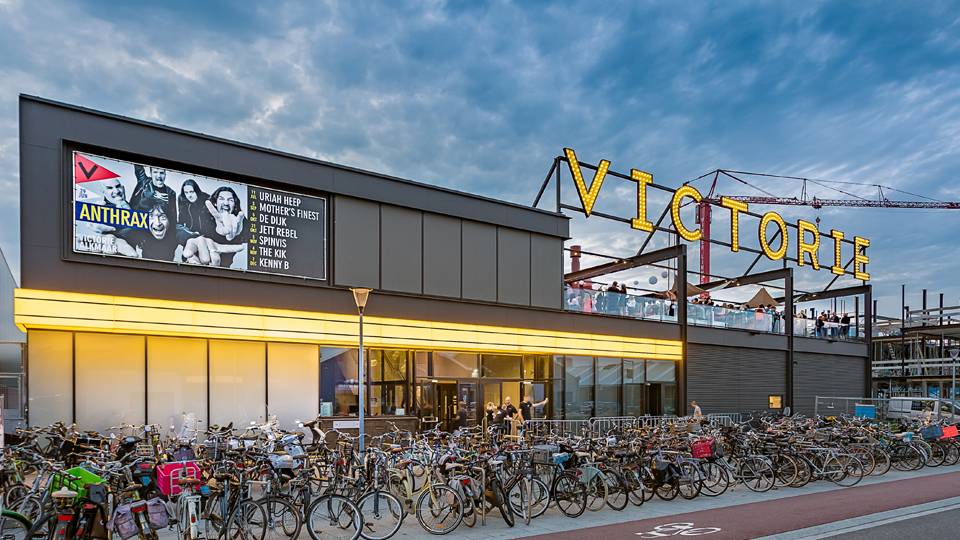
Music venue Victorie
The design of the new building for Victorie connects with the existing and fairly rugged appearance of Overstad. The facade mostly consists of steel and aluminum that will be coated in a distinctive color. The laminating letters on the trusses of the building are eye-catching and part of the architecture of the building. The transparency at the street side makes it easy to see what takes place inside of the building. The roof terrace is a functional addition to the building which gives atmosphere and can be used for social gatherings.
Like the building’s exterior, the interior design conveys a sense of ruggedness, with its rough concrete walls, a ceiling of timber slats that appear to have been nailed in place haphazardly, and parts of the ducting in full view. The large mezzanine void in the lobby creates a strong sense of space, adding to the open and friendly atmosphere of the building.
Like the building’s exterior, the interior design conveys a sense of ruggedness, with its rough concrete walls, a ceiling of timber slats that appear to have been nailed in place haphazardly, and parts of the ducting in full view. The large mezzanine void in the lobby creates a strong sense of space, adding to the open and friendly atmosphere of the building.

Details
PROGRAM
Music pop music stage and music café
START PROJECT
2014
COMPLETION
2017
CLIENT
Gemeente Alkmaar, Alkmaar
ADDRESS
Pettemerstraat 5, Alkmaar
ADVISORS
4Advies, Amersfoort | Adviesburo WFO, Wervershoof | EWZ adviseurs, Harderwijk | J. van Toorenburg, Den Haag | DGMR, Arnhem | Eventacoustics, Utrecht | Groot Partners, Alkmaar | Casper Reinders en Thijs Murre, Amsterdam
PHOTOGRAPHY
Jonathan van Dijk (Sterker in Beeld)
Music pop music stage and music café
START PROJECT
2014
COMPLETION
2017
CLIENT
Gemeente Alkmaar, Alkmaar
ADDRESS
Pettemerstraat 5, Alkmaar
ADVISORS
4Advies, Amersfoort | Adviesburo WFO, Wervershoof | EWZ adviseurs, Harderwijk | J. van Toorenburg, Den Haag | DGMR, Arnhem | Eventacoustics, Utrecht | Groot Partners, Alkmaar | Casper Reinders en Thijs Murre, Amsterdam
PHOTOGRAPHY
Jonathan van Dijk (Sterker in Beeld)
SURFACE (GFA)
2218 sqm
EXECUTION
Lokhorst Bouw en Ontwikkeling, Beverwijk
PUBLICATIONS
Alkmaarsche Courant,'Gewoon een goede popzaal', May 2017
2218 sqm
EXECUTION
Lokhorst Bouw en Ontwikkeling, Beverwijk
PUBLICATIONS
Alkmaarsche Courant,'Gewoon een goede popzaal', May 2017
Team
Richelle de Jong
Robert Alewijnse
Chris de Weijer
Bart Withagen
Douwe Strating
Gretha Kuurstra
Ina Cheibas
Rosanne van Yperen
Ruben Aalbersberg
Sara Dughetti
Teodora Cirjan
