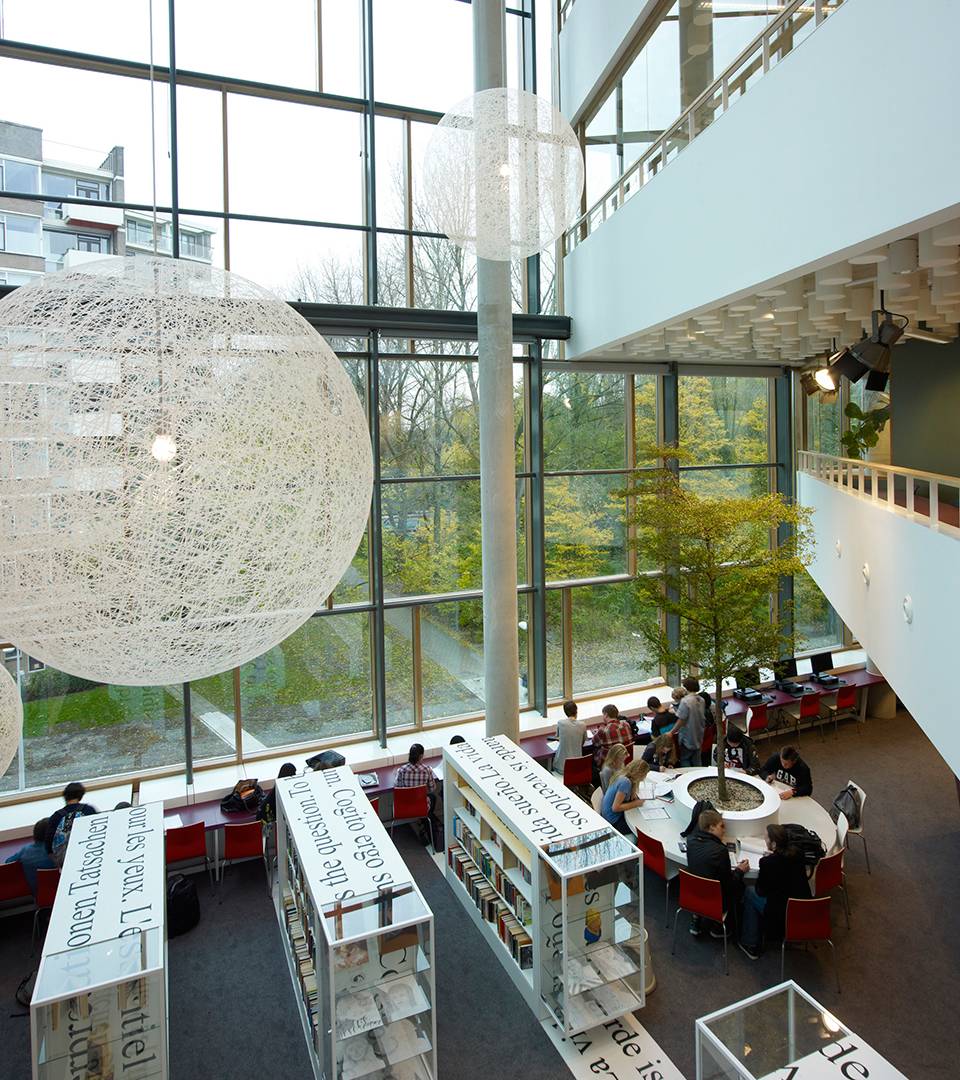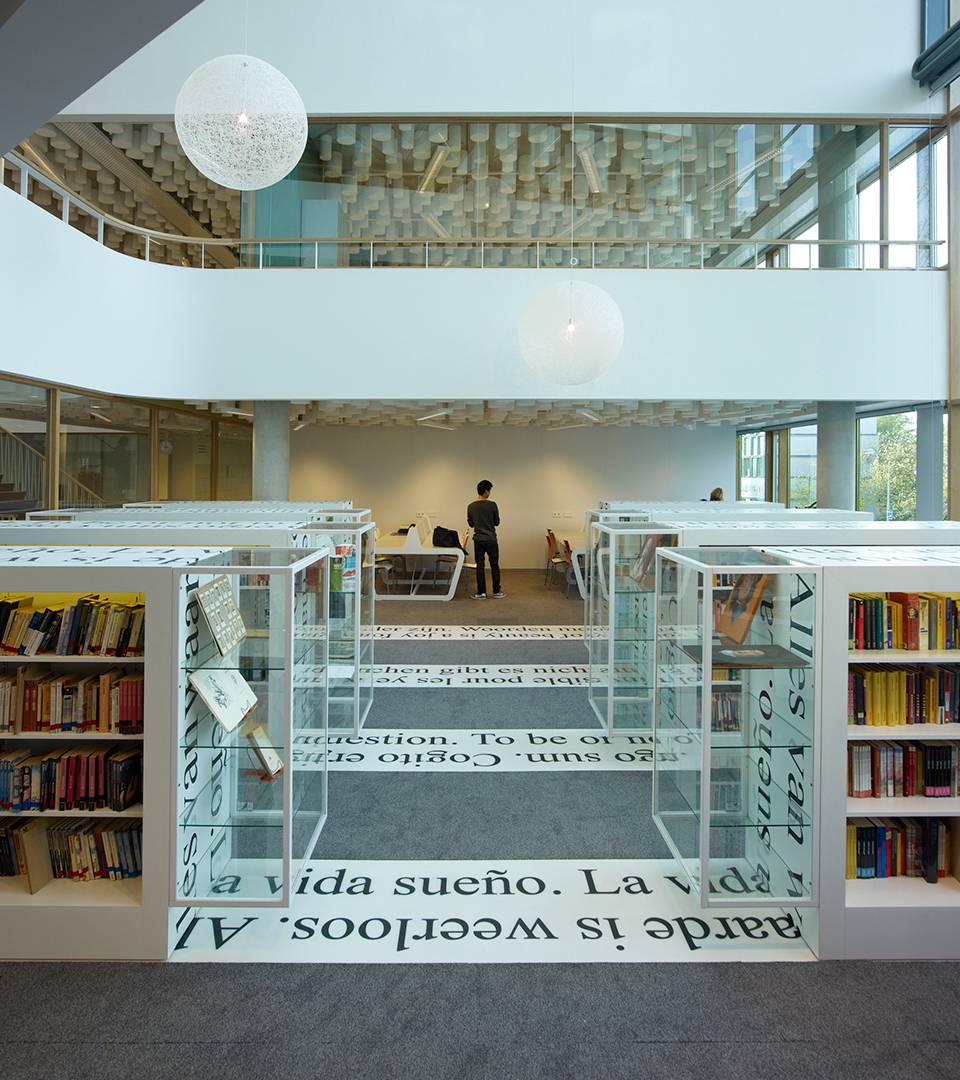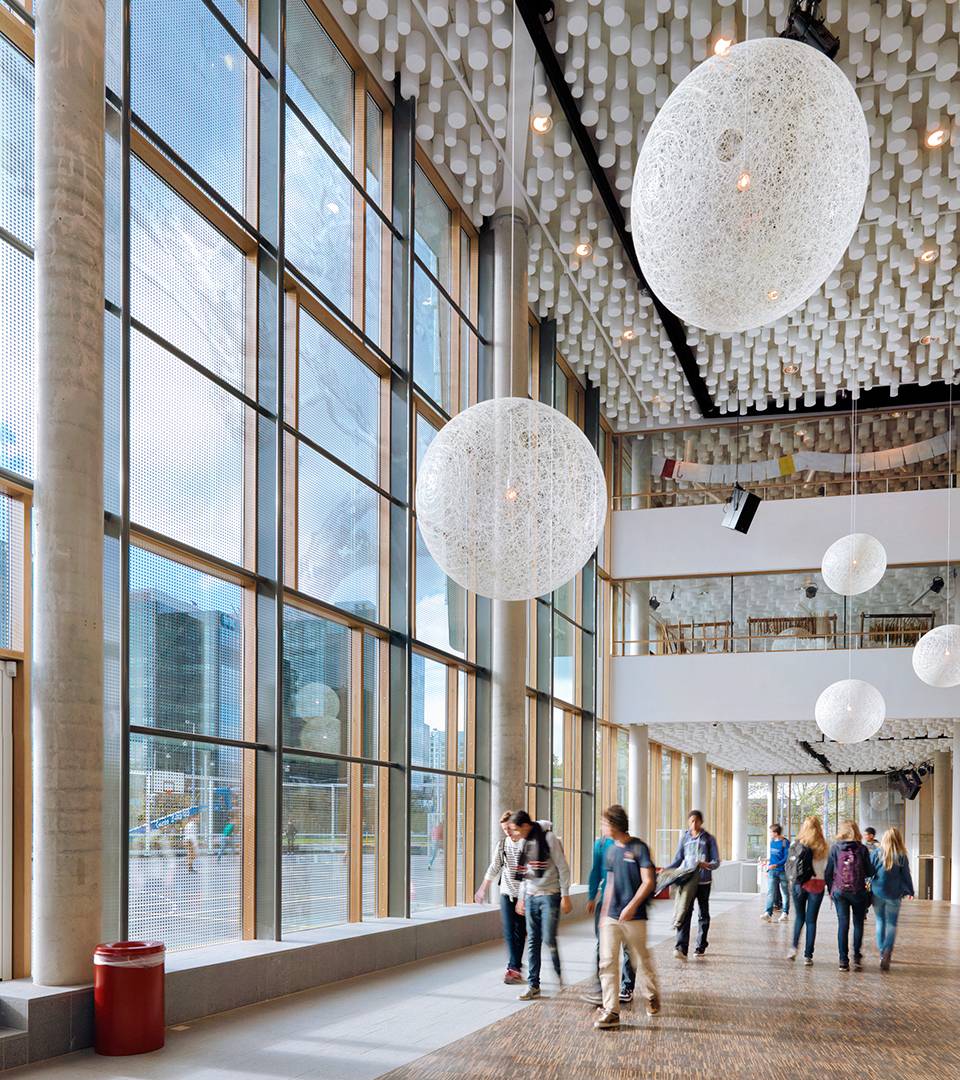A unique school in a unique location. The St. Nicolaaslyceum forms an integrated part of society, has ambitiously modern views and an open-minded outlook where education is concerned. Sports and culture are the spearheads that make the school stand out. Based on a vision that stimulates education and likes to offer its students a challenge, the design has resulted in a building that offers both security and challenges while supporting the educational concept.
There is room for a wide range of cultural expression: the central atrium can be used as a theater with the bleacher stairs, there are exhibition walls and showcases. The concept of sports has been integrated in the building as a whole. Sunken below ground level, the sports accommodation offers extensive sports facilities, while on the outside it is covered with basketball pitches that students can use during their breaks.
The central atrium connects the various spaces and provides ample light and air while making the building easy to understand and navigate.
The concept of Discover as you Learn is made visible in the building by the large diversity of working and teaching environments, the visibility of the supporting structure and systems, and by an interactive panel that visualises the school’s sustainability level.
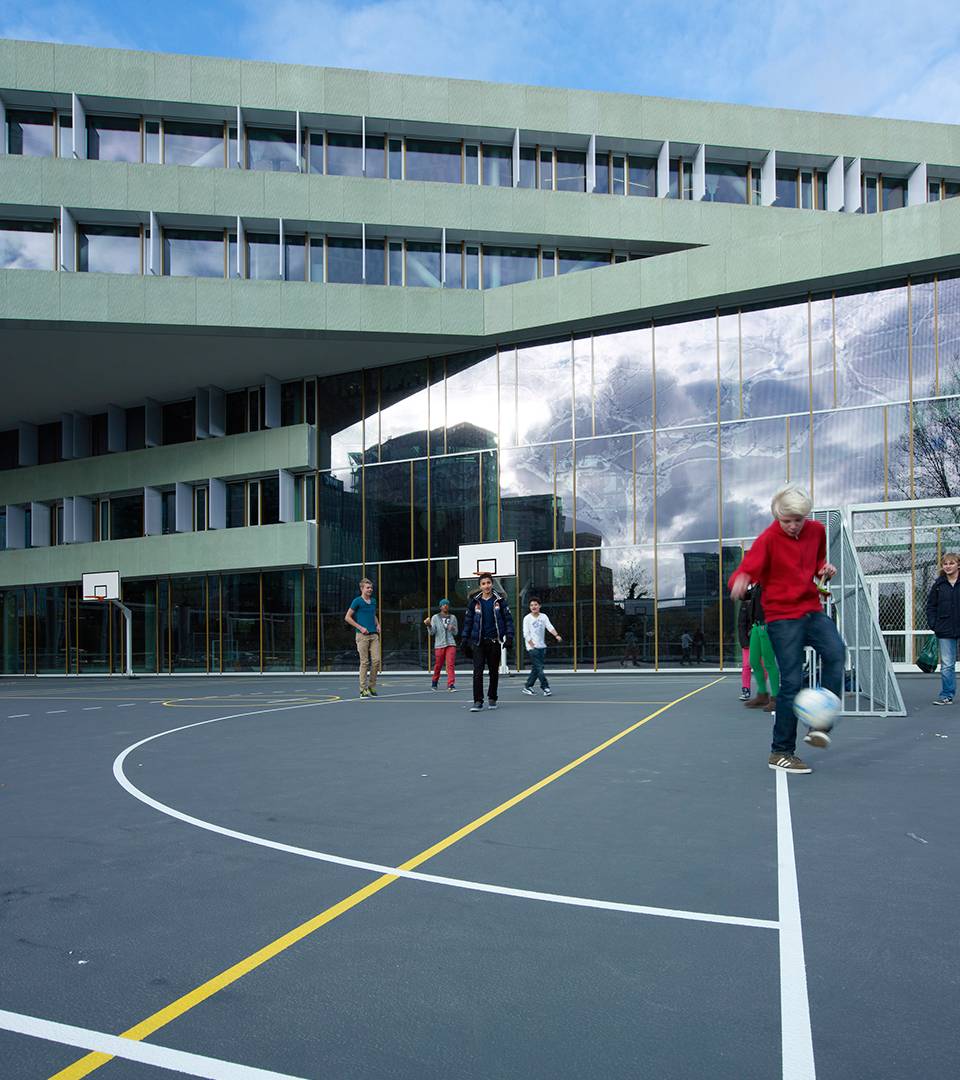
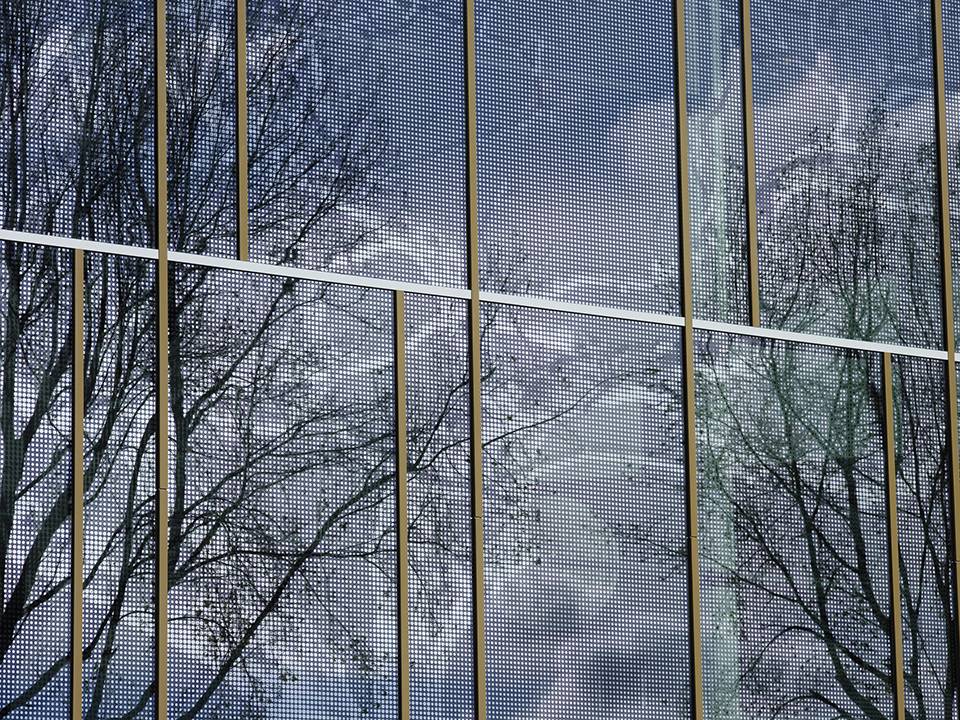
Details
PROGRAM
New secondary education building with sports facility
START PROJECT
2008
COMPLETION
2012
CLIENT
Stichting V.O. Amsterdam-Zuid, Amsterdam
ADDRESS
Beethovenplein 2,
Amsterdam
ADVISORS
ABT, Delft/ Velp | Techniplan Adviseurs, Rotterdam | DGMR Raadgevend Ingenieurs, Arnhem | Ecofys Netherlands, Utrecht | Arcadis, Bodegraven | Anouk Vogel, Amsterdam | theateradvies bv, Amsterdam
PHOTOGRAPHY
Jeroen Musch
Michel Kievits
SURFACE (GFA)
12000 sqm
EXECUTION
J.P. van Eesteren, Bunnik
PARTICULARITIES
Winner of The International Architecture Award (Chicago Athenaeum Museum of Architecture and Design)
Winner BNA Building of the Year 2013, West region
Nominated for De Groene Speld 2011 (Sustainability Award Amsterdam)
Nominated for Gouden A.A.P. 2013 (Amsterdam Architecture Award)
Nominated for Abe Bonnema Award 2013
Art project "Mirror Tree" by Anouk Vogel





