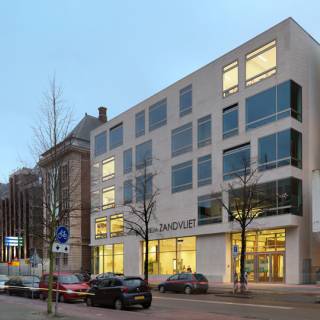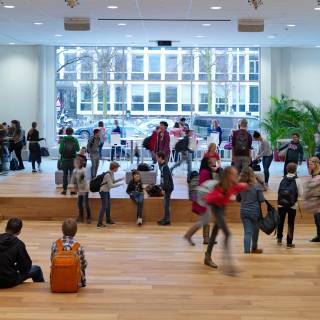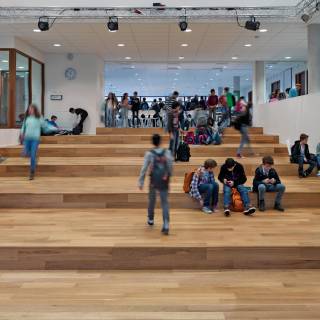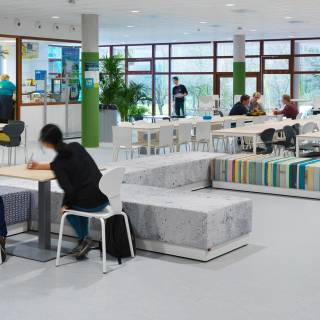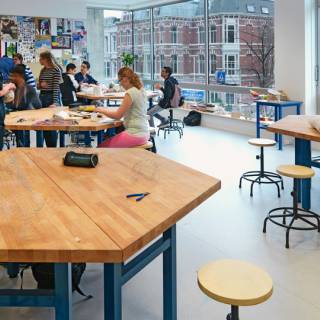Christelijk Lyceum Zandvliet
The new building for the Christelijk Lyceum Zandvliet stands on a beautiful spot in The Hague, with its facade facing the Bezuidenhoutseweg and backing onto woodland. Christelijk Lyceum Zandvliet is a school offering curricula at higher secondary and pre-university levels. It is an enterprising and creative school, well-known for its clear-cut policies and personal touch. The design for the new school echoes this, the new building features an open atmosphere and clear layout, offering plenty of space for diversity and open-plan workspaces.
The materials used in the design’s facade provide a link with the town, while the side facing the woodland will be open and transparent, optimising the interaction with the natural world. The gym projects from the above which the facade recedes in steps to the top floor. On either side of the building, the outer walls reflect the diversity of the rooms within, providing in a sense a sectional view of the building.
The materials used in the design’s facade provide a link with the town, while the side facing the woodland will be open and transparent, optimising the interaction with the natural world. The gym projects from the above which the facade recedes in steps to the top floor. On either side of the building, the outer walls reflect the diversity of the rooms within, providing in a sense a sectional view of the building.
Details
PROGRAM
New secondary schools complex with sports hall
START PROJECT
2013
COMPLETION
2015
CLIENT
BAM Utiliteitsbouw, Den Haag
ADDRESS
Bezuidenhoutseweg 40, Den Haag
ADVISORS
Pieters Bouwtechniek, Delft | BAM Techniek, Den Haag | DGMR Raadgevende Ingenieurs, Arnhem
New secondary schools complex with sports hall
START PROJECT
2013
COMPLETION
2015
CLIENT
BAM Utiliteitsbouw, Den Haag
ADDRESS
Bezuidenhoutseweg 40, Den Haag
ADVISORS
Pieters Bouwtechniek, Delft | BAM Techniek, Den Haag | DGMR Raadgevende Ingenieurs, Arnhem
SURFACE (GFA)
7670 sqm
EXECUTION
BAM Utiliteitsbouw, Den Haag
PARTICULARITIES
Design & Build in collaboration with BAM
PUBLICATIONS
Schooldomein, Op naar de top! Nieuwe Christelijk Lyceum Zandvliet verbindt stad met park, October 2016
7670 sqm
EXECUTION
BAM Utiliteitsbouw, Den Haag
PARTICULARITIES
Design & Build in collaboration with BAM
PUBLICATIONS
Schooldomein, Op naar de top! Nieuwe Christelijk Lyceum Zandvliet verbindt stad met park, October 2016
Team
Richelle de Jong
Robert Alewijnse
Chris de Weijer
Björn Bleumink
Cigdem Sivri
Douwe Strating
Froukje Zekveld
Harrie Hupperts
Nadia Chatzigeorgiou
Thomas van den Berghe
Location
Video
Timelapse bouw Zandvliet (BAM Zuidwest)

