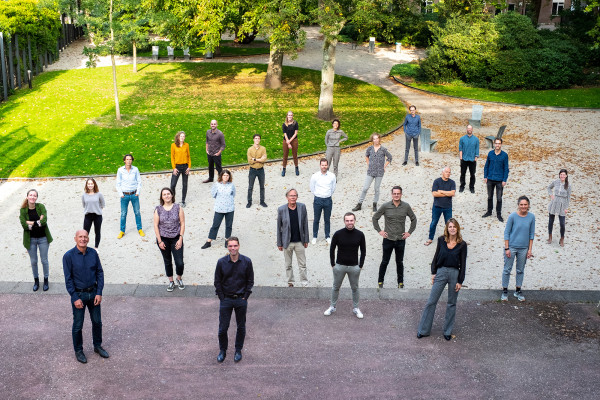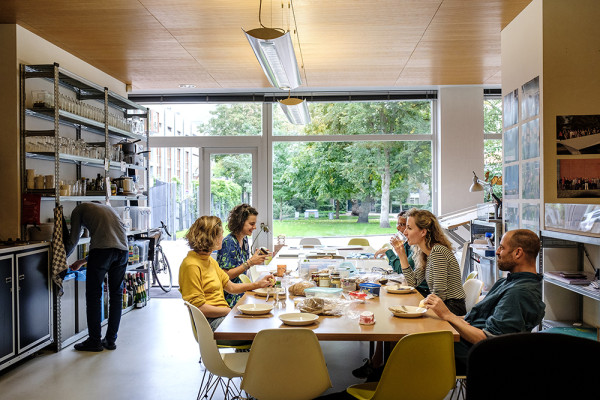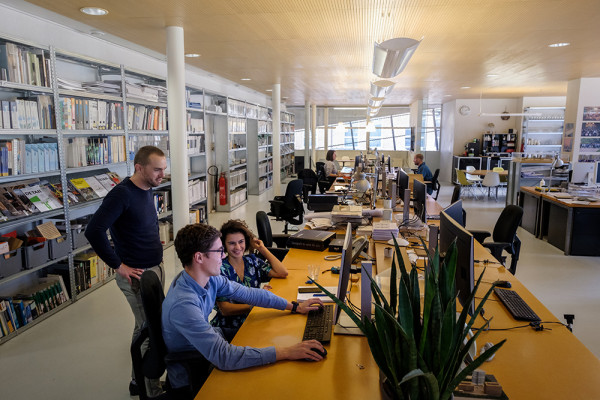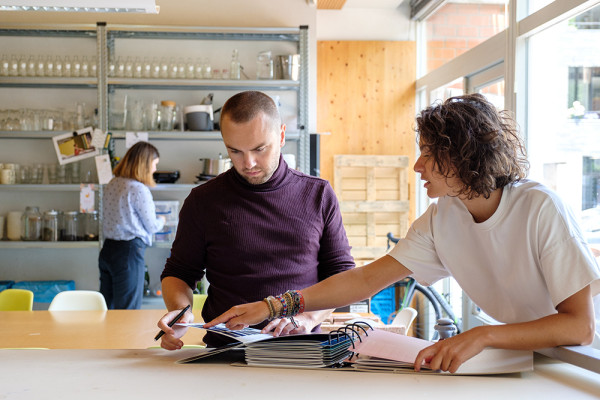DP6 is Delft-based architecture studio founded in 1999. With a team of 25 dedicated designers we work on a wide range of commissions, varying from social housing to museum buildings. In every design we seek high quality, added value, and sustainable future value. The fundamental concept in our work is that the spaces around us influence our feelings and our psychological state. We therefore design with a conscious focus on the sensory experience that encourages a sense of wonder and inspiration.
Read more about our vision in our publications.



