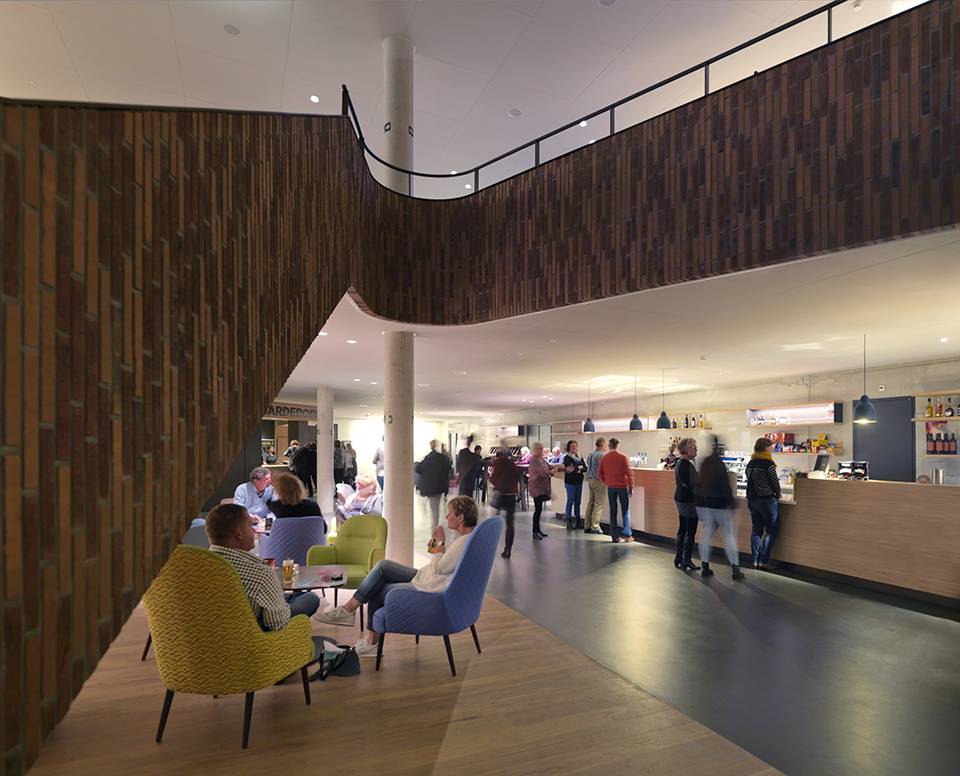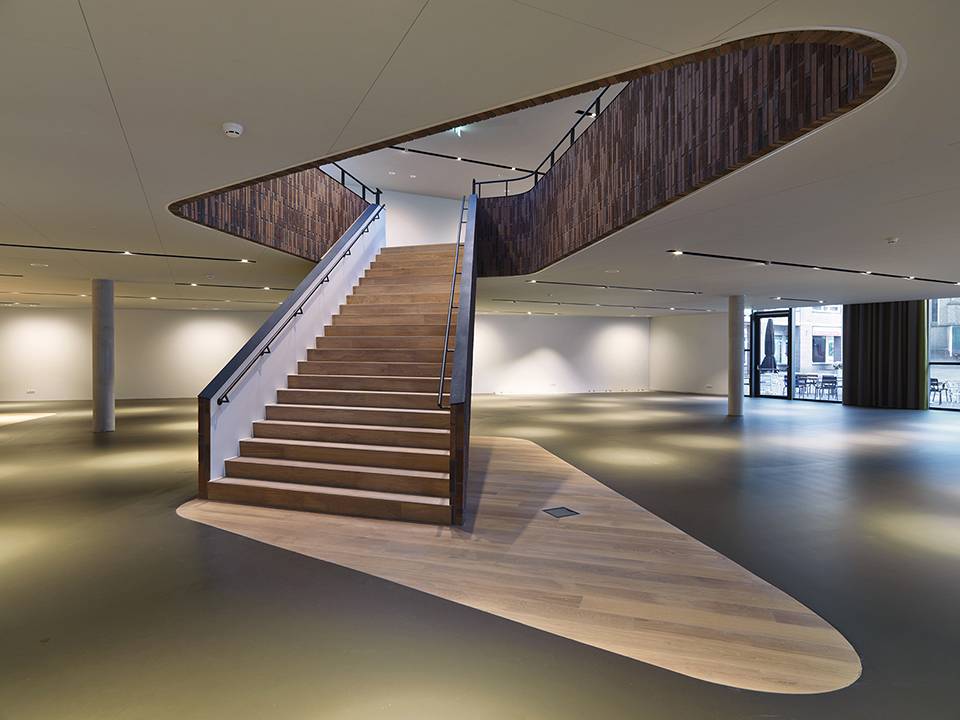De Bussel is a new library building linked to a renovated theatre and including accommodation for the local Tourist Office. The central theme of the new building is to act as a ‘living room’ for all of Oosterhout. The clear and uncluttered interior is finished to a high level of quality. The use of tall curtains, mood lighting and the right kind of loose furnishings creates a relaxed atmosphere in which people feel instantly at home.
The design brief called for specific identities in each area, while at the same time the building had to present itself as a single entity. By using a restricted range of materials the building has been given a neutral basis which is echoed in the fixed furnishings. Oak and HI-MACS have been used for the main reception desk, various bars and display walls.
The meandering mezzanine space along the whole length of the building creates a sense of space and connects the floors and occupants. At the same time it provides for a wide diversity of areas, imparting the building with an intimate, homely atmosphere. Several snug seating areas are provided as well as a media corner, a study area, a reading café, etc. The informal interiors of the areas, each with its specific atmosphere and use of colour and materials, give expression to the identity of the individual users, and the theatre, library and tourist office can use posters, books, video screens, art and colour to differentiate their place in the building.
The basic lighting system is complemented by subtle LED strips and individual light fittings. Ceiling-mounted LED spotlights are used to illuminate special areas, creating lighting accents and enhancing the visibility from outside the building, inviting passers-by to drop in and see which shows are on, to get a cup of coffee in the reading café, or to visit an exhibition. In a nutshell, De Bussel acts as the ‘living room’ of Oosterhout.




