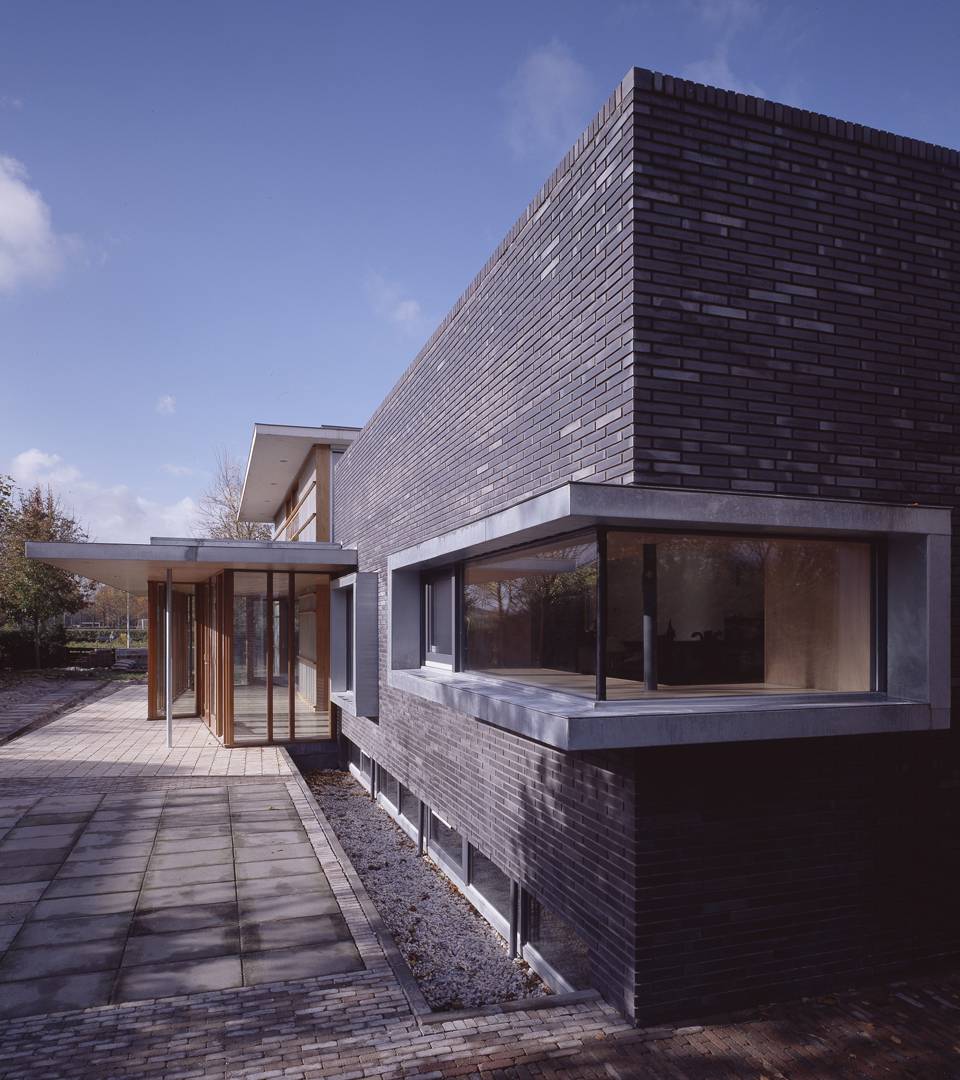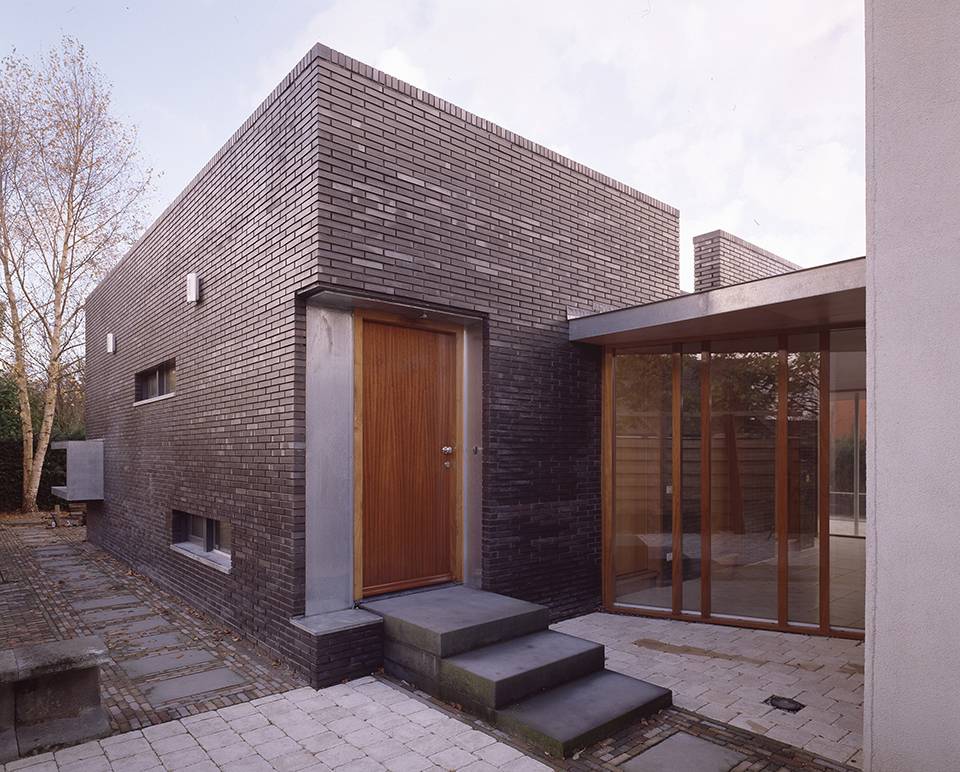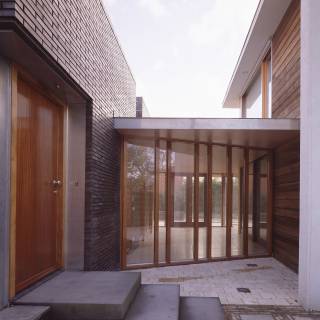
Zielhorst Residence
The family needed extra space, including an annexe in which one of the client’s parents could live. Two elements have been added to the existing house, a cube-formed volume clad in dark brick, and a conservatory with a rather more free-form plan. The conservatory forms the transition and connection between the existing house and the new brick volume. Wooden sliding doors can be used to connect or separate the various areas.


Details
PROGRAM
Extention Villa
START PROJECT
1991
COMPLETION
1993
CLIENT
Fam. Knol, Amersfoort
ADDRESS
Le Corbusierstraat, Amersfoort
ADVISORS
Jongeneel & Schouten, Woerden
PHOTOGRAPHY
Christian Richters
Extention Villa
START PROJECT
1991
COMPLETION
1993
CLIENT
Fam. Knol, Amersfoort
ADDRESS
Le Corbusierstraat, Amersfoort
ADVISORS
Jongeneel & Schouten, Woerden
PHOTOGRAPHY
Christian Richters
SURFACE (GFA)
160 sqm
EXECUTION
Bouwbedrijf Snelder, Soest | Tempo, Lichtenvoorde
PARTICULARITIES
This project has been accomplished by Chris de Weijer when he was working as architect/ director at Mecanoo architects.
160 sqm
EXECUTION
Bouwbedrijf Snelder, Soest | Tempo, Lichtenvoorde
PARTICULARITIES
This project has been accomplished by Chris de Weijer when he was working as architect/ director at Mecanoo architects.

