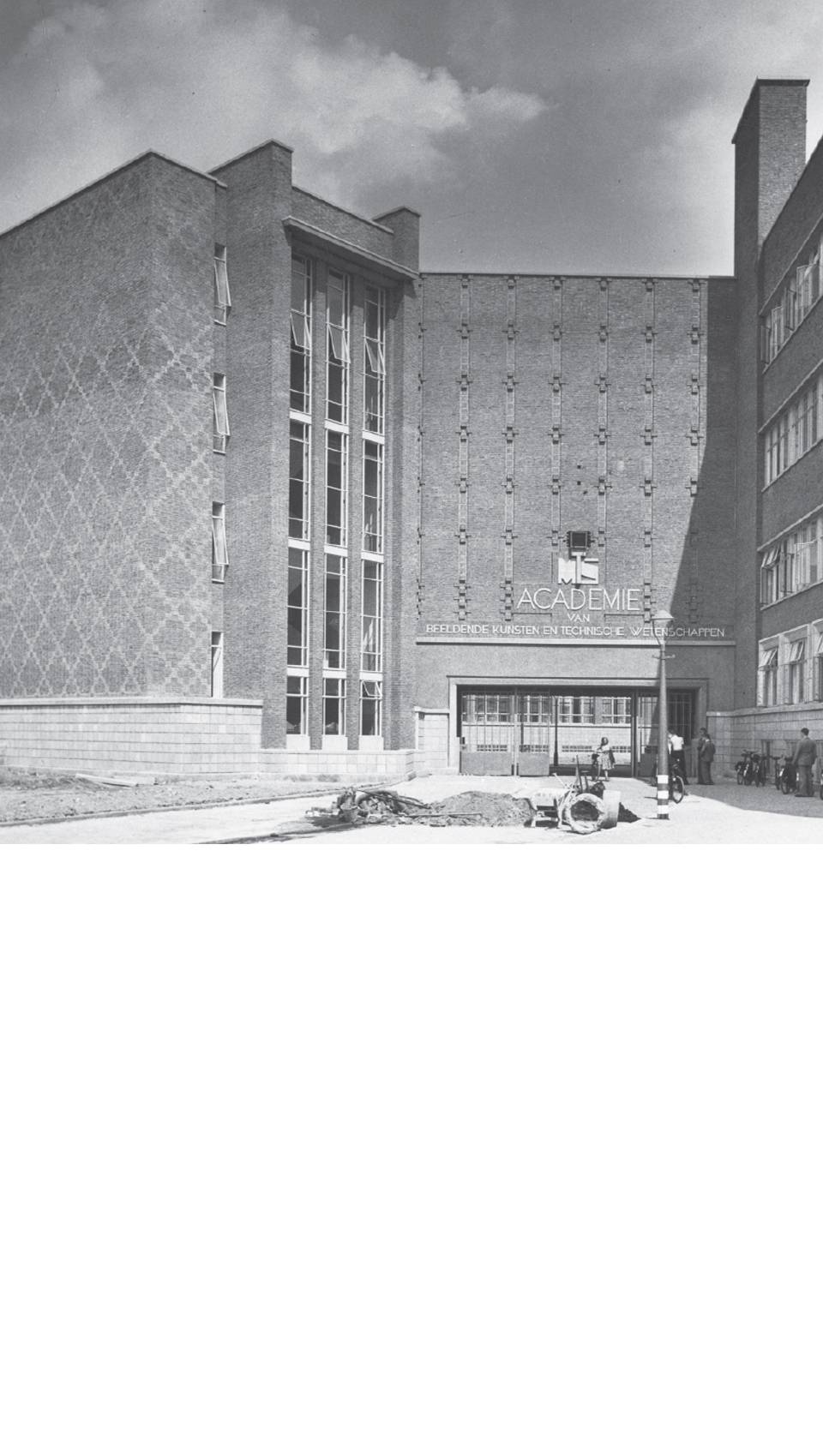
Working on Hogeschool Rotterdam Academieplein
The Academieplein complex used by the Rotterdam University of Applied Sciences was built in the late 1930s for the Academy of Art and Technical Sciences, to a design by architects Meischke & Schmidt in collaboration with B.J.K. Cramer.
The original building expressed unity and had a clear structure and modest style. The 1969 extension has a similarly serene and generic character. Over the years, however, the building became fragmented owing to a number of interventions. The modest character gave way to a jumble of styles, forms and colours of altered and added elements. Each new intervention was an isolated project, with its own particular wishes and solutions, unrelated to the building as a whole.
The original building, including its additions, has the potential to form a generic basis for flexibly used spaces. In addition to the design of the Dienstenplein and Mediatheque and two departments, the assignment for DP6 involved making the interior as calm as possible, and thus creating space for the couleur locale, the own identity, of the various departments. Making interventions in the various departments as light as possible, not nailed down, allows parts to adapt over time within the envelope of the building.
The original building expressed unity and had a clear structure and modest style. The 1969 extension has a similarly serene and generic character. Over the years, however, the building became fragmented owing to a number of interventions. The modest character gave way to a jumble of styles, forms and colours of altered and added elements. Each new intervention was an isolated project, with its own particular wishes and solutions, unrelated to the building as a whole.
The original building, including its additions, has the potential to form a generic basis for flexibly used spaces. In addition to the design of the Dienstenplein and Mediatheque and two departments, the assignment for DP6 involved making the interior as calm as possible, and thus creating space for the couleur locale, the own identity, of the various departments. Making interventions in the various departments as light as possible, not nailed down, allows parts to adapt over time within the envelope of the building.

