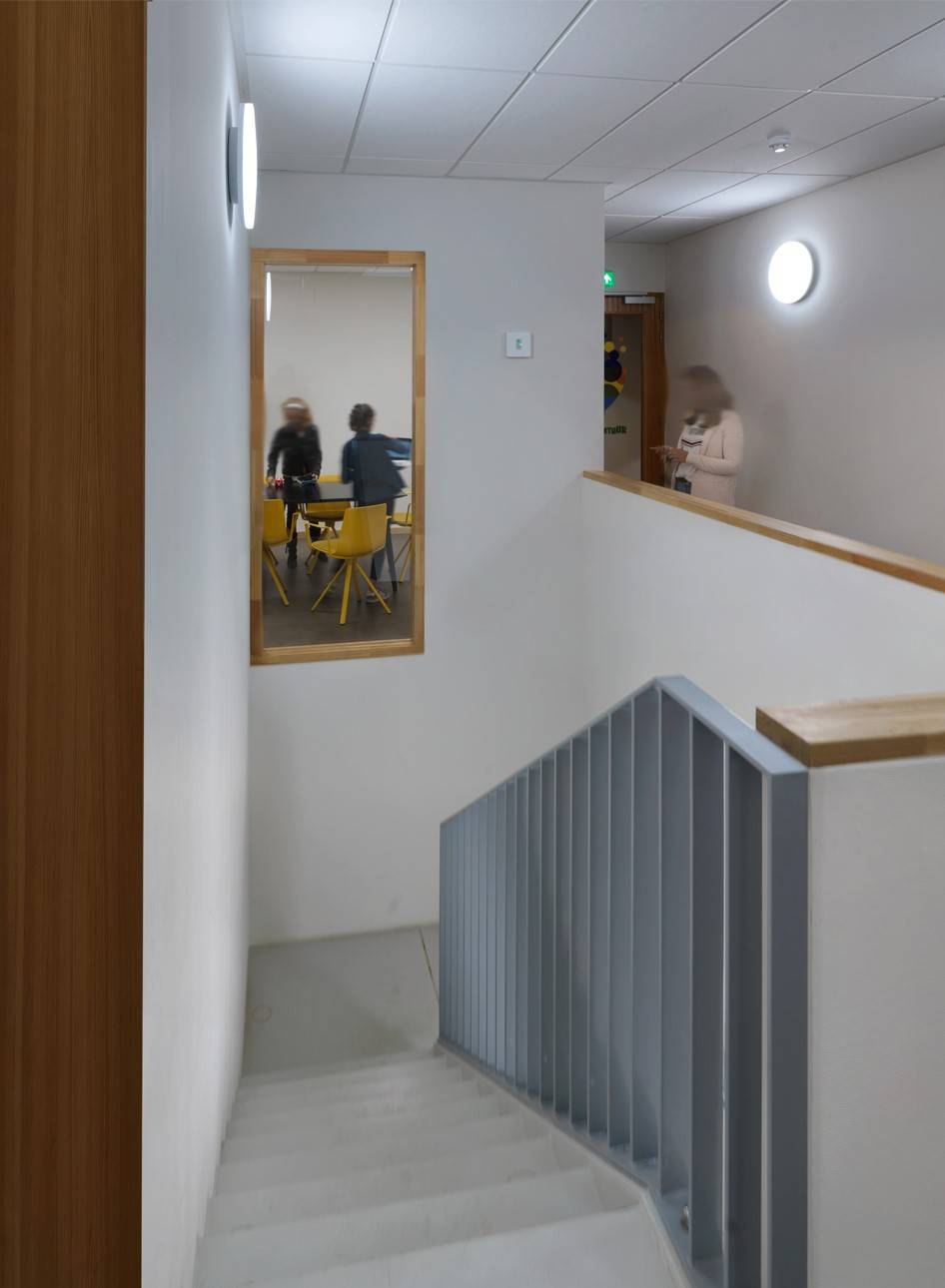
School Zoeterwoude
The design of the school as a house with a special roof connects with the village-like character of the surrounding area. Inside the building feels like a common house where school, kindergarten, library and the Center for Youth and Family come together.

Details
PROGRAM
Integrated school complex with primary school, day care centre, library and Centre for Youth and Family.
START PROJECT
2015
COMPLETION
2018
CLIENT
Gemeente Zoeterwoude, Zoeterwoude | Stichting Kinderopvang Zoeterwoude, Zoeterwoude
ADDRESS
Emmaushof, Zoeterwoulde
ADVISORS
Van der Vorm Engineering, Maarssen | Adviesbureau Sijperda-Hardy, IJlst | Peutz, Zoetermeer
Integrated school complex with primary school, day care centre, library and Centre for Youth and Family.
START PROJECT
2015
COMPLETION
2018
CLIENT
Gemeente Zoeterwoude, Zoeterwoude | Stichting Kinderopvang Zoeterwoude, Zoeterwoude
ADDRESS
Emmaushof, Zoeterwoulde
ADVISORS
Van der Vorm Engineering, Maarssen | Adviesbureau Sijperda-Hardy, IJlst | Peutz, Zoetermeer
SURFACE (GFA)
2895 sqm
EXECUTION
Bouwonderneming Stout, Hardinxveld-Giessendam
2895 sqm
EXECUTION
Bouwonderneming Stout, Hardinxveld-Giessendam
Team
Richelle de Jong
Robert Alewijnse
Chris de Weijer
Carlos Garcia Brome
Dilara Hos
Elena Gomez
Froukje Zekveld
Robin Botman
