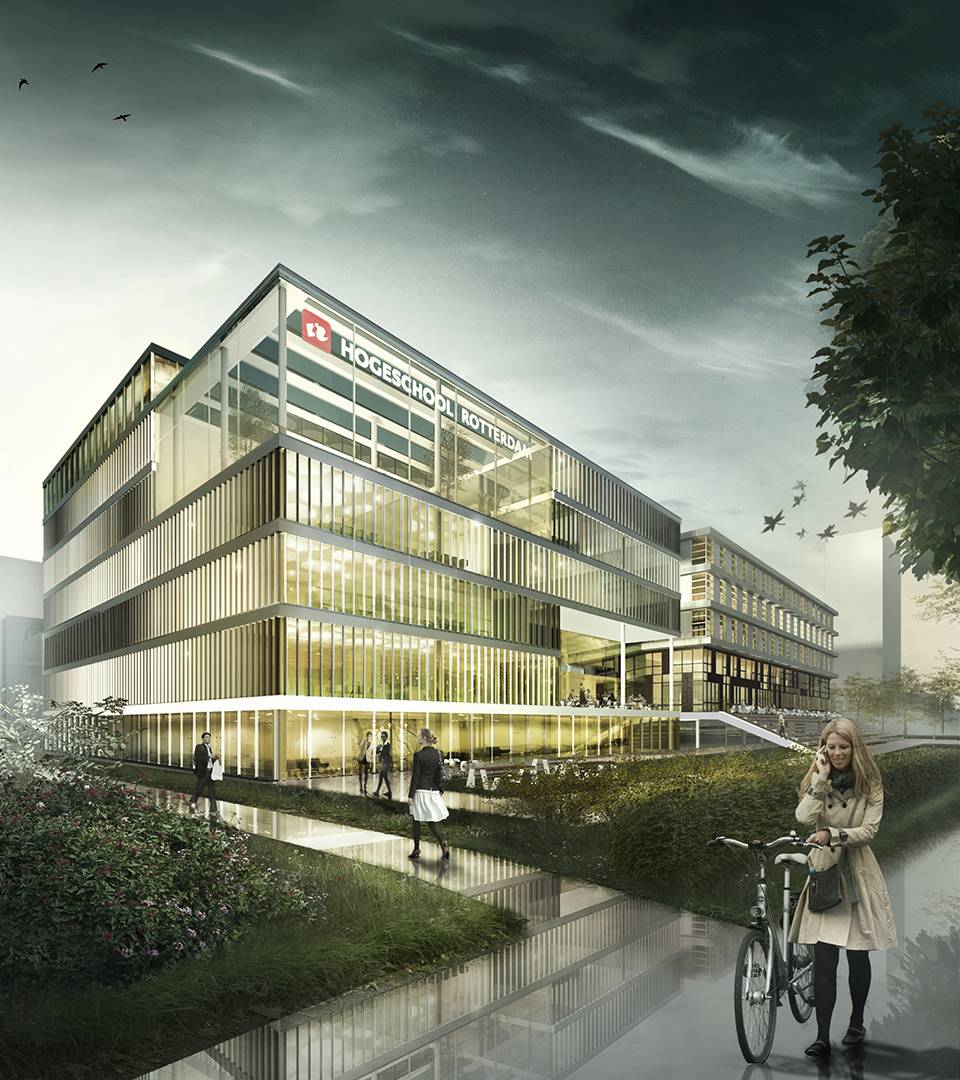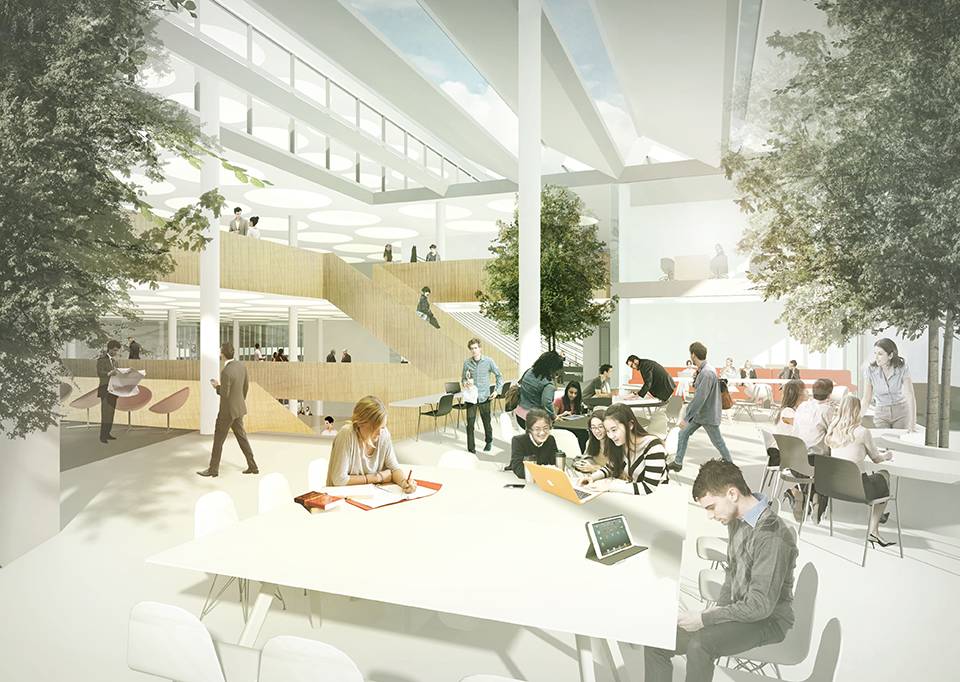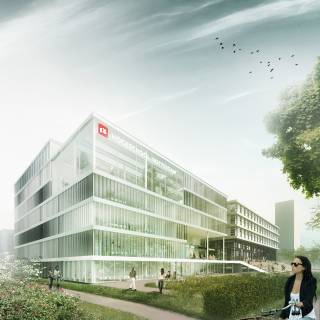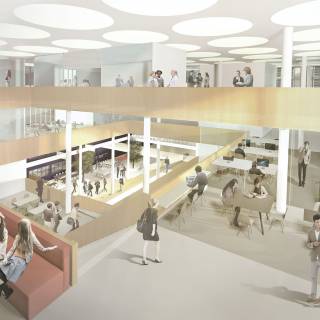
Hogeschool Rotterdam
As we prepared the design of the new building for Hogeschool Rotterdam to complement the existing building along the Kralingse Zoom, we listed the pros and cons of the existing buildings. At present they show little cohesion, and although the restaurant is centrally located and offers diversity, the long corridors and the closed nature of the existing buildings make it difficult to establish connections and encourage meetings.
Our design is based on a simple building volume with a clear layout and connected to the existing buildings through a common core next to the entrance zone. In our plan the outside space will be roofed over to create an axis together with the entrance lobby. This is where the connection is established between the three building sections and where room will be created for the Business Plaza, a conservatory-like space in which education and practice can meet. The large bleacher staircase provides seating for larger presentations from both industry and students. At the same time, this is where the sight line through the new building is created and the connection with the newly added floors is established.
On the one hand the facade of the new building is refreshingly new, on the other it also establishes a clear link with the existing building. The new and existing sections share the same floor levels and building height, and the new building displays its floor edges in the same way as the existing one. We propose to add a terrace to the south of the existing building section to improve the view from the outside area, hide the parking from view, and make the outside area on the first floor connect with the restaurant. The outside areas will also help to establish the connection between the new and existing sections, as this is where they interlock.
Our design is based on a simple building volume with a clear layout and connected to the existing buildings through a common core next to the entrance zone. In our plan the outside space will be roofed over to create an axis together with the entrance lobby. This is where the connection is established between the three building sections and where room will be created for the Business Plaza, a conservatory-like space in which education and practice can meet. The large bleacher staircase provides seating for larger presentations from both industry and students. At the same time, this is where the sight line through the new building is created and the connection with the newly added floors is established.
On the one hand the facade of the new building is refreshingly new, on the other it also establishes a clear link with the existing building. The new and existing sections share the same floor levels and building height, and the new building displays its floor edges in the same way as the existing one. We propose to add a terrace to the south of the existing building section to improve the view from the outside area, hide the parking from view, and make the outside area on the first floor connect with the restaurant. The outside areas will also help to establish the connection between the new and existing sections, as this is where they interlock.


Details
PROGRAM
New college building for Rotterdam Business School
START PROJECT
2015
CLIENT
Hogeschool Rotterdam, Rotterdam
ADDRESS
Kralingse Zoom, Rotterdam
ADVISORS
Pieters Bouwtechniek, Amsterdam | DGMR, Drachten
New college building for Rotterdam Business School
START PROJECT
2015
CLIENT
Hogeschool Rotterdam, Rotterdam
ADDRESS
Kralingse Zoom, Rotterdam
ADVISORS
Pieters Bouwtechniek, Amsterdam | DGMR, Drachten
SURFACE (GFA)
9534 sqm
9534 sqm
Team
Richelle de Jong
Robert Alewijnse
Chris de Weijer
Kerstin Tresselt
Marko Antic
Sara Dughetti
Teodora Cirjan


