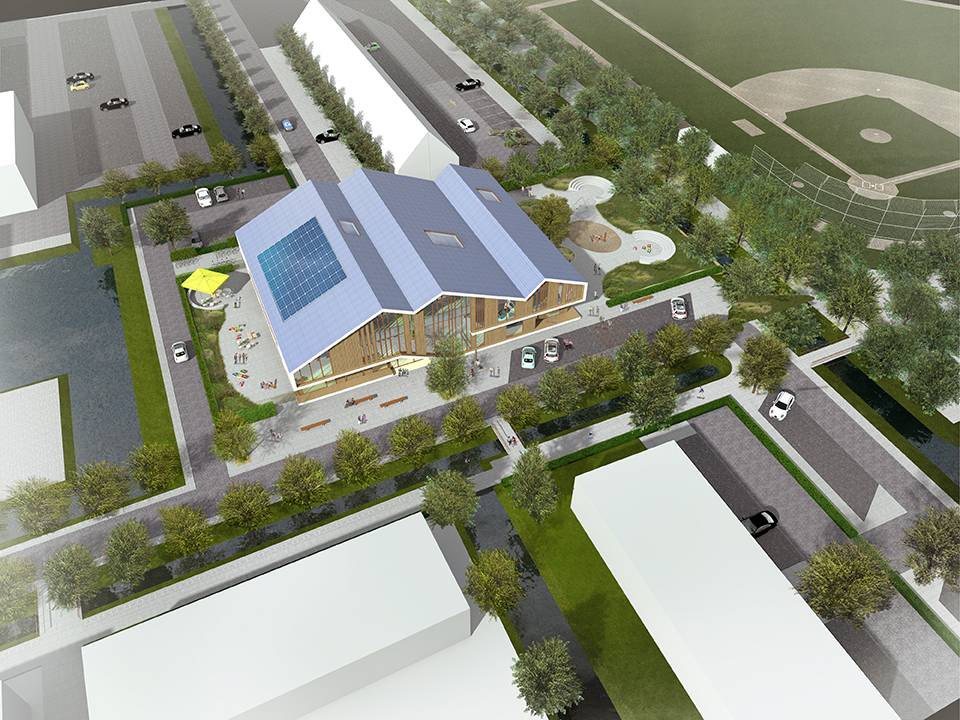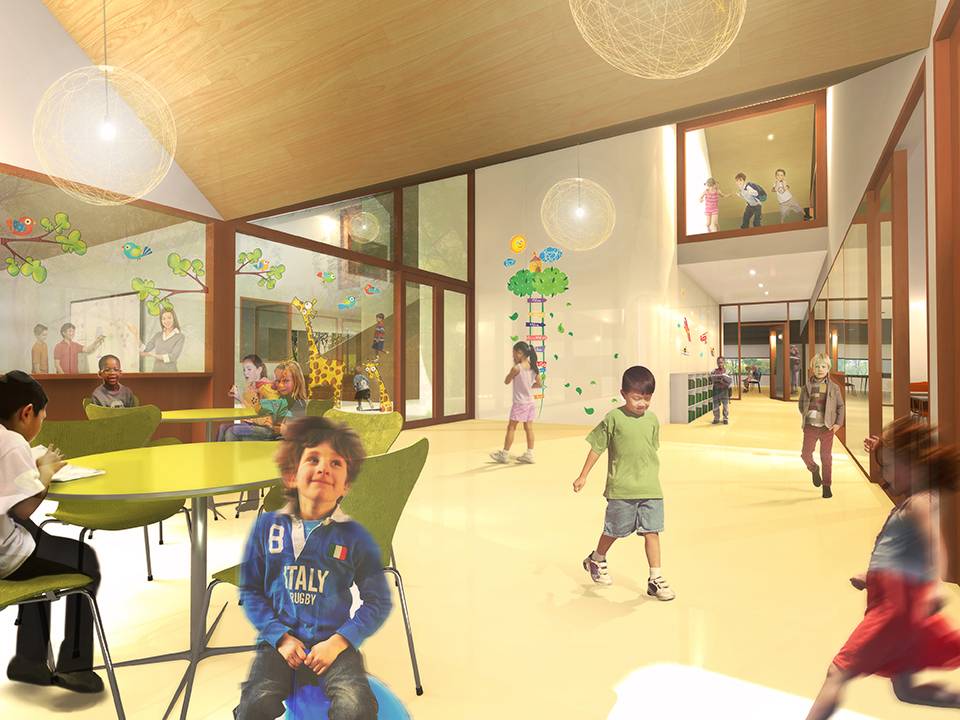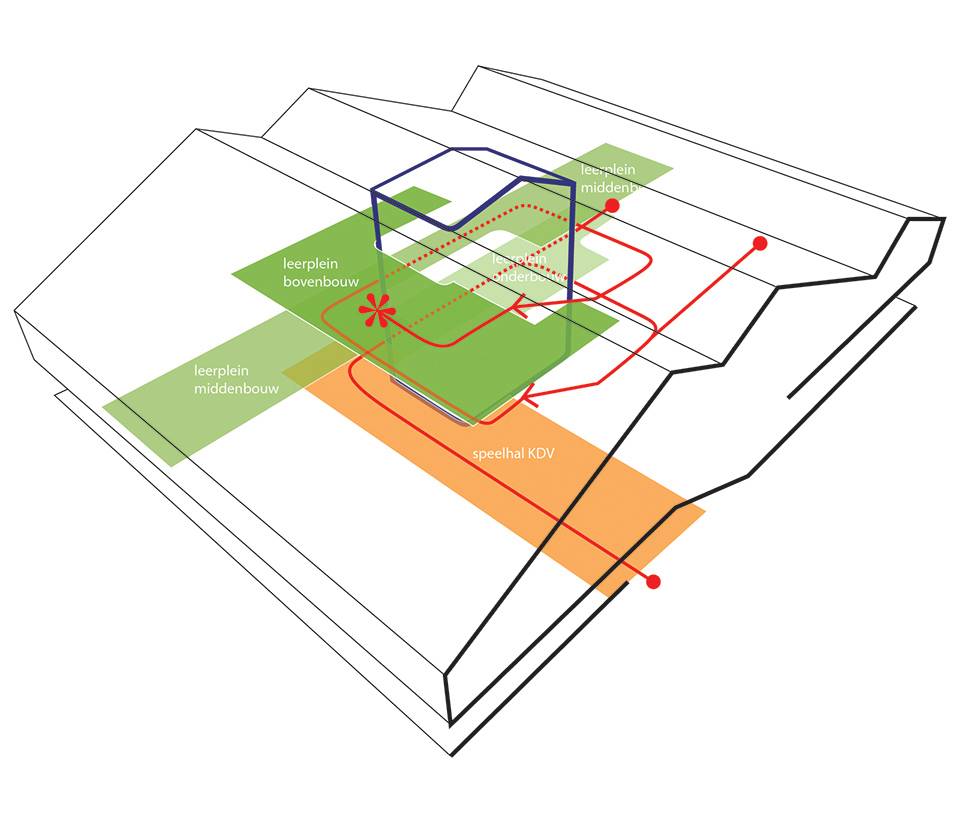The main shape and location of this building follow from the need to optimise the exterior space. In our vision De Kersenboom is oriented towards the Kriekenoord with a lovely line of trees, with the outside area of the day-care centre on the southwest side, catching the sun and visible from the Kriekenoord. The entrances to the lower, middle and upper sections of De Kersenboom are accessed from the playgrounds to create ample room for dropping off and collecting the children in a safe environment.
The main shape of the building is compact. The shape of the roof and its bleacher stairs lend De Kersenboom a distinctive appearance. Part of the roof folds in on itself to create the entrances and the bleacher stairs. Within the compact main shape the facades flow inwards at the entrances to create a deeply recessed seating area.
The building has a true multi-purpose design. The playroom can be joined to the central hall and the bleachers to create an area suitable for entertainment and shows. The bleachers lead up to the drama classroom, the children's’ cookery classroom, and the staff room, all of which can also be joined to the central hall for special occasions.
The design uses natural and warm colors. The windows are large and welcoming, imparting a sense of comfort and bringing lots of daylight into the building. The composition of materials renders the architecture playful. The silvery ceramic roof tiles merge into the ceramic sections of the facade. The timber-clad facade and the high vertical windows create an alternating rhythm of open and closed sections.





