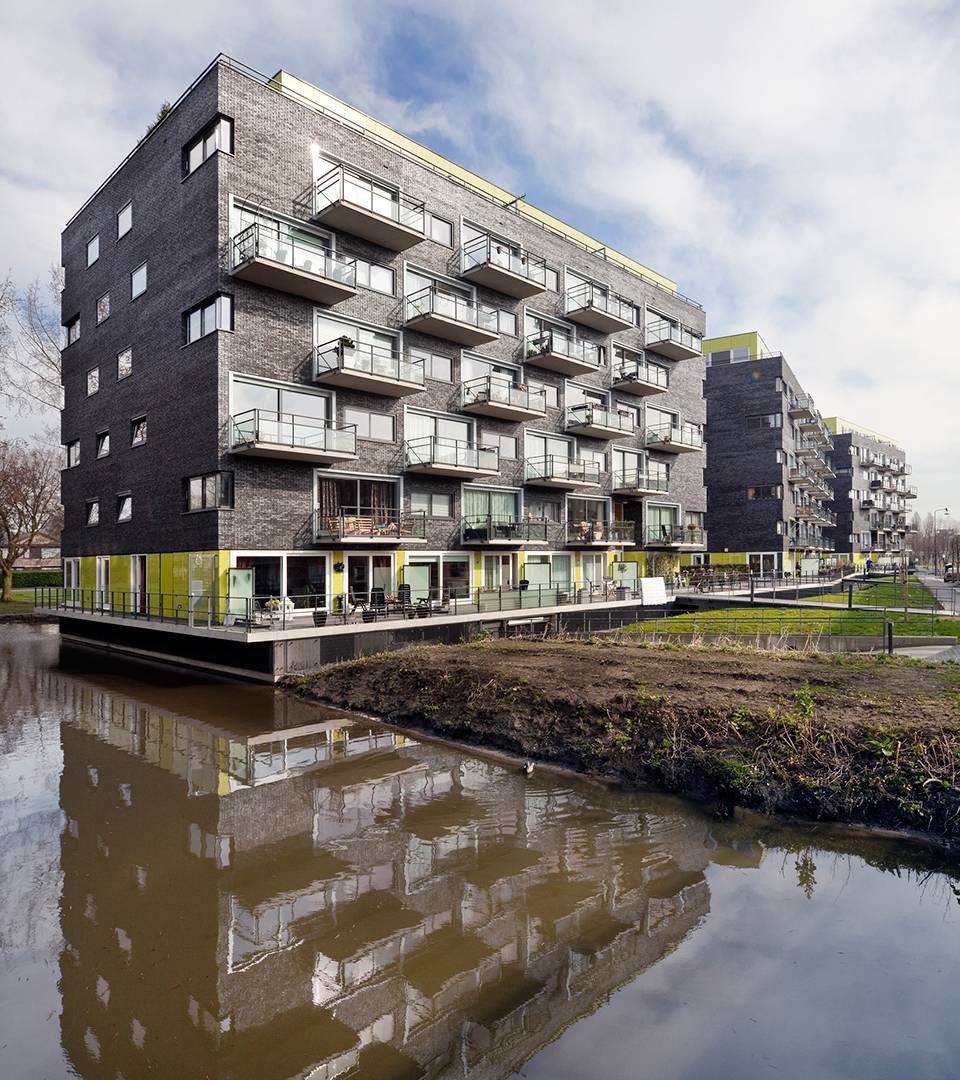
De Schakels
In the Roomburg district to the east of Leiden approximately 1,000 houses are being built. The site has been subdivided into 6 sub-districts. The towers of the Schakels sub-district form the backbone of the district. The design for the three residential blocks at the end of this axis was undertaken by DP6 architecture studio. The location of the site and the applicable elevation limits determine the orientation relative to the sun.
The distance from the surrounding buildings has been maximised. The three residential blocks include a total of 61 houses to be let, 17 houses for disabled occupants who will receive support from a central facility, and 9 penthouses at the top level. The three residential blocks, 7 storeys high, stand on a semi-underground, naturally ventilated car park with storage facilities. On the south side, between the public pavement and the half-buried garage, is an eco zone. The raised deck is accessible from the public pavement by means of three ramps. The north, west, and east sides border on the polder outlet. The outward appearance of the buildings matches the image of the islands and the trees on the north side.
The distance from the surrounding buildings has been maximised. The three residential blocks include a total of 61 houses to be let, 17 houses for disabled occupants who will receive support from a central facility, and 9 penthouses at the top level. The three residential blocks, 7 storeys high, stand on a semi-underground, naturally ventilated car park with storage facilities. On the south side, between the public pavement and the half-buried garage, is an eco zone. The raised deck is accessible from the public pavement by means of three ramps. The north, west, and east sides border on the polder outlet. The outward appearance of the buildings matches the image of the islands and the trees on the north side.

Details
PROGRAM
Newly built 87 appartments (17 for disabled people), 1 care point and a parking garage
START PROJECT
2004
COMPLETION
2009
CLIENT
Ymere ontwikkeling, Amsterdam
ADDRESS
Liviuslaan, Leiden
ADVISORS
DHV, Zaandam | Huygen installatie adviseurs, Rotterdam | Cauberg Huygen Raadgevende Ingenieurs, Amsterdam | Basalt Bouwadvies, Nieuwegein | Planburo Infragroen, Capelle a/d IJssel
PHOTOGRAPHY
Daria Scagliola & Stijn Brakkee
Newly built 87 appartments (17 for disabled people), 1 care point and a parking garage
START PROJECT
2004
COMPLETION
2009
CLIENT
Ymere ontwikkeling, Amsterdam
ADDRESS
Liviuslaan, Leiden
ADVISORS
DHV, Zaandam | Huygen installatie adviseurs, Rotterdam | Cauberg Huygen Raadgevende Ingenieurs, Amsterdam | Basalt Bouwadvies, Nieuwegein | Planburo Infragroen, Capelle a/d IJssel
PHOTOGRAPHY
Daria Scagliola & Stijn Brakkee
SURFACE (GFA)
13000 sqm
EXECUTION
De Raad Bouw, Katwijk
13000 sqm
EXECUTION
De Raad Bouw, Katwijk
Team
Dardo Mantel
Robert Alewijnse
Chris de Weijer
Claudia van Leest
Harrie Hupperts
Peter van der Schans
