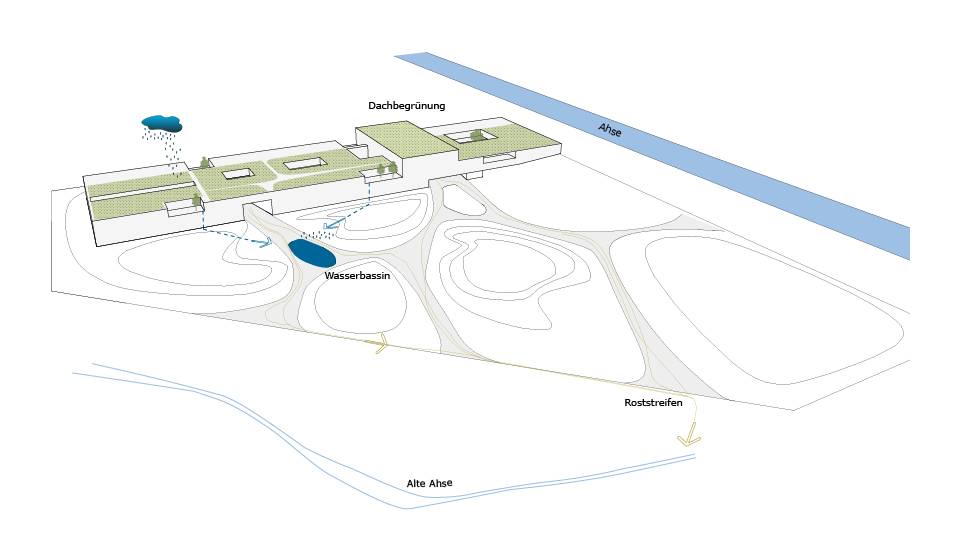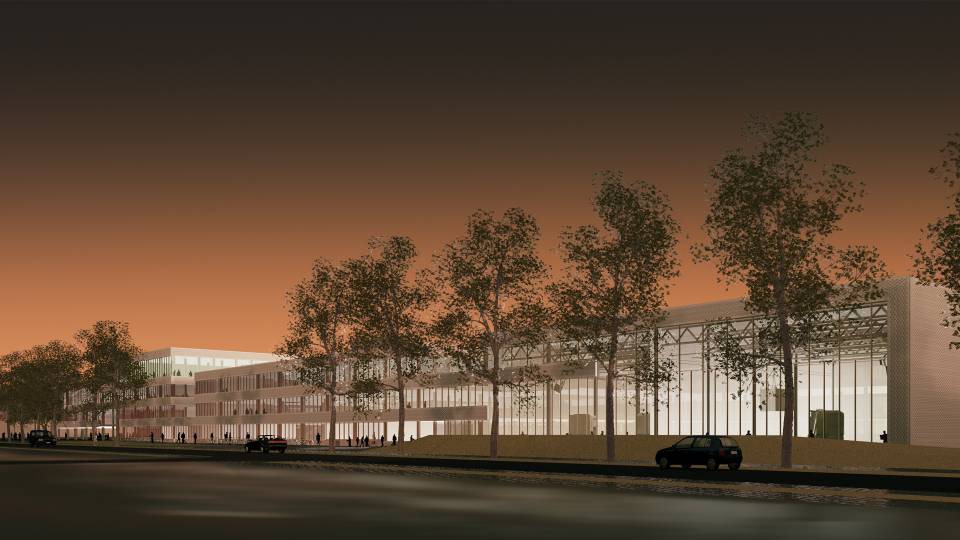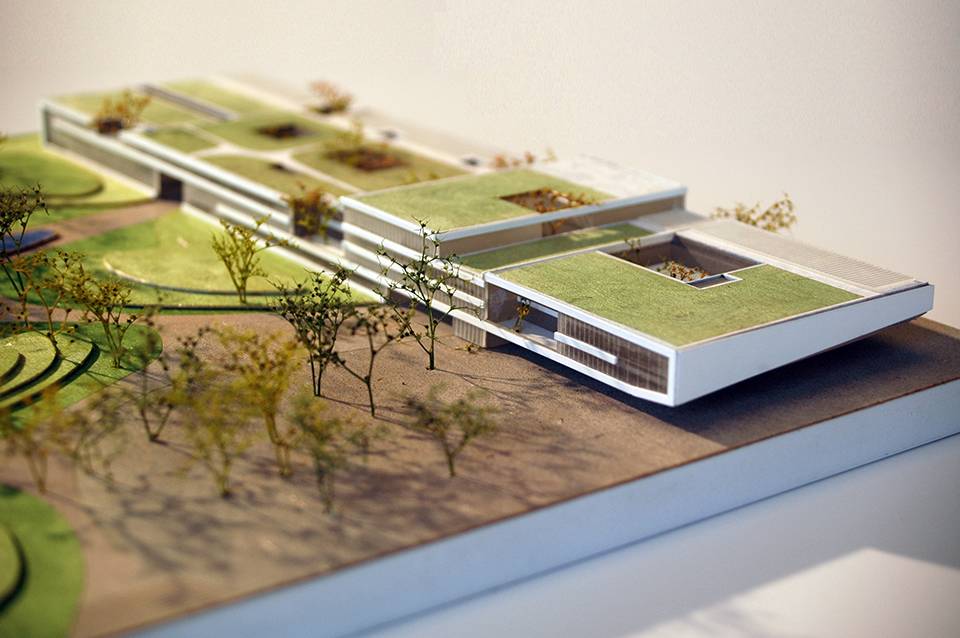
University of Hamm-Lippstadt
Like a breath of fresh air, the Hamm-Lippstadt modern campus is oriented towards its surroundings. Paths and cascading waterways, inspired by the landscape of Ahse and Graben, cut through the building, creating an open and accessible campus. Likewise, the patios play on the environment like transparent showcases in the building and along its façade.
A challenging and encouraging learning environment for the students is key, and the atmosphere should be team-oriented and flexible; transcending the limits and expectations of the department. Work areas for the staff should afford space for different arrangements. Flexibilitat, Variabilitat und Modularitat are important concepts in realizing these goals.
Our proposed design is well lit through patios and voids, yet compact in its nature. The main functions (Hörsaele, Verwaltung, Medienzentrum, Mensa) are dispersed conveniently throughout the building. Departmental spaces and rooms with special functions conveniently converge, but can still be individually closed off if necessary. Extensive voids and wide stairways interconnect the different floors.
A challenging and encouraging learning environment for the students is key, and the atmosphere should be team-oriented and flexible; transcending the limits and expectations of the department. Work areas for the staff should afford space for different arrangements. Flexibilitat, Variabilitat und Modularitat are important concepts in realizing these goals.
Our proposed design is well lit through patios and voids, yet compact in its nature. The main functions (Hörsaele, Verwaltung, Medienzentrum, Mensa) are dispersed conveniently throughout the building. Departmental spaces and rooms with special functions conveniently converge, but can still be individually closed off if necessary. Extensive voids and wide stairways interconnect the different floors.



Details
PROGRAM
New university building
START PROJECT
2010
CLIENT
Bau- und Liegenschaftsbetrieb NRW, Soest
ADDRESS
Hamm, Hamm-Lippstadt
ADVISORS
Bureau B+B, Amsterdam | ABT, Delft/Velp | Deerns, Rijswijk
New university building
START PROJECT
2010
CLIENT
Bau- und Liegenschaftsbetrieb NRW, Soest
ADDRESS
Hamm, Hamm-Lippstadt
ADVISORS
Bureau B+B, Amsterdam | ABT, Delft/Velp | Deerns, Rijswijk
SURFACE (GFA)
29000 sqm
PARTICULARITIES
Tender award stage European selection
29000 sqm
PARTICULARITIES
Tender award stage European selection
Team
Richelle de Jong
Robert Alewijnse
Chris de Weijer
Carolina dos Santos Sumares
Esmee Buursink
Gilian McKellar
Ines van Binsbergen
Jimmy van der Aa
Kerstin Tresselt
Mark Radstake
Ramona Filon
Rosanne van Yperen
Thomas van den Berghe
