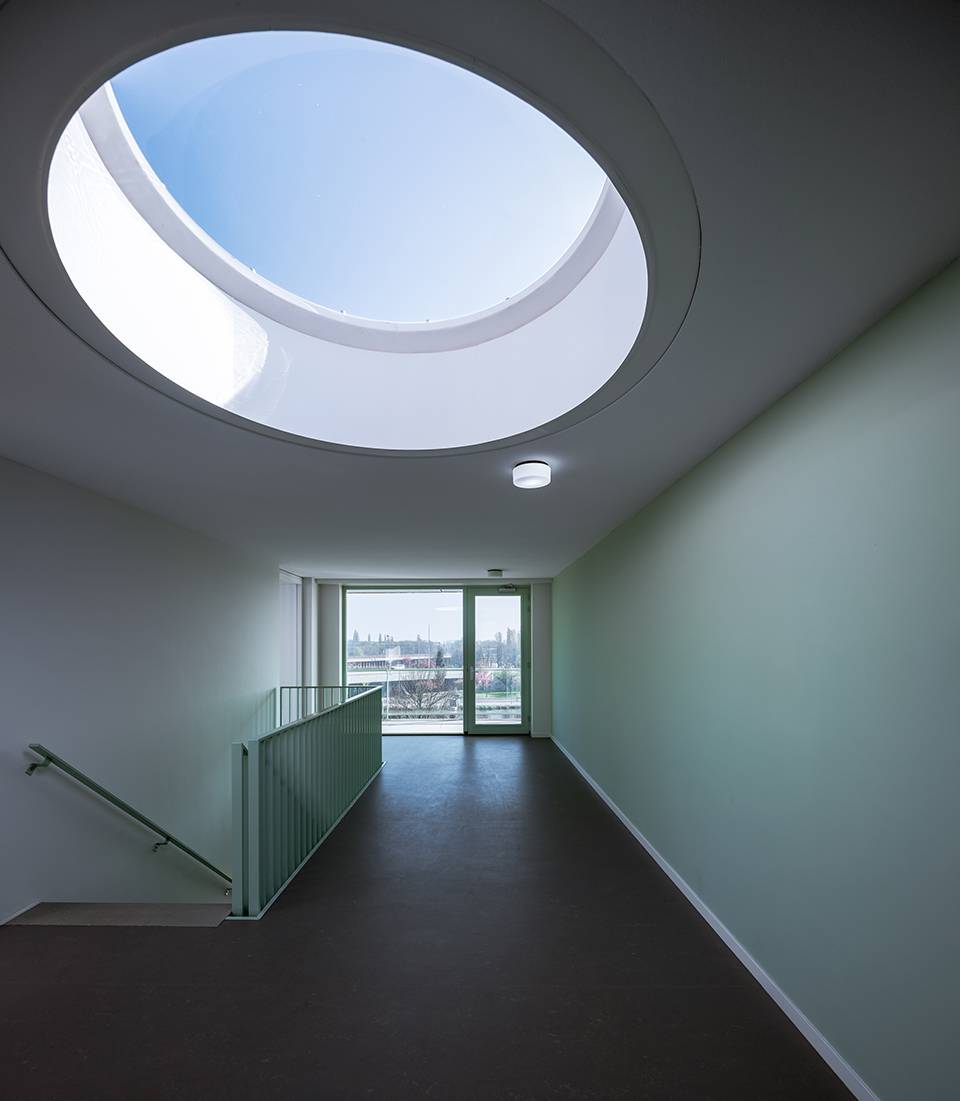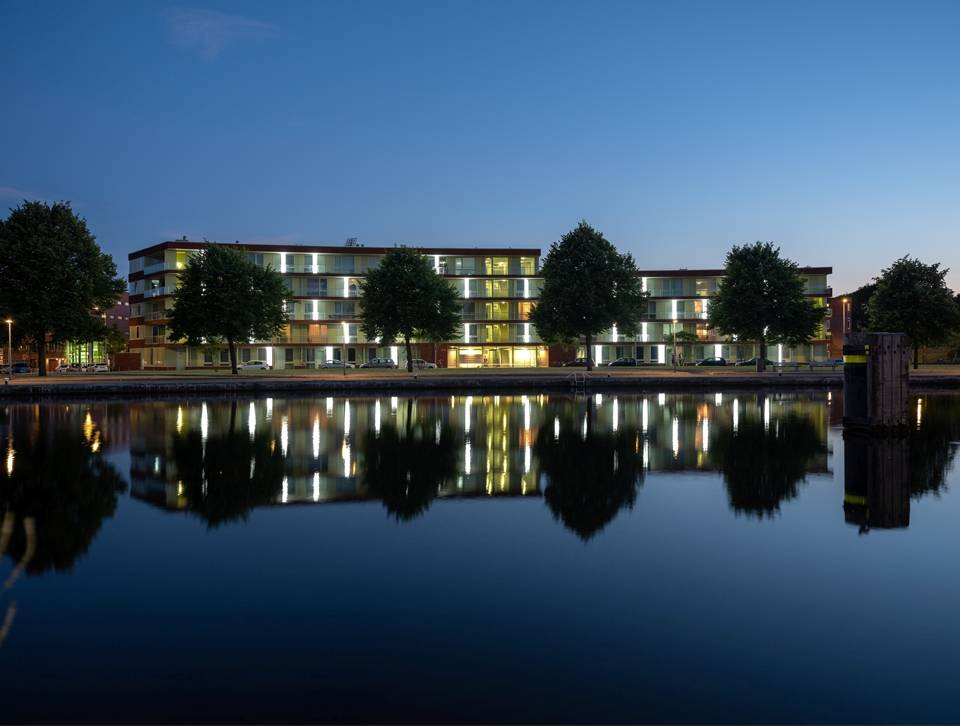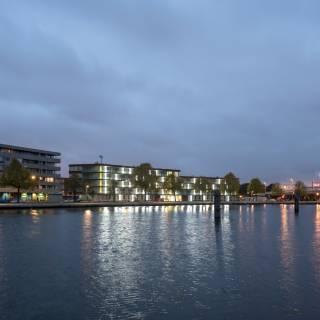
Schieoevers block 1
Commissioned by the Woonstad housing corporation, a new building with 8 ground-floor units and 35 apartments was realised. The project concludes the new development along the Spangesekade. The block makes the best possible use of the qualities offered by the location: a view of the Schie canal on the northeast side, and sunny outdoor spaces on the southwest side. The spacious ground-floor units have their front doors along the Spangesekade and a garden on the southwest side. The upper-floor apartments feature a deep residential gallery on the Schie side and a balcony facing the sun. The block steps back from five to four levels to establish a link between the existing buildings along the Spangesekade and the Van Nelle factory.


Details
PROGRAM
New construction of 43 apartments, of which eight dwellings with gardens and 35 apartments
START PROJECT
2011
COMPLETION
2016
CLIENT
Woonstad, Rotterdam
ADDRESS
Spangesekade, Rotterdam
ADVISORS
Theo Wulffraat & Partners, Zwijndrecht | Huygen Installatie Adviseurs, Rotterdam | DPA Cauberg-Huygen, Rotterdam | Van der Ree & Vermeulen, Rotterdam
New construction of 43 apartments, of which eight dwellings with gardens and 35 apartments
START PROJECT
2011
COMPLETION
2016
CLIENT
Woonstad, Rotterdam
ADDRESS
Spangesekade, Rotterdam
ADVISORS
Theo Wulffraat & Partners, Zwijndrecht | Huygen Installatie Adviseurs, Rotterdam | DPA Cauberg-Huygen, Rotterdam | Van der Ree & Vermeulen, Rotterdam
SURFACE (GFA)
5053 sqm
EXECUTION
Bouwbedrijf Frans Vink & Zonen BV, Moordrecht
5053 sqm
EXECUTION
Bouwbedrijf Frans Vink & Zonen BV, Moordrecht
Team
Richelle de Jong
Robert Alewijnse
Chris de Weijer
Bart Withagen
Claudia van Leest
Ines van Binsbergen
Leo Glasta Van Loon
Rosanne van Yperen

