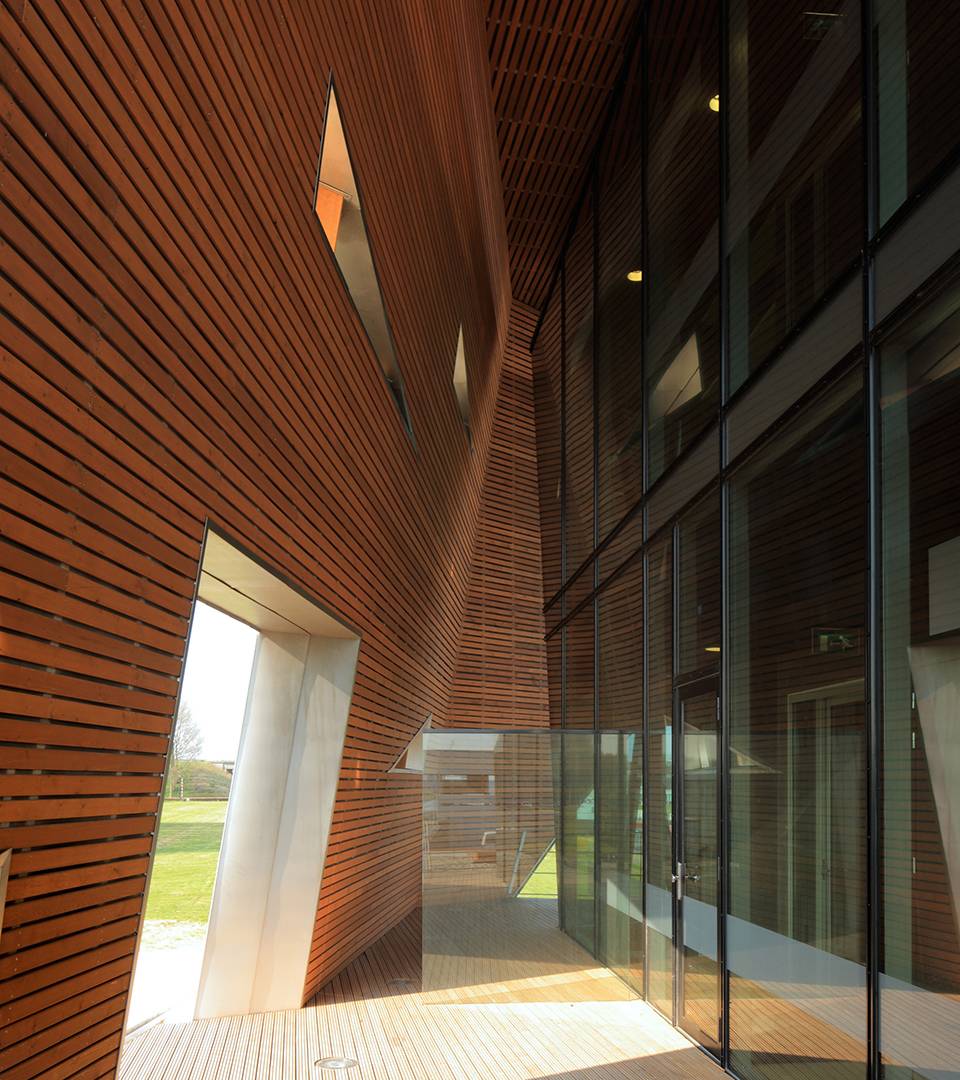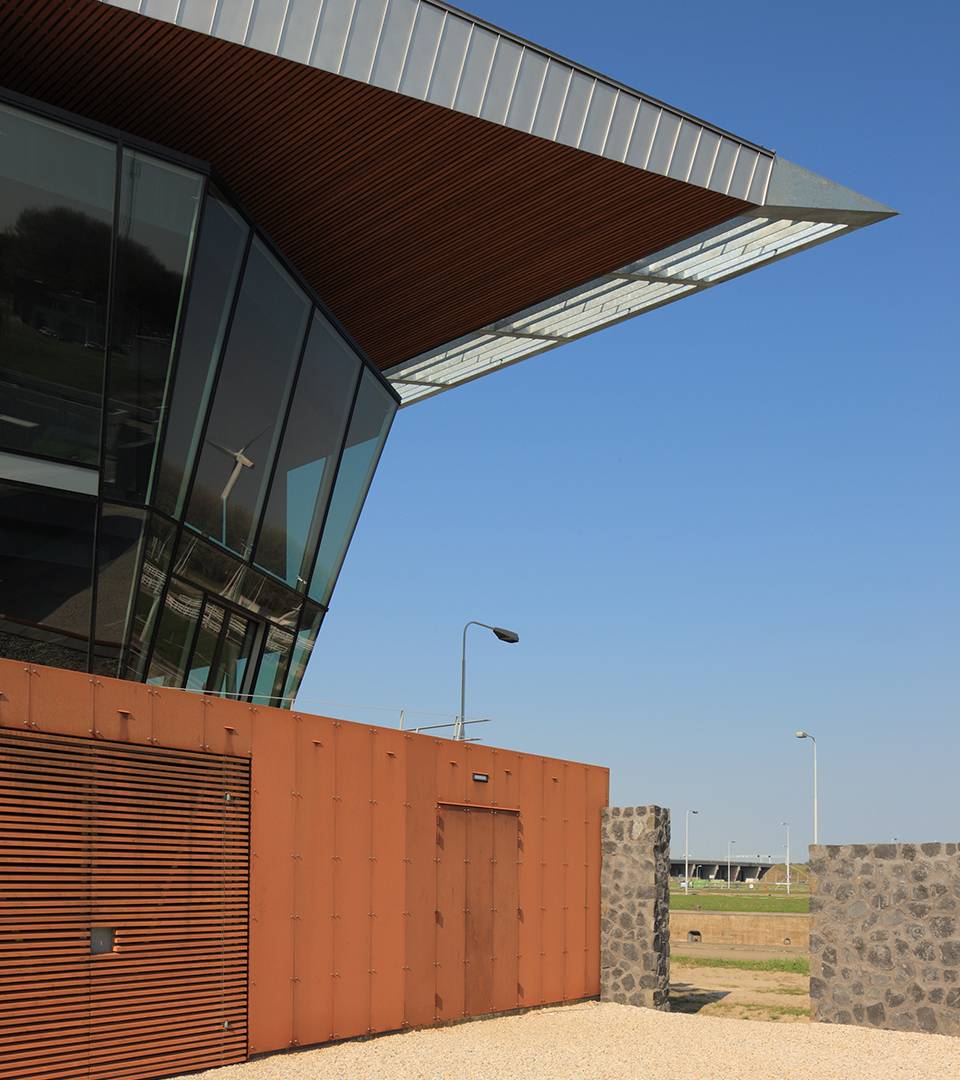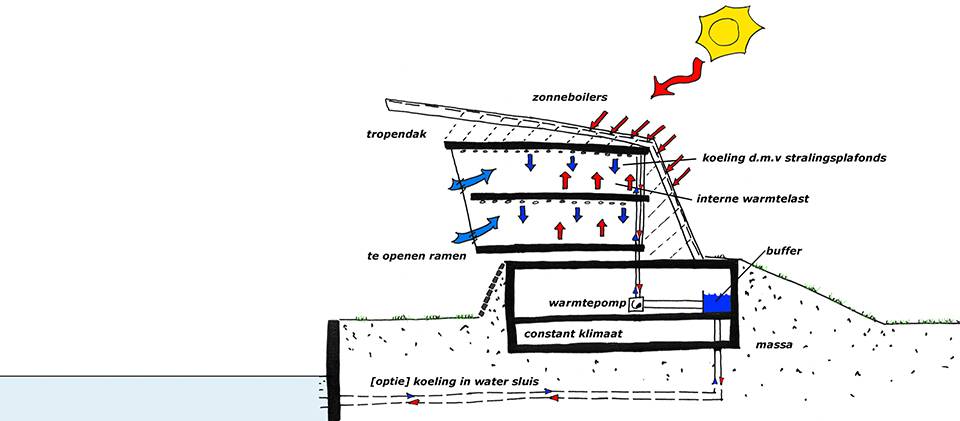The new control building is situated in the vast and cultivated landscape of locks, grass and water. The building's size is small when set against its surroundings, but becomes more a part of the entire whole by including into the design a few paths that connect the building with the surrounding functions. Moreover, the size of the ground floor is visually enhanced by a few schanskorven bulwarks. The ground floor is covered with a grass roof, hence embedding the building into the landscape. The administrative building, located in the area above the grass roof, boasts characteristic slanting facades. The glass east and west facades are turned in such a way to create an optimal view of harbour and locks. The closed south facade forms a whole with the roof and offers protection against heat and sun.
Details
PROGRAM
New control building lock complex
START PROJECT
2001
COMPLETION
2009
CLIENT
Bouwdienst Rijkswaterstaat, Utrecht
ADDRESS
Hellegatsweg 2,
Willemstad
ADVISORS
ABT, Delft/Velp | Raadgevend Technies Buro Van Heugten, Nijmegen | DGMR Raadgevende Ingenieurs, Arnhem | Basalt bouwadvies, Nieuwegein
PHOTOGRAPHY
Christian Richters
John Marshall
Marcel van der Burg
SURFACE (GFA)
610 sqm
EXECUTION
Van Heesewijk Bouw, Eindhoven
PARTICULARITIES
Welstandsprijs Noord Brabant 2002 (all categories)
2nd prize Wood Architecture Award in 2010





