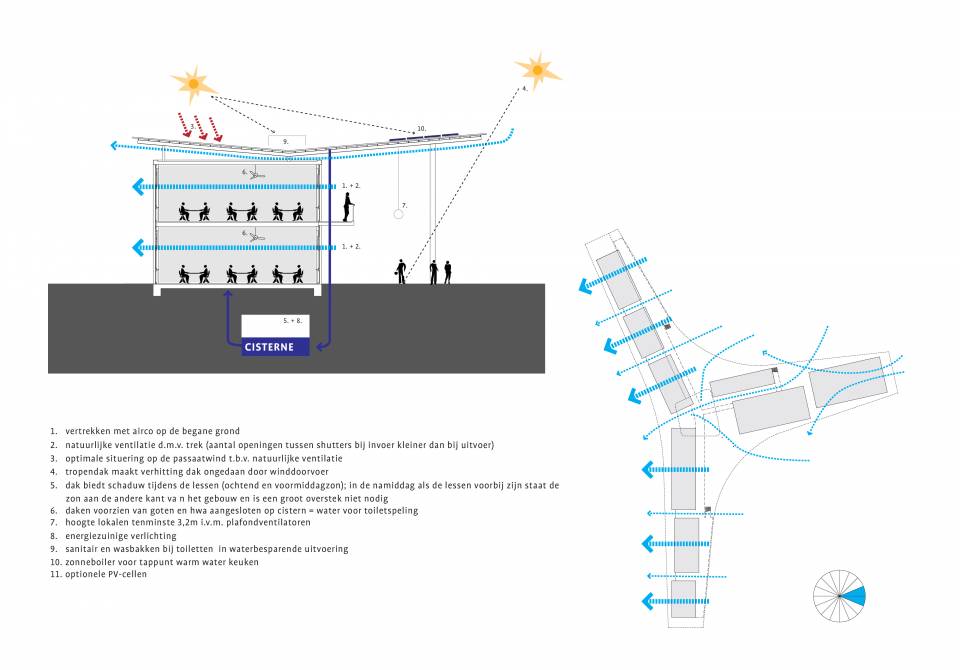
Multi-functional school Noord Salina
The development of a new multi-functional school in Saliña Noord is an important addition to the island of Bonaire. The building can become more than its individual elements through overlapping spaces and functions such as the Kolegio Papa Cornes, The Pelikaan, the daycare center and other community center facilities. The building is also set up in such a way that it promotes collaborations and the exchange of knowledge.
The design is definitely centered on the child; each child should be able to find his or her own place in this multi-functional school. Children should feel free to play and inclined to learn. The boundary between inside and outside should be blurred, spaces should meld seamlessly and the school should feel light and approachable. The new building is a provocative building that tickles the curiosity of its new users, but also a building that is clear and allows a child to concentrate.
The school is like a small village connected by child-scale alleyways, courtyards and squares. The village is protected by a large tropical roof. The roof protects from the harsh sun and provides shade and cool through optimal use of the north-eastern winds. The classrooms, the staff rooms, the group areas and the sports facilities all border the breezy courts.
The design is definitely centered on the child; each child should be able to find his or her own place in this multi-functional school. Children should feel free to play and inclined to learn. The boundary between inside and outside should be blurred, spaces should meld seamlessly and the school should feel light and approachable. The new building is a provocative building that tickles the curiosity of its new users, but also a building that is clear and allows a child to concentrate.
The school is like a small village connected by child-scale alleyways, courtyards and squares. The village is protected by a large tropical roof. The roof protects from the harsh sun and provides shade and cool through optimal use of the north-eastern winds. The classrooms, the staff rooms, the group areas and the sports facilities all border the breezy courts.

Details
PROGRAM
Multi-functional school building for two elementary schools, a child and care center, sports facilities and a media center
START PROJECT
2011
COMPLETION
2011
CLIENT
Servisio di Edukashon i Kultura, Bonaire
ADDRESS
Kaya Leiden, Bonaire
ADVISORS
Deerns raadgevende ingenieurs b.v. | Civil Engineering Carribean n.v.
Multi-functional school building for two elementary schools, a child and care center, sports facilities and a media center
START PROJECT
2011
COMPLETION
2011
CLIENT
Servisio di Edukashon i Kultura, Bonaire
ADDRESS
Kaya Leiden, Bonaire
ADVISORS
Deerns raadgevende ingenieurs b.v. | Civil Engineering Carribean n.v.
SURFACE (GFA)
3830 sqm
PARTICULARITIES
Tropical climate, local building methods
3830 sqm
PARTICULARITIES
Tropical climate, local building methods
Team
Robert Alewijnse
Ashley Mason
Bart Withagen
Claudia van Leest
Jimmy van der Aa
Rosanne van Yperen
Sarina da Costa Gomez
