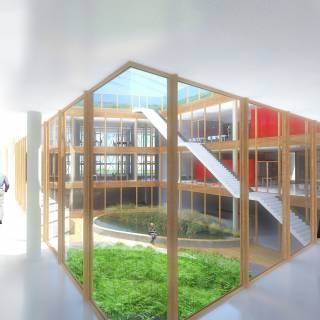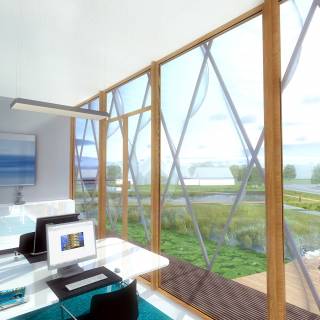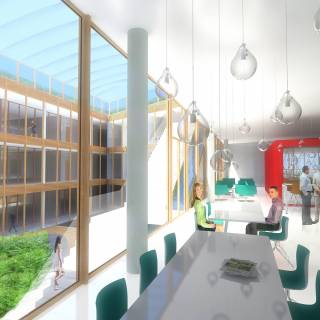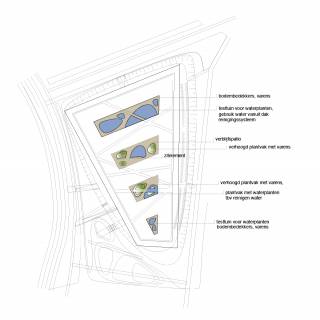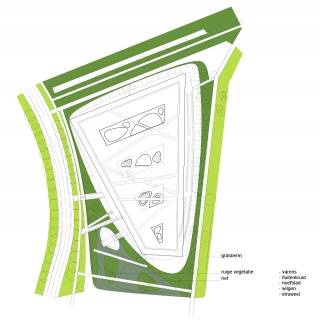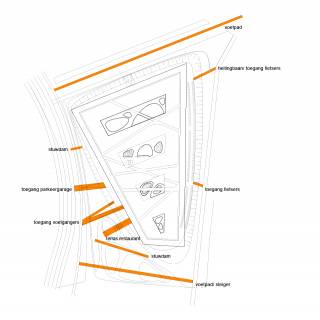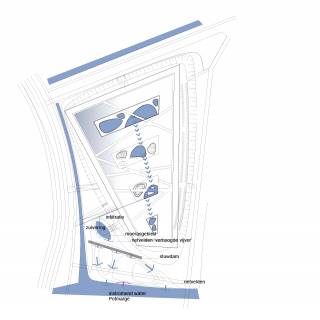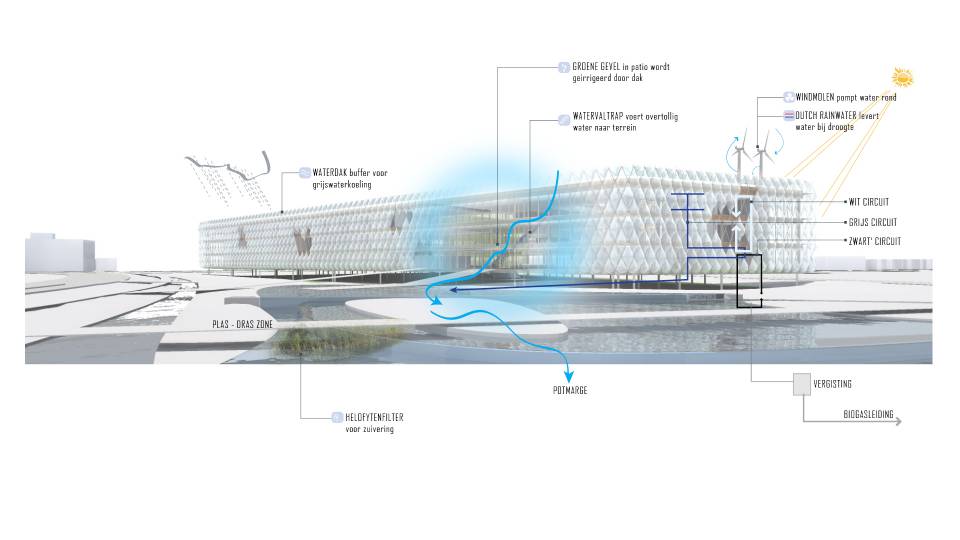
The Watercampus
The Watercampus in Leeuwarden will function as platform for the development of companies and institutions specializing in water technology, laboratories, consultancy firms etc. For the facade, DP6 proposed a climate modifying skin through which energy can be ‘harvested’. This facade is a direct reference to water droplets and is made of a clear foil that is both sustainable and fully recycled. The Watercampus is mostly a 3-storey structure and can thus be considered a pedestrian building; a building one can comfortably walk through and explore. As the building is compact with a relatively low facade surface area, little energy will be lost.
Daylight permeates deep into the building through green patios. Furthermore, the water-roof is an accessible space, functions as a form of cooling and acts as a buffer for the water system. The isolated building ‘floats’ above the landscape and its autonomous nature is only strengthened by the choice to extend the landscape into a semi-sunken parking area underneath the structure. In such a way, the rugged, natural landscape can be experienced from a different perspective.
Daylight permeates deep into the building through green patios. Furthermore, the water-roof is an accessible space, functions as a form of cooling and acts as a buffer for the water system. The isolated building ‘floats’ above the landscape and its autonomous nature is only strengthened by the choice to extend the landscape into a semi-sunken parking area underneath the structure. In such a way, the rugged, natural landscape can be experienced from a different perspective.

Details
PROGRAM
Complex with companies and institutions specializing in water technology
START PROJECT
2011
CLIENT
Gemeente Leeuwarden, Leeuwarden
ADDRESS
Leeuwarden
ADVISORS
Karres en Brands Landschapsarchitecten, Hilversum
Complex with companies and institutions specializing in water technology
START PROJECT
2011
CLIENT
Gemeente Leeuwarden, Leeuwarden
ADDRESS
Leeuwarden
ADVISORS
Karres en Brands Landschapsarchitecten, Hilversum
SURFACE (GFA)
11000 sqm
PARTICULARITIES
Third place Public Tender
11000 sqm
PARTICULARITIES
Third place Public Tender
Team
Richelle de Jong
Robert Alewijnse
Chris de Weijer
Ana Jiménez de Pedro
Christian Tinnefeld
Jimmy van der Aa
Sarina da Costa Gomez

