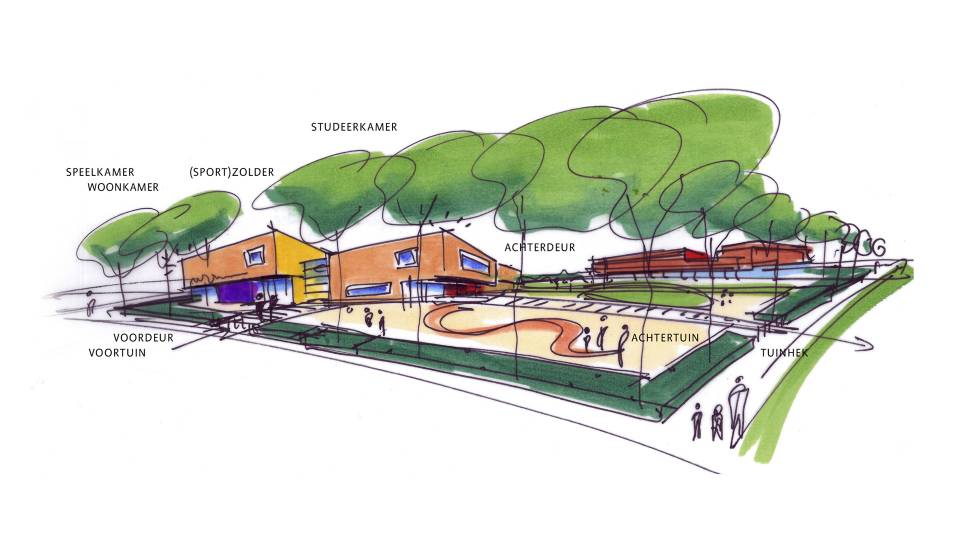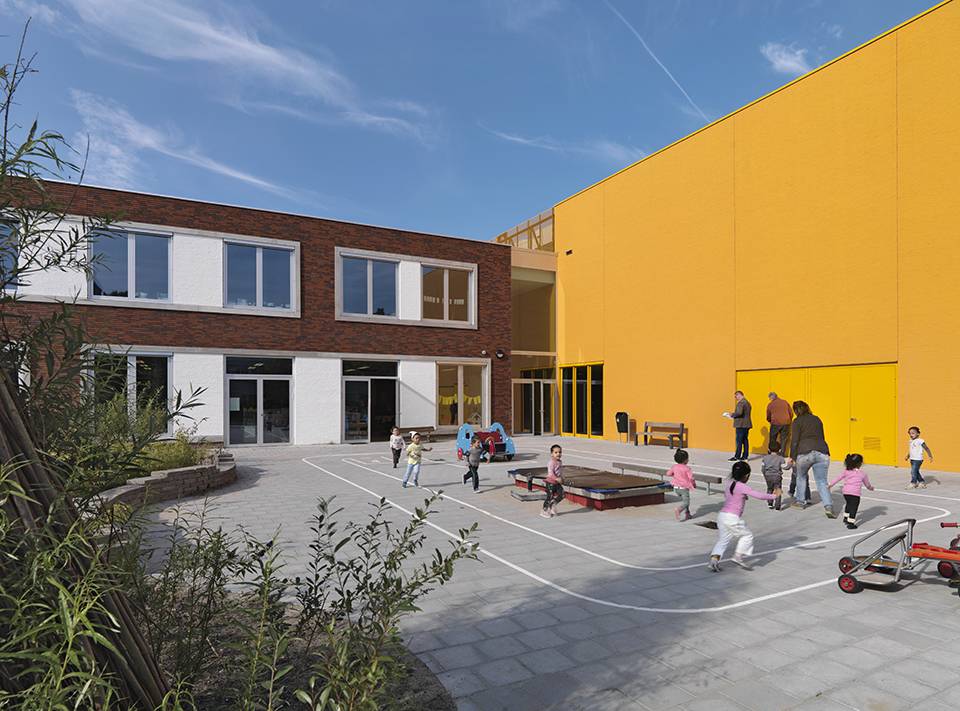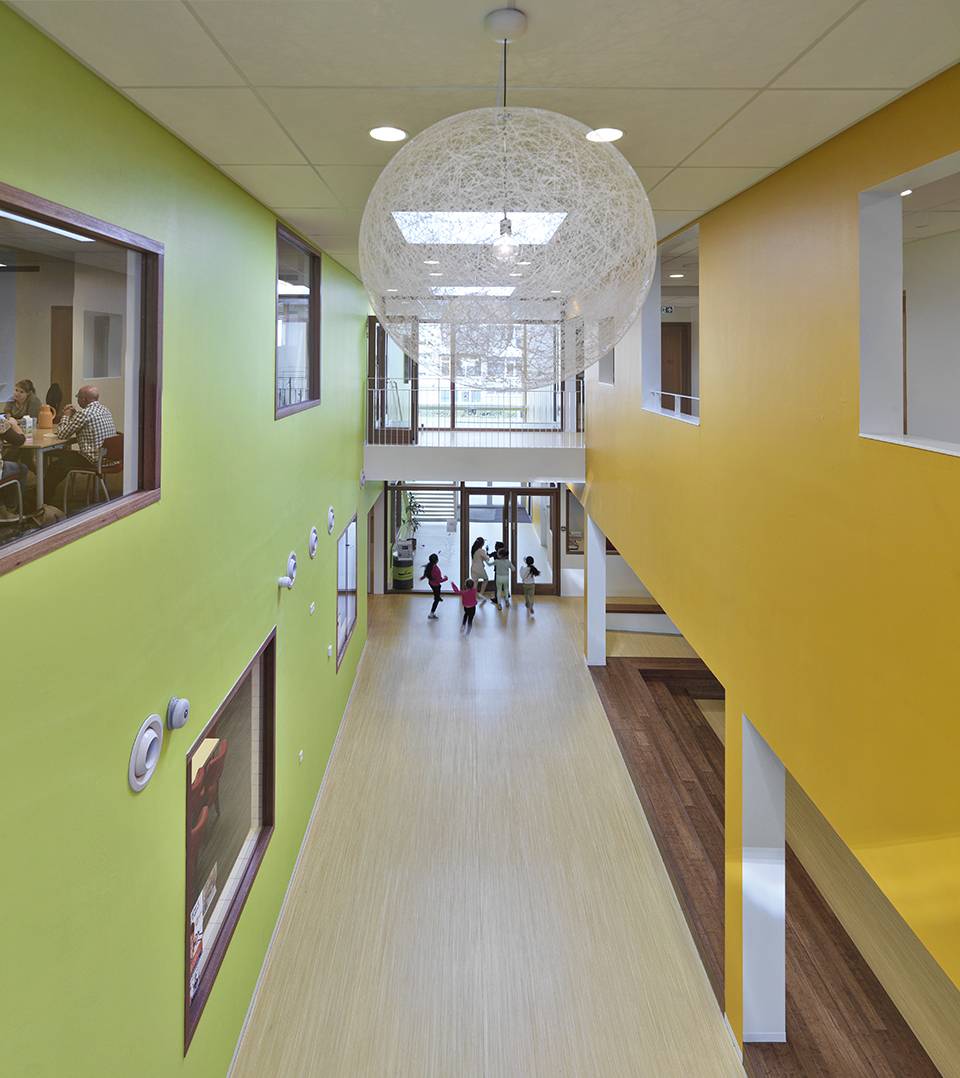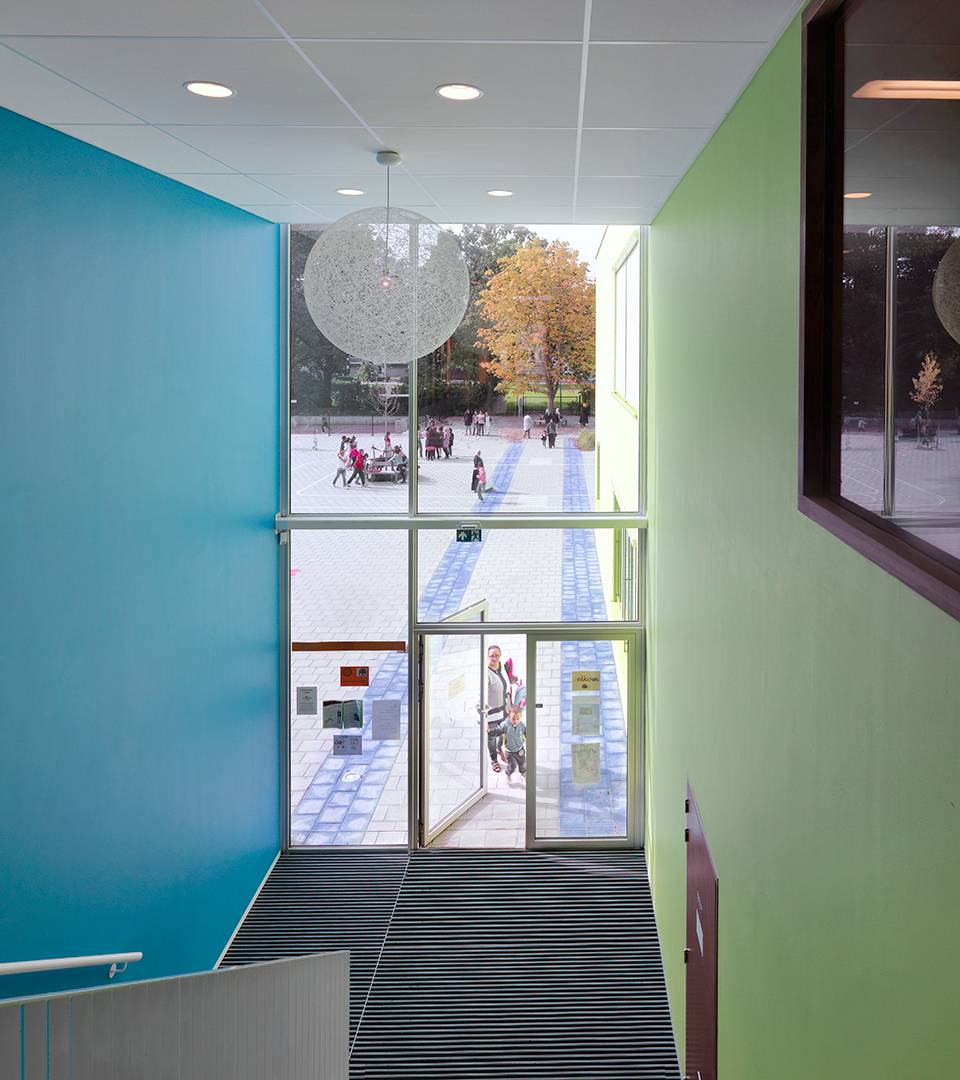
Marco Polo integrated school
In addition to primary education, the Marco Polo integrated school offers daycare facilities and seeks to involve parents as well as other locals in the school’s activities. The school’s ambition is to offer the children of the Kanaleneiland district improved opportunities for development. The building will also be used for evening classes and meetings, so the facilities will provide a fresh stimulus to the entire area. In its initial presentation, DP6 painted the school as a colorful family home, featuring a brick facade and colorful facades depicting the multicultural neighborhood. The family home also has a front garden leading up to the front door (the formal entrance) and a back door that can be reached through the back garden (the schoolyard). Inside you will find a living room (the auditorium) and a kitchen. Around the core of the building, the other facilities and areas have been arranged as rooms on a smaller scale.




Details
PROGRAM
New integrated school building comprising a primary school, preschool, gym and neighbourhood facilities
START PROJECT
2012
COMPLETION
2015
CLIENT
Gemeente Utrecht, Utrecht
ADDRESS
Marco Pololaan, Afrikalaan, Utrecht
ADVISORS
Pieters Bouwtechniek, Delft | IV-Bouw, Sliedrecht | DGMR, Arnhem | Basalt, Nieuwegein
PHOTOGRAPHY
Michel Kievits
New integrated school building comprising a primary school, preschool, gym and neighbourhood facilities
START PROJECT
2012
COMPLETION
2015
CLIENT
Gemeente Utrecht, Utrecht
ADDRESS
Marco Pololaan, Afrikalaan, Utrecht
ADVISORS
Pieters Bouwtechniek, Delft | IV-Bouw, Sliedrecht | DGMR, Arnhem | Basalt, Nieuwegein
PHOTOGRAPHY
Michel Kievits
SURFACE (GFA)
3520 sqm
EXECUTION
Moeskops bouwbedrijf B.V.
3520 sqm
EXECUTION
Moeskops bouwbedrijf B.V.
