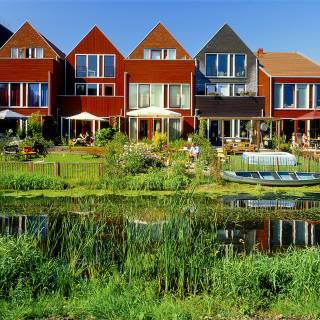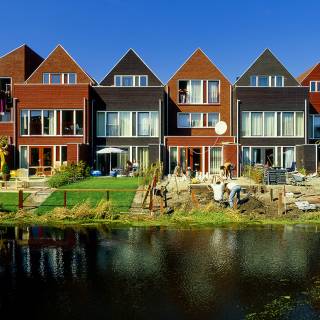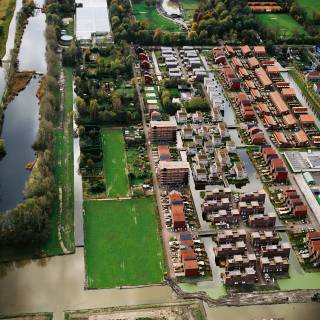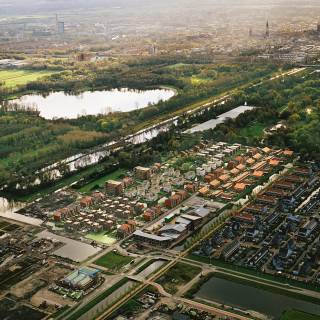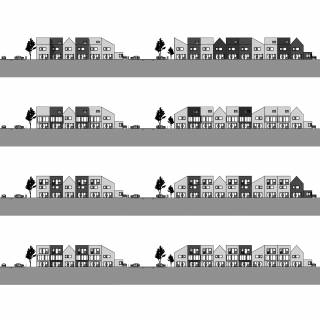Deelplan 14 Ypenburg
A typical Dutch landscape: polders, reeds, trees and water. And standing amidst them all are wooden homes with tiled roofs that are one with their surroundings. While some of the homes border on the water and reeds, others arise out of the grass. The point of departure for the urban development plan 14 in Ypenburg was to create an actual landscape. Along these lines, the residents have a number of options to adapt their homes to their own wishes without disrupting the surrounding nature. The result is a contrasting picture that draws from and refers to the character of the landscape.
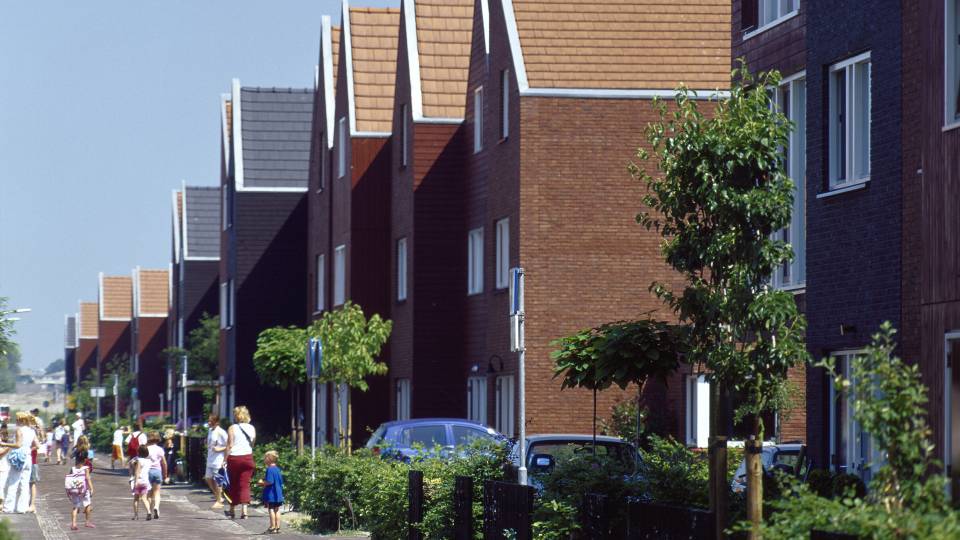
Details
PROGRAM
Urban plan, supervision, design and elaboration of 145 residences, 7 car bridges and 4 pedestrian bridges
START PROJECT
2000
COMPLETION
2004
CLIENT
BAM Vastgoed, Bunnik
ADDRESS
Oeverwallaan, Gele Lis, Zomereik, Den Haag
ADVISORS
Bureau Bouwkunde Rotterdam, Rotterdam | Installatie Adviseur VIAC, Houten | Adviesburo Nieman, Rijswijk | Basalt Bouwadvies, Nieuwegein | Basalt Bouwadvies, Nieuwegein | Epos, Delft | Basalt Bouwadvies, Nieuwegein | Multi Consult, Den Haag
PHOTOGRAPHY
Rob 't Hart
Jeroen Musch
Urban plan, supervision, design and elaboration of 145 residences, 7 car bridges and 4 pedestrian bridges
START PROJECT
2000
COMPLETION
2004
CLIENT
BAM Vastgoed, Bunnik
ADDRESS
Oeverwallaan, Gele Lis, Zomereik, Den Haag
ADVISORS
Bureau Bouwkunde Rotterdam, Rotterdam | Installatie Adviseur VIAC, Houten | Adviesburo Nieman, Rijswijk | Basalt Bouwadvies, Nieuwegein | Basalt Bouwadvies, Nieuwegein | Epos, Delft | Basalt Bouwadvies, Nieuwegein | Multi Consult, Den Haag
PHOTOGRAPHY
Rob 't Hart
Jeroen Musch
SURFACE (GFA)
17000 sqm
EXECUTION
BAM Woningbouw, Den Haag
PARTICULARITIES
(Winning) plan multiple assignment by Chris de Weijer in the period when he worked as architect-director at Mecanoo architects.
17000 sqm
EXECUTION
BAM Woningbouw, Den Haag
PARTICULARITIES
(Winning) plan multiple assignment by Chris de Weijer in the period when he worked as architect-director at Mecanoo architects.
Team
Robert Alewijnse
Chris de Weijer
Frederique van Andel
Harrie Hupperts
Joke Klumper
Loes Oudenaarde
Robert Schoutsen
Tom Grootscholten

