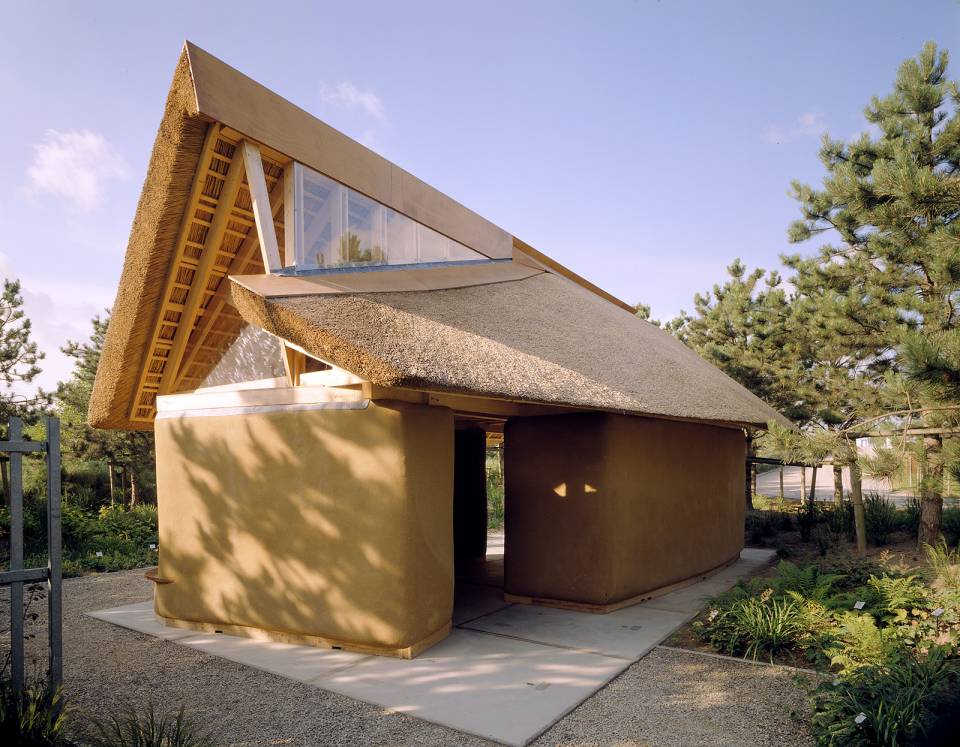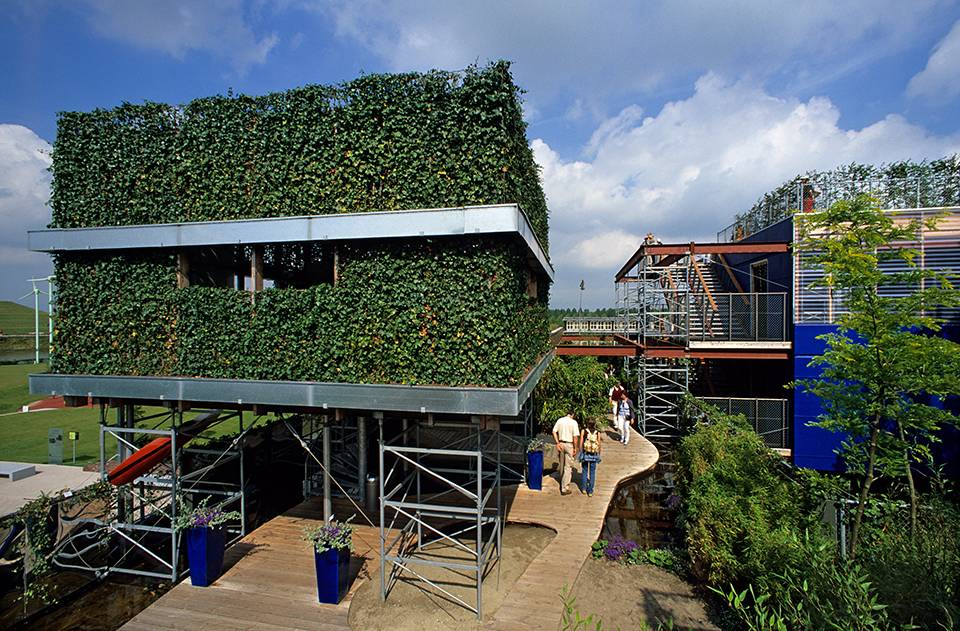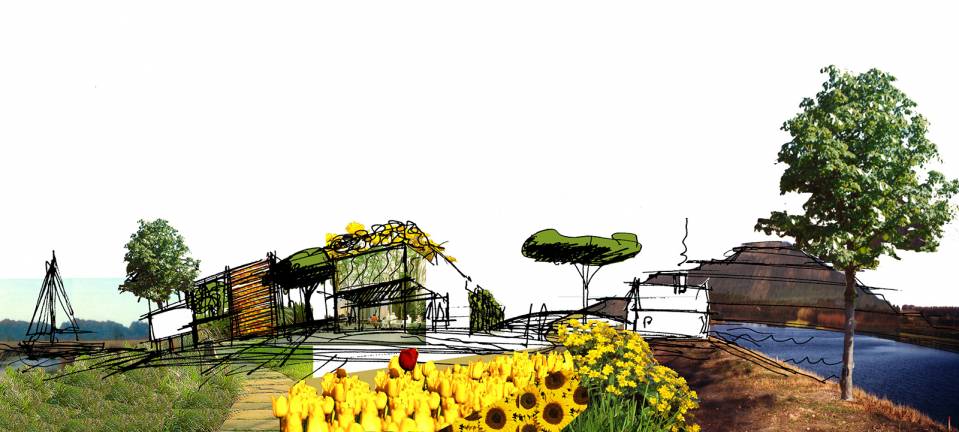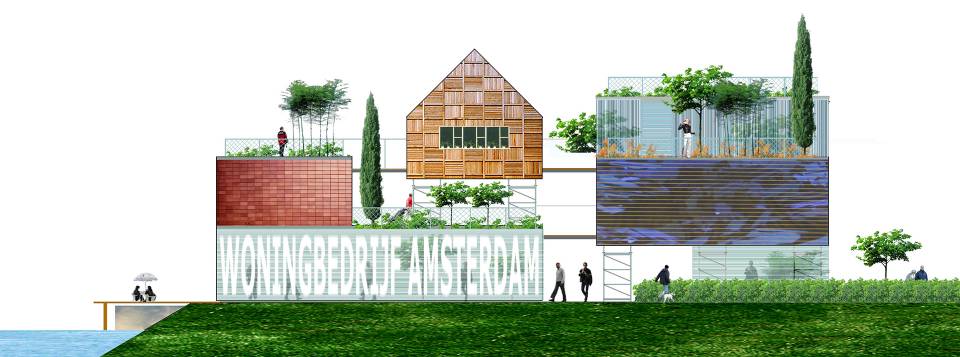The Green City is an urban development plan that included the construction of temporary exhibition-buildings for a wide variety of landscapes: man-made, pasture, forest, and water. Each building is designed to suit the specific character of each landscape. And through the use of various applications such as roof and hanging gardens, patios and porches, the layered city demonstrates how green spaces could be integrated into our urban environment.
Details
PROGRAM
Urban plan, design of exhibition pavilion, information pavilion, a mudhouse and a treehouse
START PROJECT
1999
COMPLETION
2002
CLIENT
Woningbedrijf Amsterdam, Amsterdam
ADDRESS
Hoofddorp,
Hoofddorp
ADVISORS
ABT, Delft/Velp |
Dorsser Blesgraaf, Den Haag
PHOTOGRAPHY
Christian Richters
Mick Palarczyk
SURFACE (GFA)
8500 sqm
EXECUTION
Dura Bouw, Amsterdam | van der Worp, Haarlem






