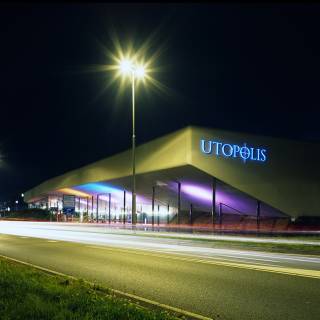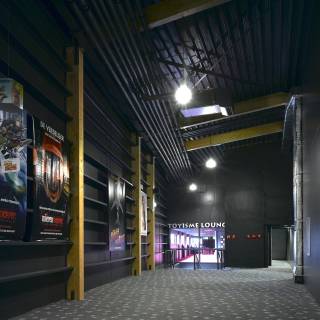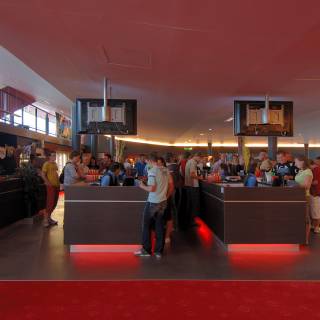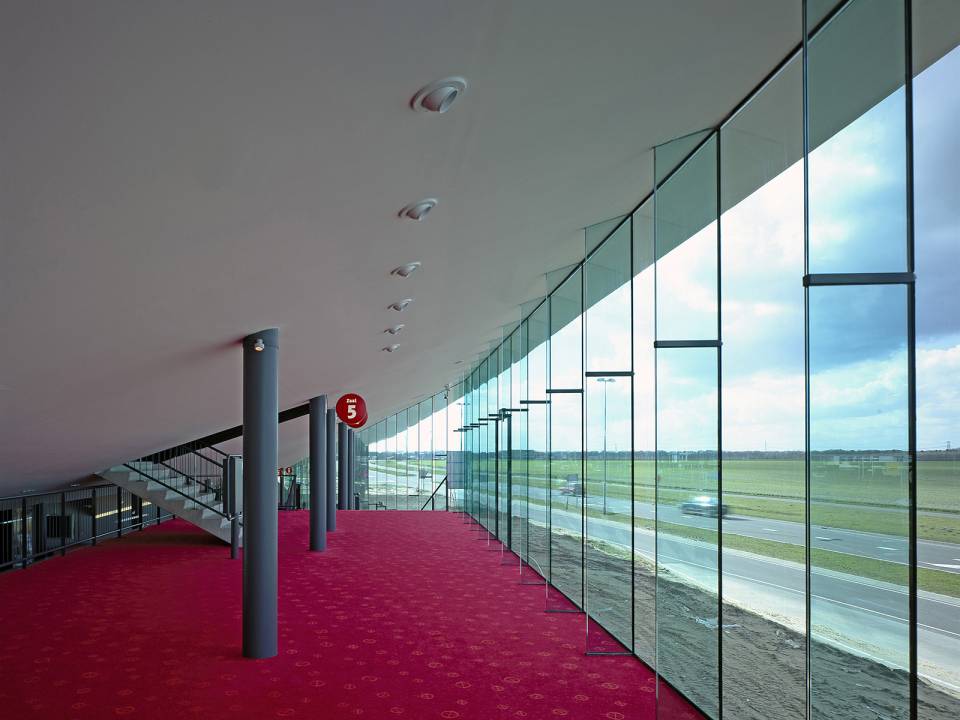
Utopolis
The multiplex cinema Utopolis is the entrance to the centre of the Dutch city of Emmen. Those who approach the city from the N364 are confronted with the most dramatic corner of the cinema: the diagonally down-sloping underside of the theatres that hovers of a pool of water. The building also boasts of an extremely characteristic volume thanks to the variation of the spaces and forms of the theatres, seven in all. The entire structure is covered in a tight white 'skin', which changes continuously in appearance with the help of video projections. Altering light - via the sun, the moon or their artificial variations -- create a cinematic effect. Situated in the space between the volume and the ground are the entrance hall, the refreshment area and the foyers to the individual theatres.

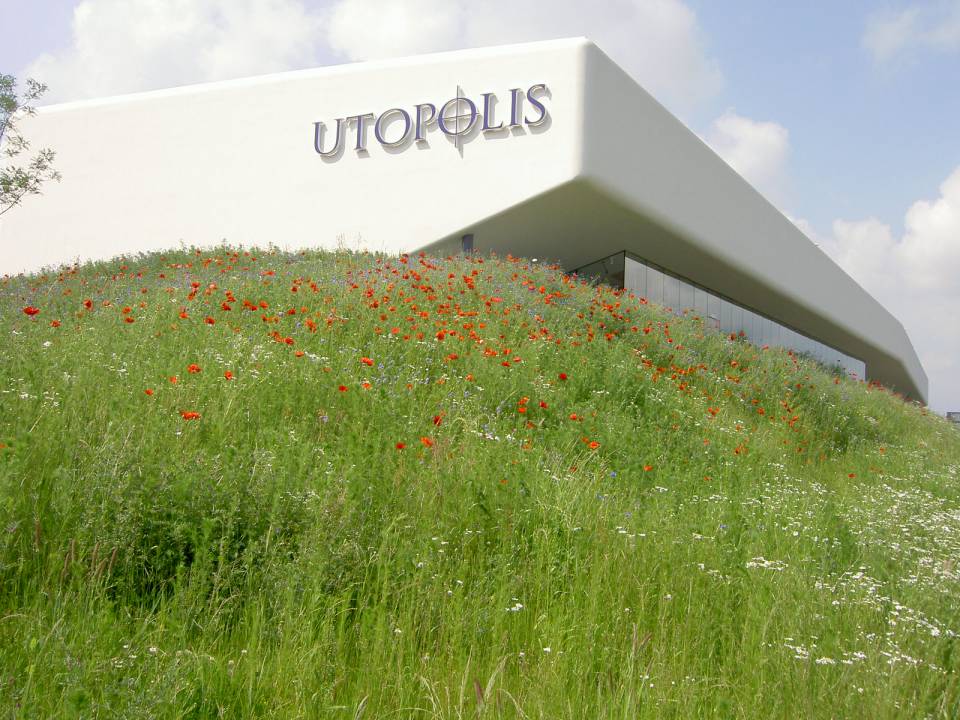
Details
PROGRAM
Cinema 1250 seats in 7 theatres
START PROJECT
1999
COMPLETION
2007
CLIENT
Utopolis Nederland b.v., Almere
ADDRESS
Westeinde 70, Emmen
ADVISORS
Stubeco, Overpelt, België | BBSC, Antwerpen, België | Basalt Bouwadvies BV, Nieuwegein | DGMR Raadgevende Ingenieurs, Arnhem | Herelixka, Merkesem, België
PHOTOGRAPHY
Christian Richters
Jeroen Musch
B. van Dijk
Cinema 1250 seats in 7 theatres
START PROJECT
1999
COMPLETION
2007
CLIENT
Utopolis Nederland b.v., Almere
ADDRESS
Westeinde 70, Emmen
ADVISORS
Stubeco, Overpelt, België | BBSC, Antwerpen, België | Basalt Bouwadvies BV, Nieuwegein | DGMR Raadgevende Ingenieurs, Arnhem | Herelixka, Merkesem, België
PHOTOGRAPHY
Christian Richters
Jeroen Musch
B. van Dijk
SURFACE (GFA)
5400 sqm
EXECUTION
Cosimco, Kontich, Belgie
PARTICULARITIES
Nomination BNA Building of the Year 2007
5400 sqm
EXECUTION
Cosimco, Kontich, Belgie
PARTICULARITIES
Nomination BNA Building of the Year 2007
Team
Richelle de Jong
Robert Alewijnse
Chris de Weijer
Daan van der Vlist
Kerstin Tresselt
Peter van der Schans

