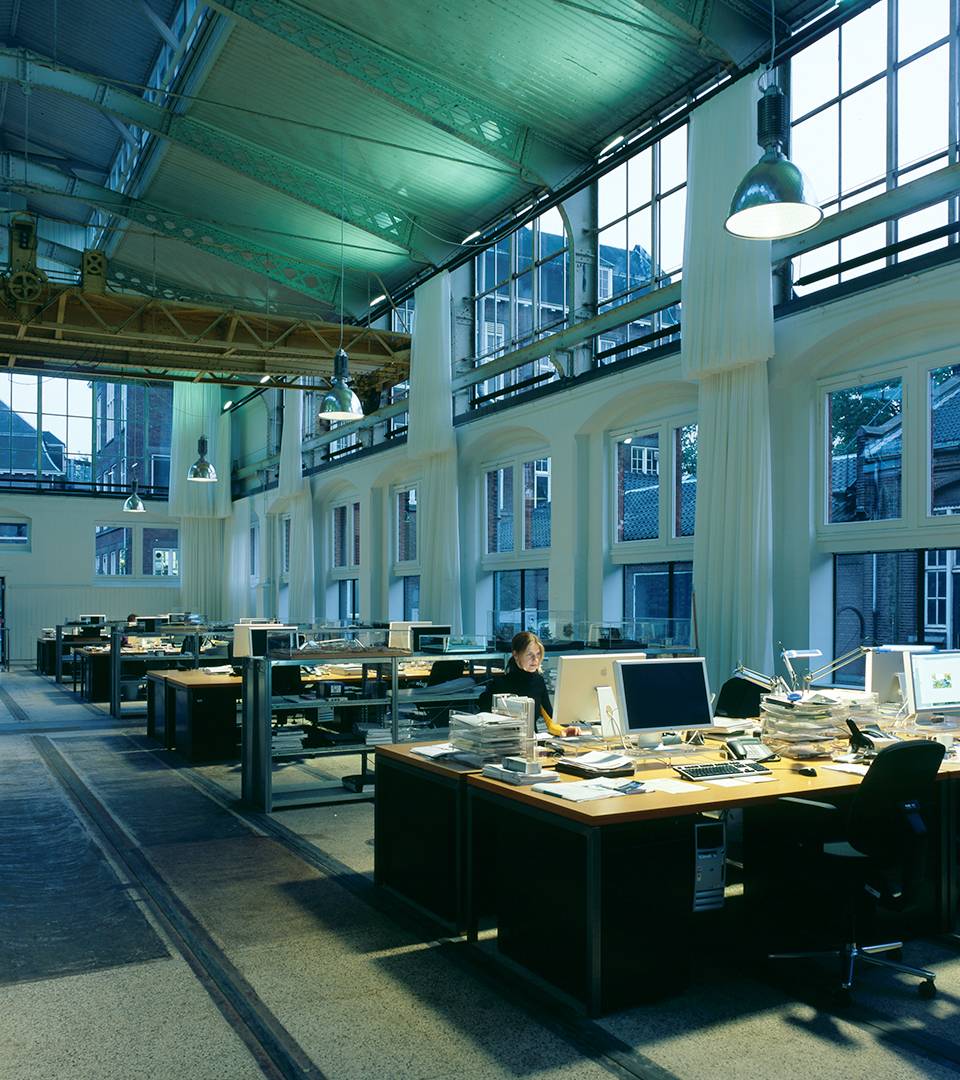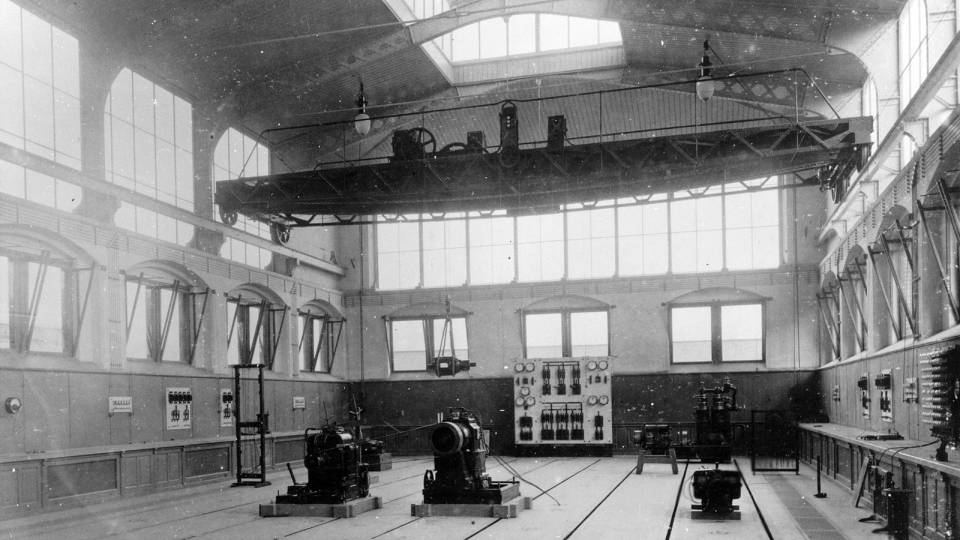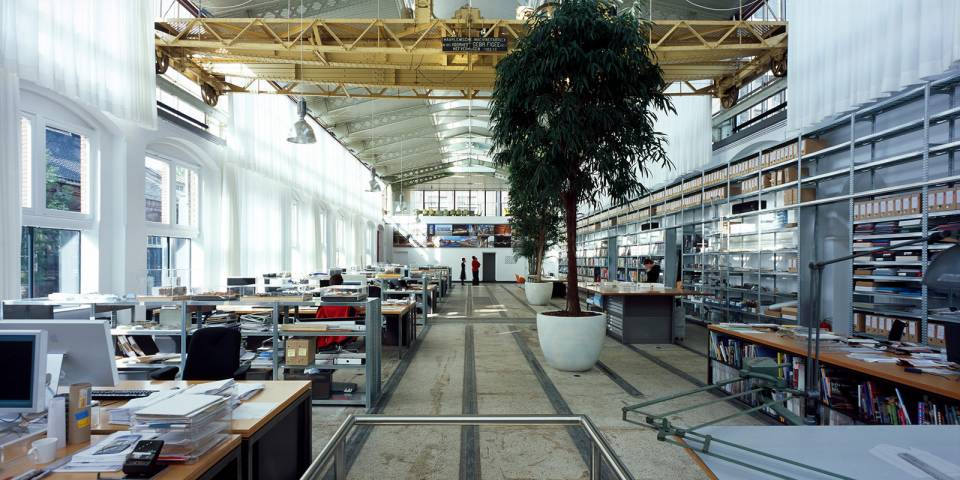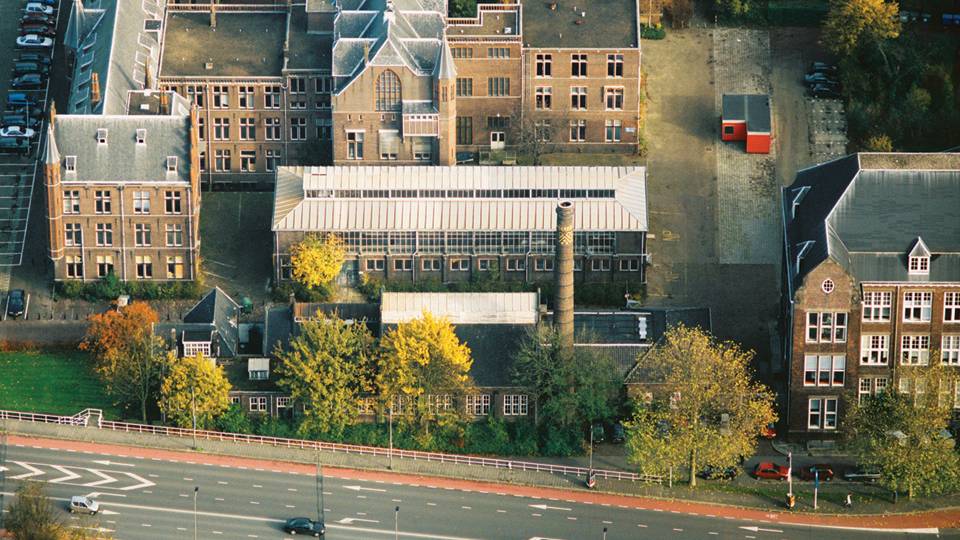The Dynamo Hall is situated in the northern part of the university grounds, on the outskirts of the historic town of Delft. For dozens of years, when the University was still called a college, the Electrotechnics Department tested dynamos here. Later the hall was used as a carpenter’s workplace and as a sports hall. The Dynamo Hall dates from the beginning of the twentieth century and was designed by Chief Government Architect Jacobus van Lokhorst. In the meantime, the building has been placed on the List of Protected Buildings; its exceptional architecture lies above all in the combination of the massive basis of heavy stone walls and the light transparent steel construction with much glass on top.
The starting point of the reconstruction was the intention to leave the hall as intact as possible: a large unbroken space where every-one could find a place to work. The interventions were oriented to restoration work. For ex-ample, the zinc of the roof was replaced and parts of the construction were repaired where necessary. The steel construction was in a reasonable state and could be retained, although new steel frames with double glazing were installed.
A more conspicuous intervention was the replacement of a wooden partition by a glass balustrade. The entresol thus created has made the hall lighter and more open. An extra strip of windows has also been inserted, making it possible to obtain a view of outside from the workstation.
Few extra facilities were needed, even for the climatization, because convenient use could be made of the properties of the building. The height of the hall makes it easy to lose excess warmth. The existent recesses and channels in the floor could be made suitable as air ducts without too much difficulty.
Olof Koekebakker (from the monography DP6. Ten Years of Architecture)
Details
PROGRAM
Restauration and renovation of listed building to office
START PROJECT
2005
COMPLETION
2006
CLIENT
DP6 architectuurstudio, Delft
ADDRESS
Prof. Snijdersstraat 5,
Delft
ADVISORS
RAB, Den Haag | DHV, Zaandam | W+R installaties, Breda | DGMR Raadgevende Ingenieurs, Arnhem
PHOTOGRAPHY
Jeroen Musch
Rob 't Hart
SURFACE (GFA)
750 sqm
EXECUTION
Schakel en Schrale, Amsterdam








