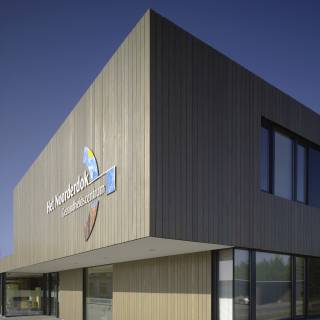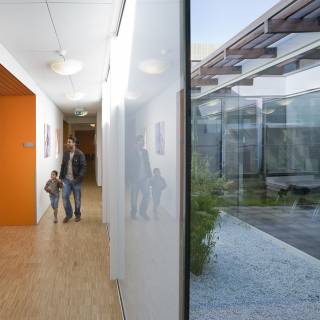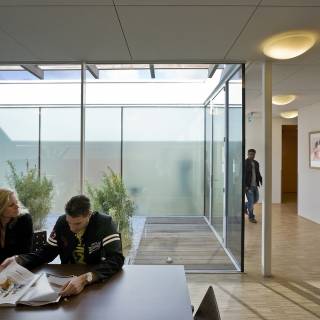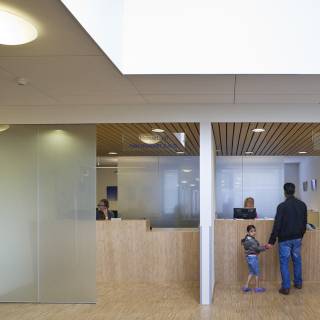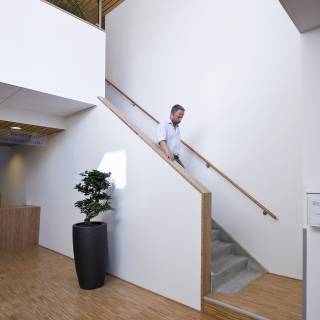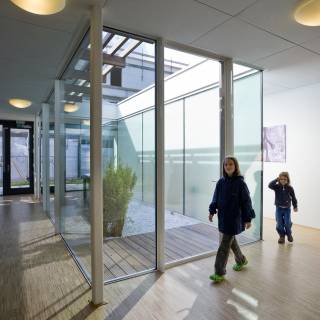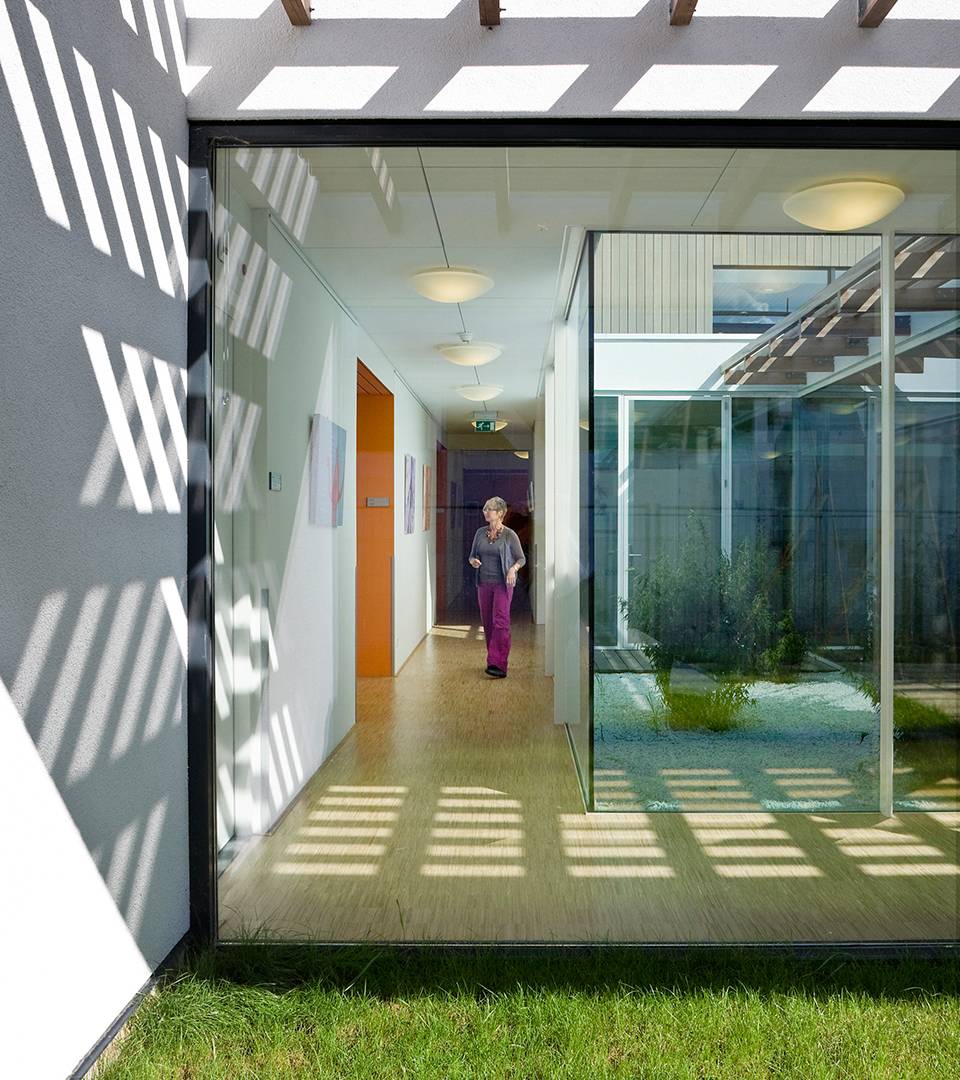
Healthcare centre het Noorderdok
The design for the Noorderdok centre revolves around the way the waiting area is experienced, as this is a place where patients need to be able to relax. The patio, which separates the consulting rooms from the waiting area, introduces light, air and vegetation. The bamboo floor and the orange alcoves leading to the consulting rooms produce an atmosphere of warmth. A large window provides a view outside and maintains contact with the world out there. The frosted glass to the rear of the patio allows staff to move to and from the consulting rooms in privacy.
A separate entrance serves the consulting rooms, laboratory, doctors’ rooms, reception and staff rooms, so the doctors and supporting staff can move in privacy between the various areas not immediately accessible to patients. The upper floor, which accommodates the physiotherapy rooms and the staffroom, is also light and warm, thanks to a large window overlooking the low-rise part of the building, the bamboo flooring and the wooden ceiling cladding.
A separate entrance serves the consulting rooms, laboratory, doctors’ rooms, reception and staff rooms, so the doctors and supporting staff can move in privacy between the various areas not immediately accessible to patients. The upper floor, which accommodates the physiotherapy rooms and the staffroom, is also light and warm, thanks to a large window overlooking the low-rise part of the building, the bamboo flooring and the wooden ceiling cladding.

Details
PROGRAM
New healthcare centre
START PROJECT
2004
COMPLETION
2009
CLIENT
ZorgGoed Nederland, Almere
ADDRESS
Razeil 29, Almere
ADVISORS
Pieters Bouwtechniek, Haarlem | Adviesburo T&H, Nieuwegein | DGMR Raadgevende Ingenieurs, Arnhem | Huls Bouwkostenmanagement, Zwolle
PHOTOGRAPHY
Daria Scagliola & Stijn Brakkee
Christian Richters
New healthcare centre
START PROJECT
2004
COMPLETION
2009
CLIENT
ZorgGoed Nederland, Almere
ADDRESS
Razeil 29, Almere
ADVISORS
Pieters Bouwtechniek, Haarlem | Adviesburo T&H, Nieuwegein | DGMR Raadgevende Ingenieurs, Arnhem | Huls Bouwkostenmanagement, Zwolle
PHOTOGRAPHY
Daria Scagliola & Stijn Brakkee
Christian Richters
SURFACE (GFA)
1210 sqm
EXECUTION
Plegt-Vos Joustra, Lelystad
1210 sqm
EXECUTION
Plegt-Vos Joustra, Lelystad

