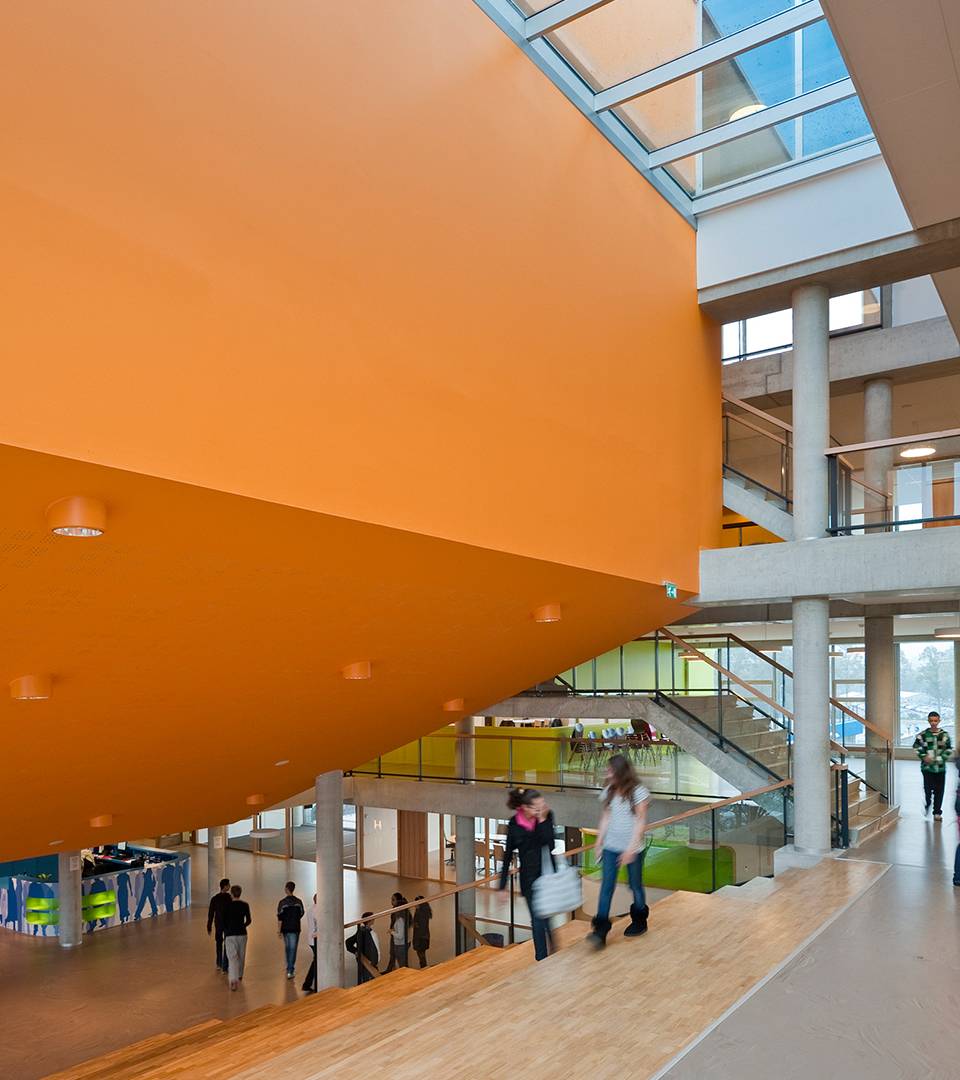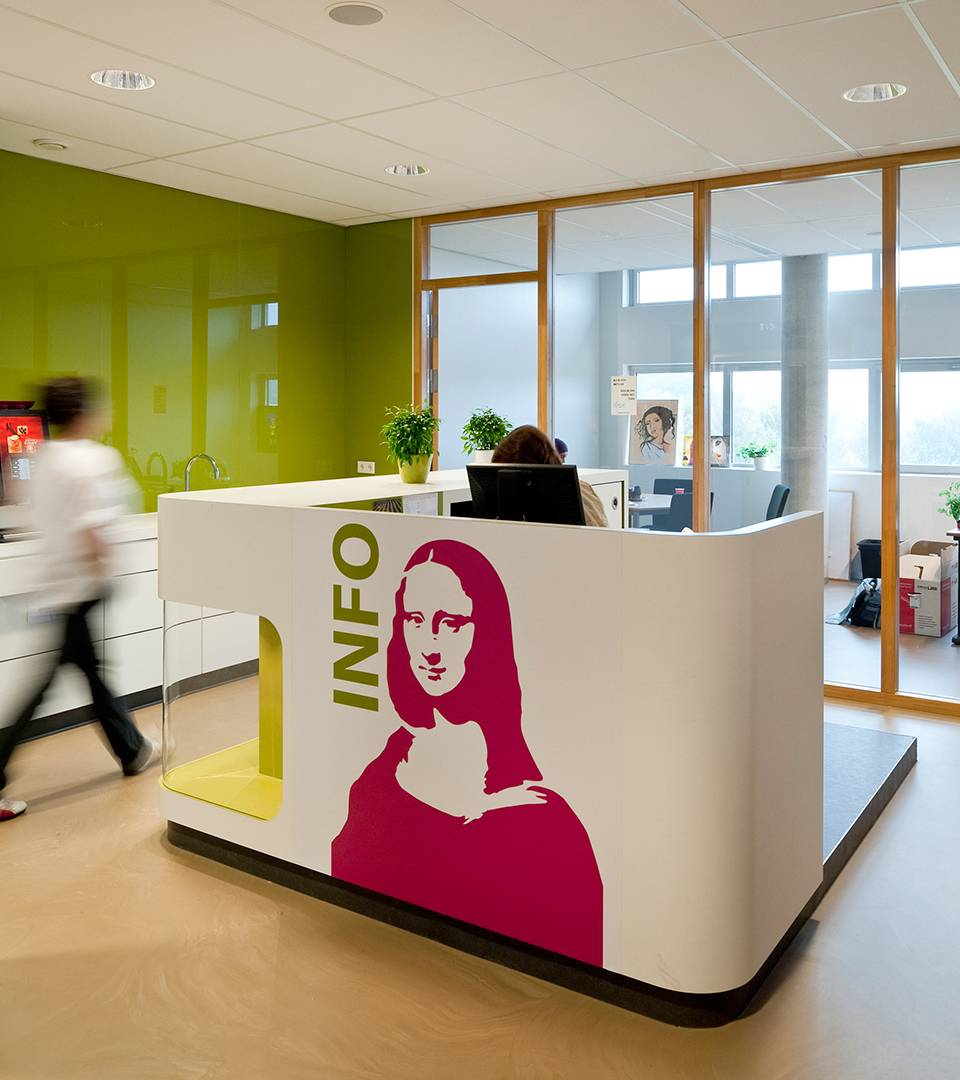At the 023 location along the Schipholweg in Haarlem the new building for the Haarlem College for intermediate vocational training is built. In addition to the school building for 1278 students, a sports centre and a covered car park was constructed. The urban plan for 023 calls for the building outlines to roughly follow the boundaries of the sites in order to create built-up urban spaces. The mass and functions of the building for Haarlem College connect with the urban spaces of 023. The tallest volume, four to five stories high, is located along the Schipholweg. Its plasticity lends the theatre a prominent presence. The facade along the Schipholweg is transparent, revealing the activities inside the building. A striking feature is the outside space which floats above the roof of the gymnasiums.
Details
PROGRAM
New secondary education building, sports accommodation and parking facility
START PROJECT
2006
COMPLETION
2010
CLIENT
Dunamare Onderwijsgroep, Haarlem
ADDRESS
Broekweg 1,
Haarlem
ADVISORS
Pieters Bouwtechniek, Haarlem | Boersema Installatie Adviseurs, Amersfoort | DGMR Raadgevende Ingenieurs, Arnhem| VGG adviseurs, Capelle a/d IJssel
PHOTOGRAPHY
Thea van den Heuvel
Marcel van der Burg
SURFACE (GFA)
16200 sqm
EXECUTION
Heijmans Bouw, Almere | Burgers Ergon, Eindhoven




