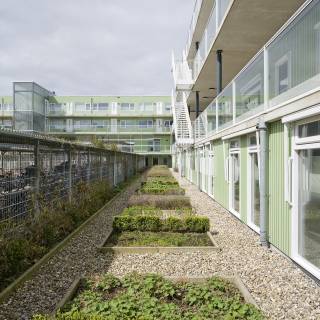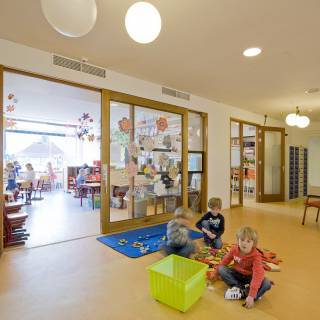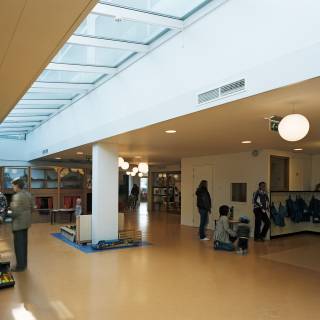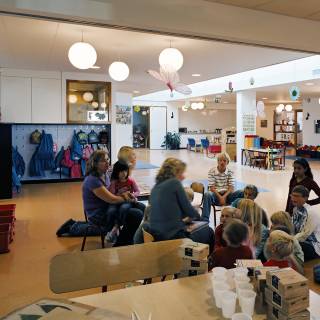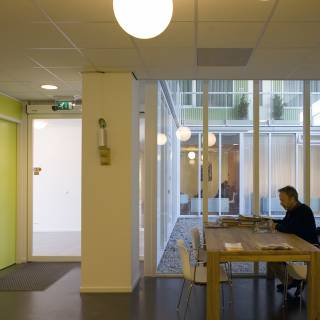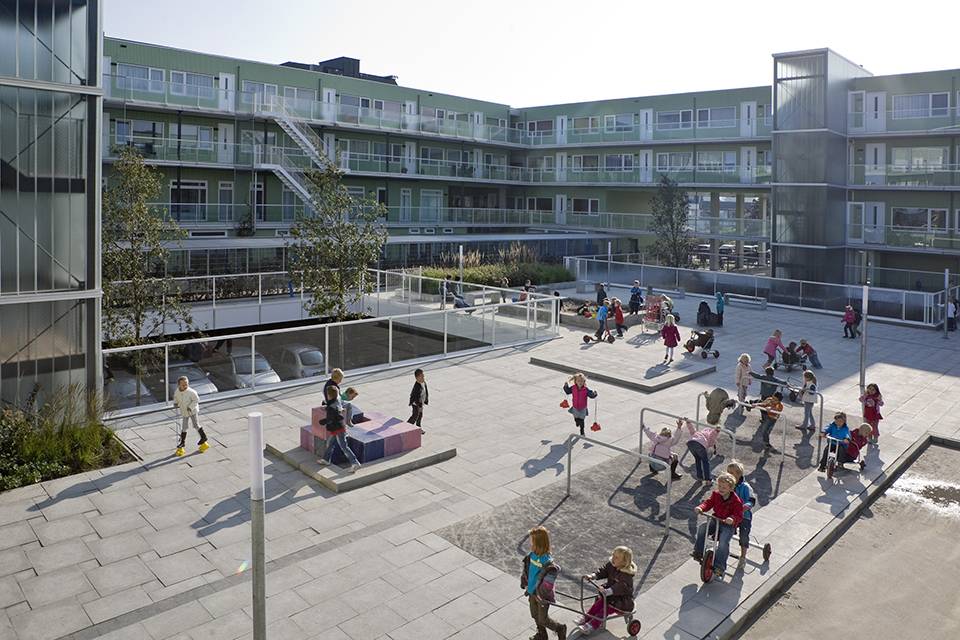
Het Mozaïek
In the Mozaïek project at Berkel en Rodenrijs, two primary schools, a daycare centre, a healthcare centre and pharmacy, apartments and parking facilities have been combined in a single compact volume. The design features a no-nonsense structure, while at the same time offering a range of variations that reflect the diverse functions it embodies. Large chunks have been scooped from the building mass through which air and light filters into the interior and the central courtyard.

Details
PROGRAM
Healthcare centre, 2 elementary schools, a daycare centre, apartments, underground car park
START PROJECT
2004
COMPLETION
2007
CLIENT
Gemeente Lansingerland, Berkel en Rodenrijs | VolkerWessels Vastgoed, Amersfoort
ADDRESS
Oudelandselaan, Berkel en Rodenrijs
ADVISORS
Copijn Utrecht, Utrecht | Bartels Ingenieursburo, Zwijndrecht | ABM Installatietechniek, Bergschenhoek | Adviesburo Nieman, Rijswijk | Epos E.P. advies, Delft
PHOTOGRAPHY
Daria Scagliola & Stijn Brakkee
Marcel van der Burg
Healthcare centre, 2 elementary schools, a daycare centre, apartments, underground car park
START PROJECT
2004
COMPLETION
2007
CLIENT
Gemeente Lansingerland, Berkel en Rodenrijs | VolkerWessels Vastgoed, Amersfoort
ADDRESS
Oudelandselaan, Berkel en Rodenrijs
ADVISORS
Copijn Utrecht, Utrecht | Bartels Ingenieursburo, Zwijndrecht | ABM Installatietechniek, Bergschenhoek | Adviesburo Nieman, Rijswijk | Epos E.P. advies, Delft
PHOTOGRAPHY
Daria Scagliola & Stijn Brakkee
Marcel van der Burg
SURFACE (GFA)
15580 sqm
EXECUTION
Bébouw, Woerden
15580 sqm
EXECUTION
Bébouw, Woerden
Team
Richelle de Jong
Robert Alewijnse
Chris de Weijer
Björn Bleumink
Claudia van Leest
Daniela Bellelli
Frederique van Andel
Kerstin Tresselt
Loes Oudenaarde

