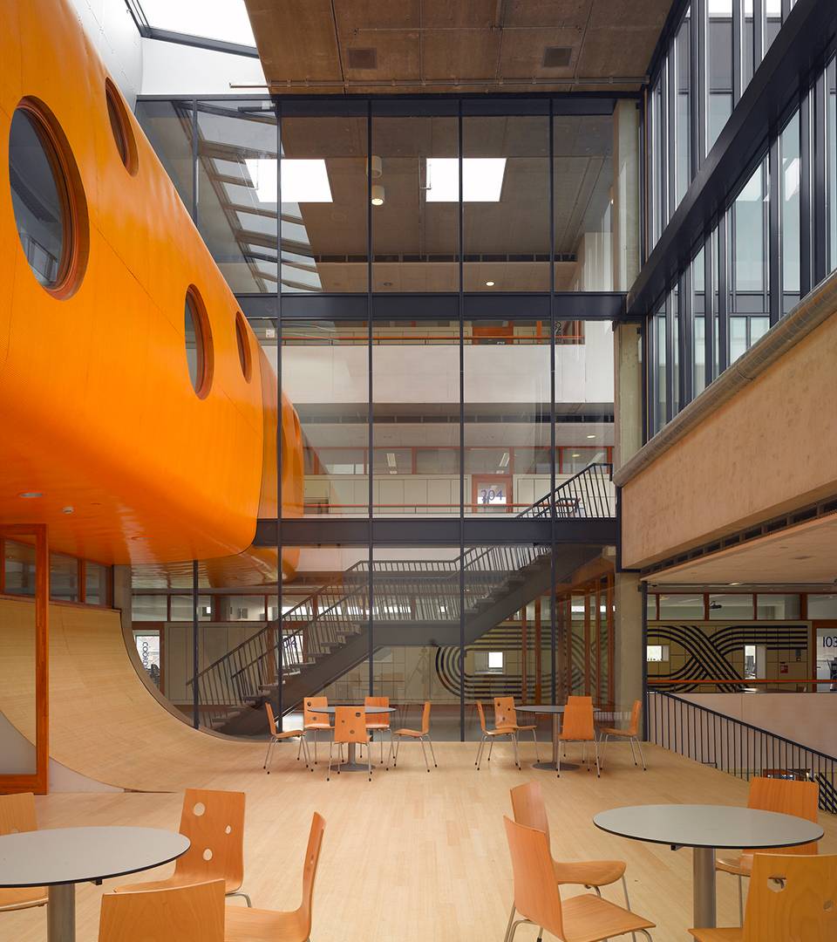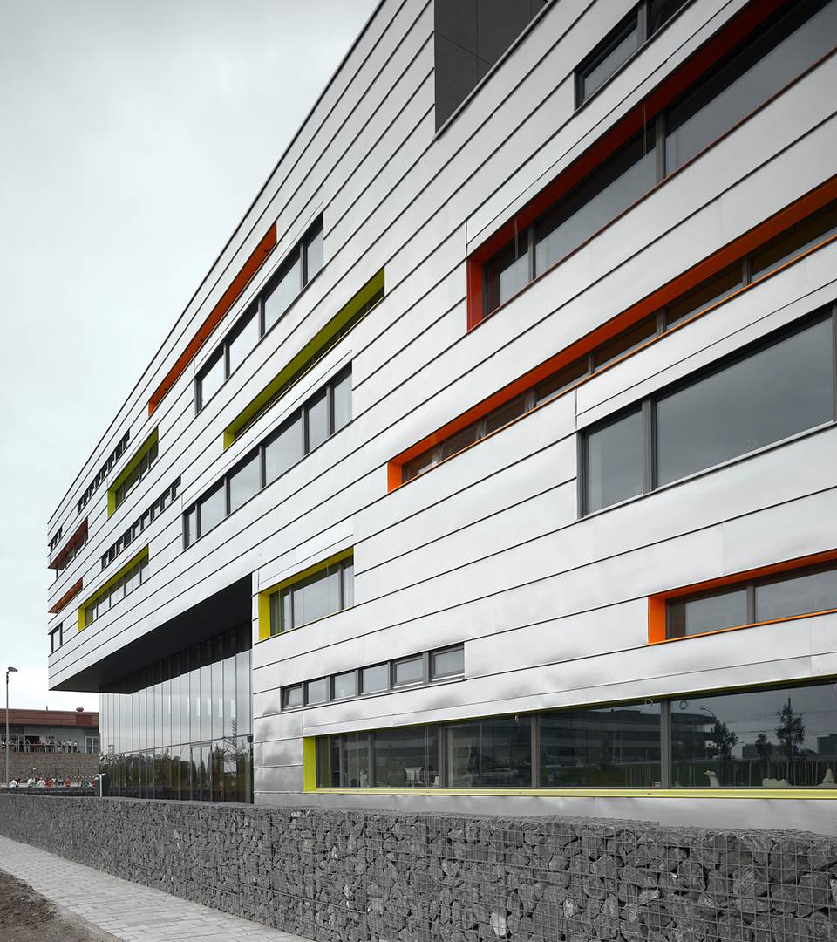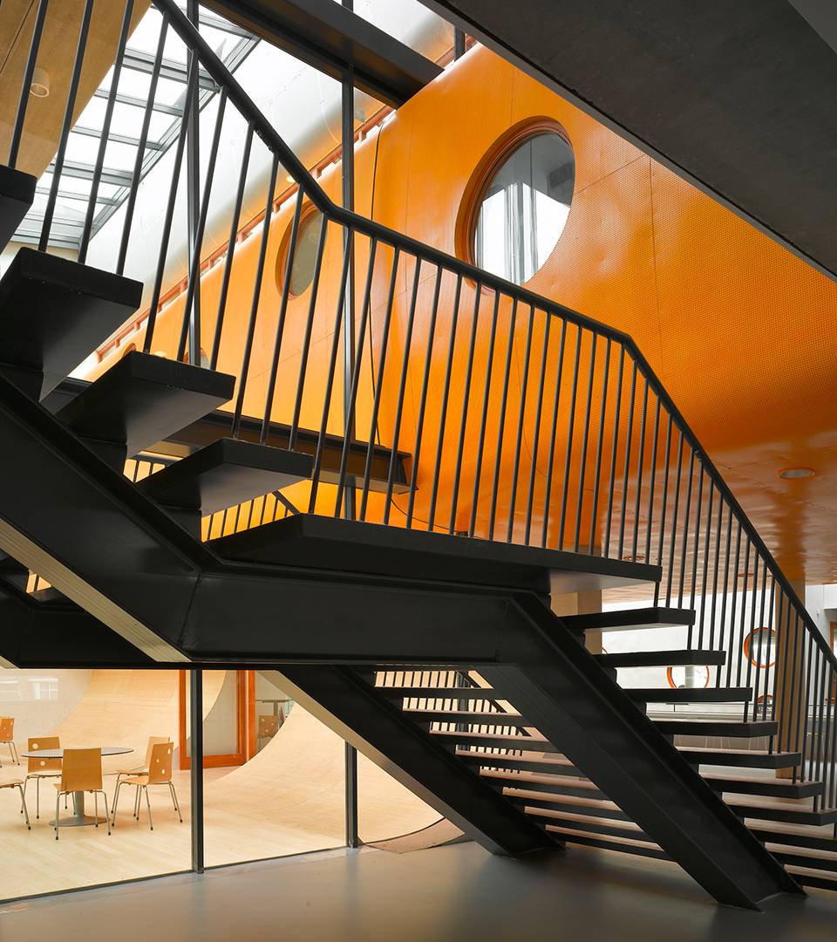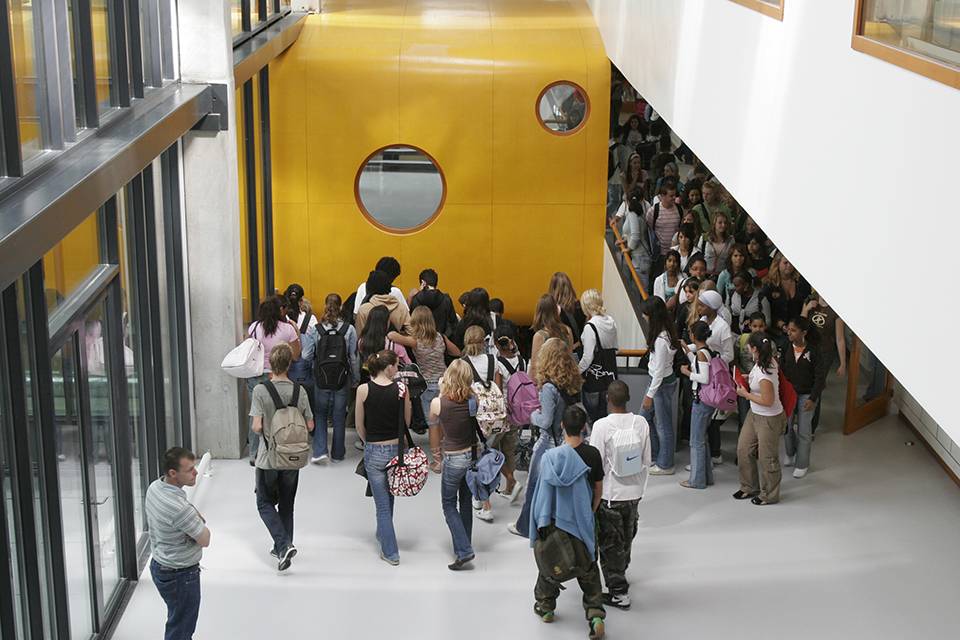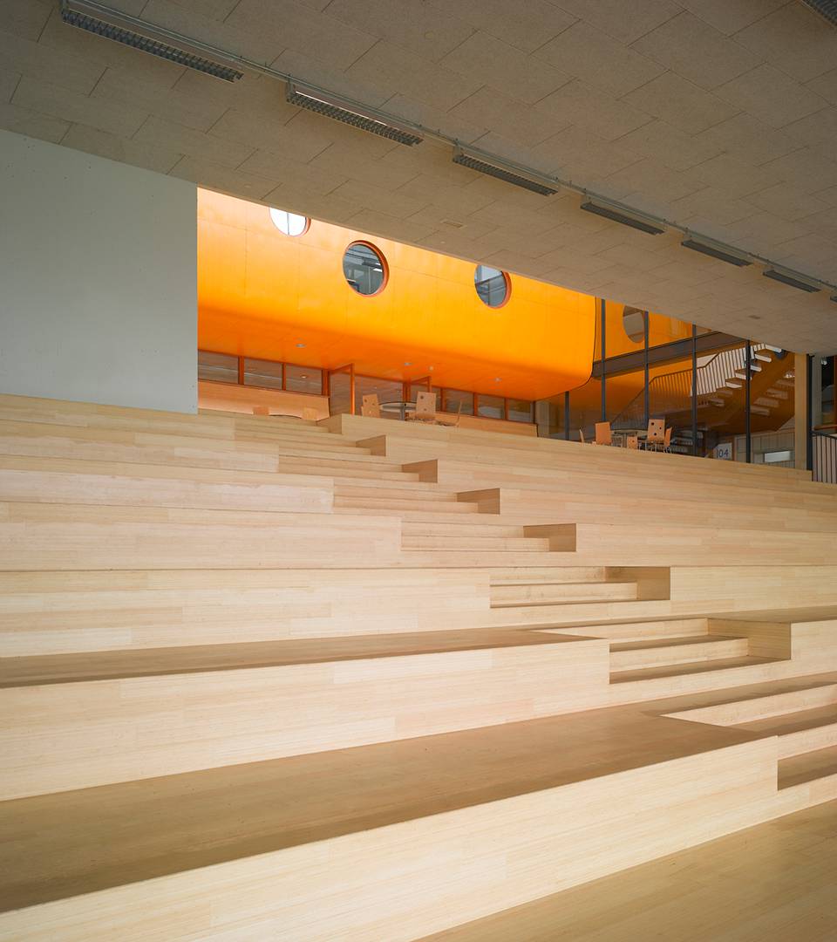At Ypenburg, Lyceum Ypenburg occupies a characteristic location at the entrance to this The Hague district. The programme covers four floors interconnected by large voids and staircases. The main plan of the building is simple, consisting of a ring of classrooms around a number of large assembly rooms. Daylight enters the areas within the ring through skylights and patios. Within its deceptively straightforward exterior, the building manages to create a many-faceted world of light, air, and space that does justice to the school's theme, 'stirring splendour'.
Details
PROGRAM
New construction secondary school
START PROJECT
2002
COMPLETION
2006
CLIENT
Stichting Voorgezet Onderwijs Haaglanden, Den Haag
ADDRESS
Laan van Kans 3,
Den Haag
ADVISORS
Laanbroek Schoeman Adviseurs, Rotterdam | de Ontwerpwerkplaats, Rotterdam | Robert Zandvliet, Rotterdam | Aronsohn Raadgevende Ingenieurs, Rotterdam | Raadgevend Technies Buro van Heugten, Nijmegen | DGMR Raadgevende Ingenieurs, Den Haag
PHOTOGRAPHY
Bastiaan Ingen Housz
Christian Richters
Pepijn Lutgerink
SURFACE (GFA)
9000 sqm
EXECUTION
Heddes Bouw, Woerden
PARTICULARITIES
Nomination School Building Prize 2007
Nomination BNA Building of the Year 2007
