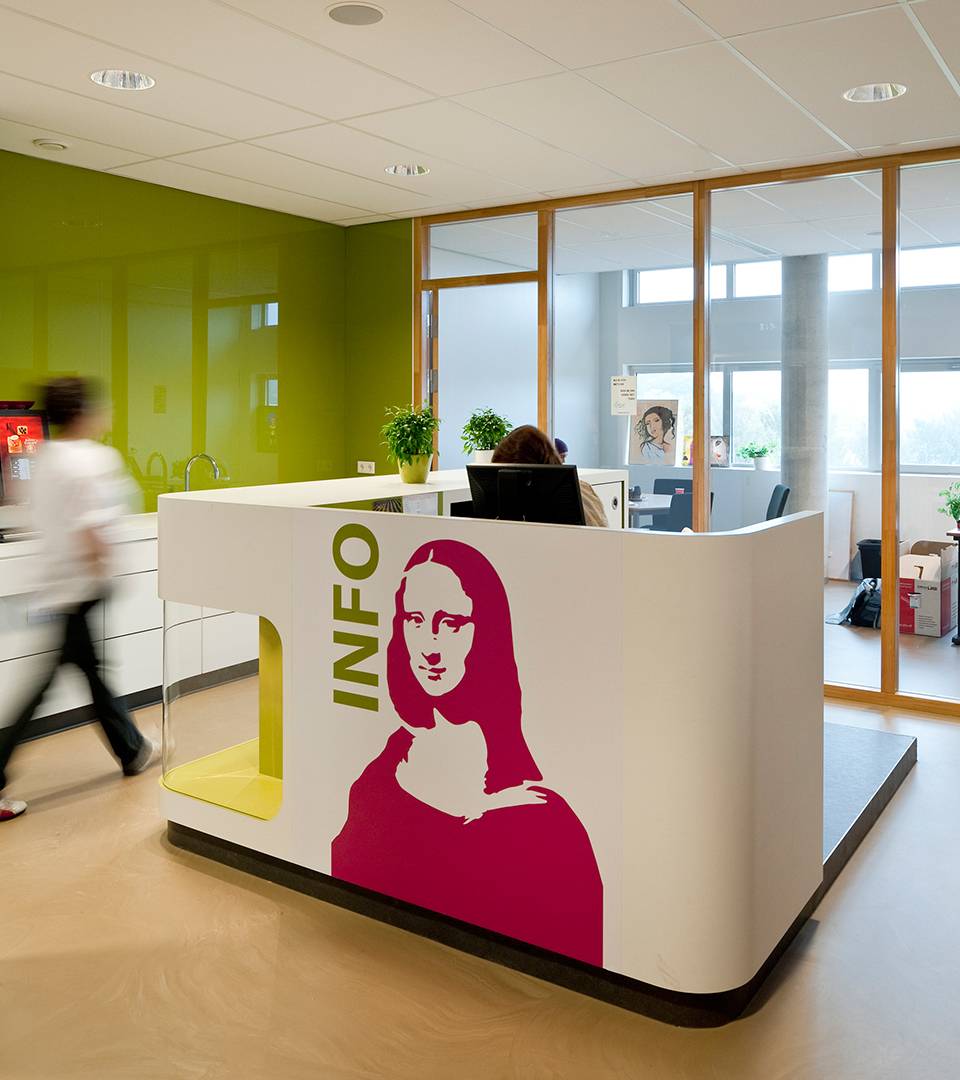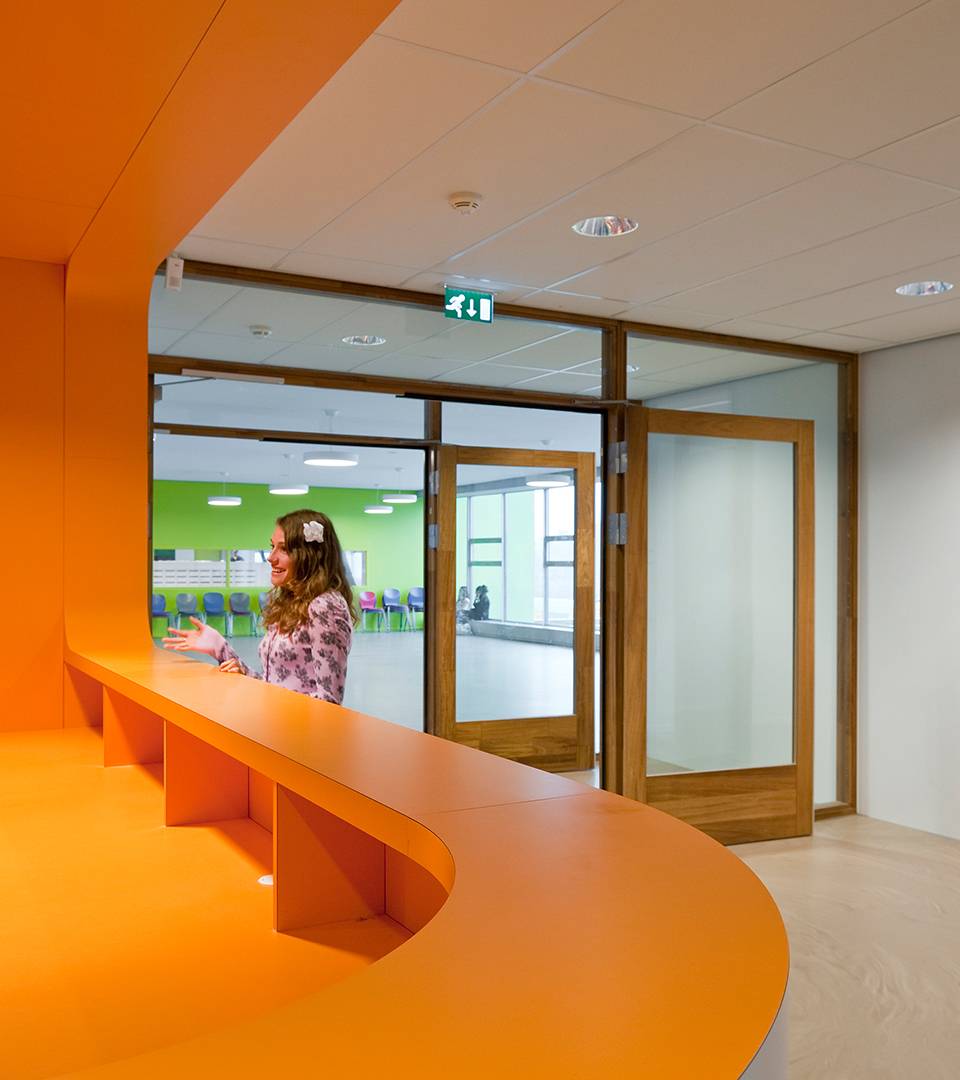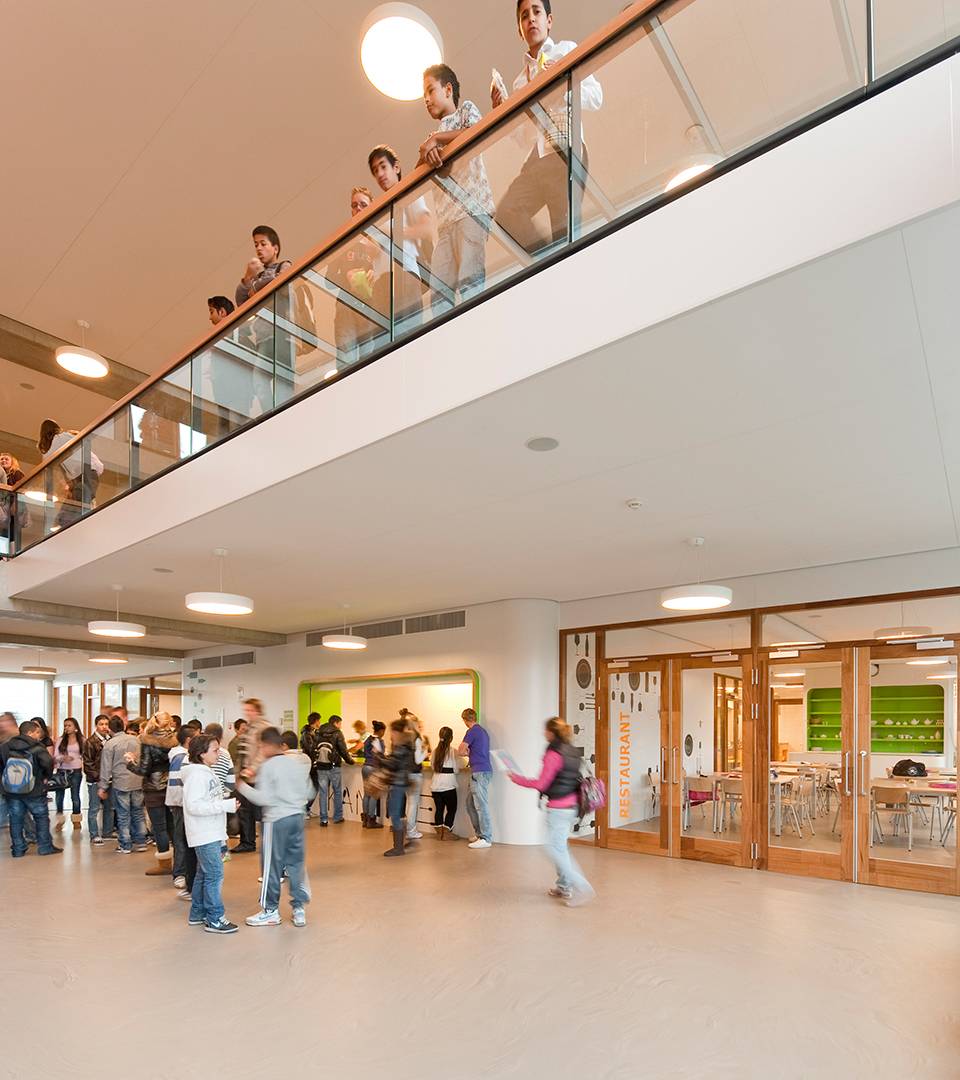The new academic building for the VMBO Haarlem College along the Schipholweg has a basic interior: peaceful and ‘modern’ with predominantly neutral-toned floors and white walls and ceilings. The cores carry a color and/or print and the hallways are lined with wooden frames and locker niches.
Permanent accommodations like the main reception desk, departmental service desks, teacher-posts and niches in the walls require extra attention and each establish their own individuality through theme-appropriate colors and prints. A fascinating sight along the Schipholweg is created by placing the study halls and the rooms’ special elements near the glass panes along the facade, as passers-by can also experience what is happening inside.
Details
PROGRAM
New interior design for secondary education building
START PROJECT
2008
COMPLETION
2010
CLIENT
Dunamare Onderwijsgroep, Haarlem
ADDRESS
Broekweg 1,
Haarlem
ADVISORS
bbn adviseurs, Houten
PHOTOGRAPHY
Thea van den Heuvel
Marcel van der Burg
SURFACE (GFA)
16250 sqm
EXECUTION
Heijmans Bouw, Almere





