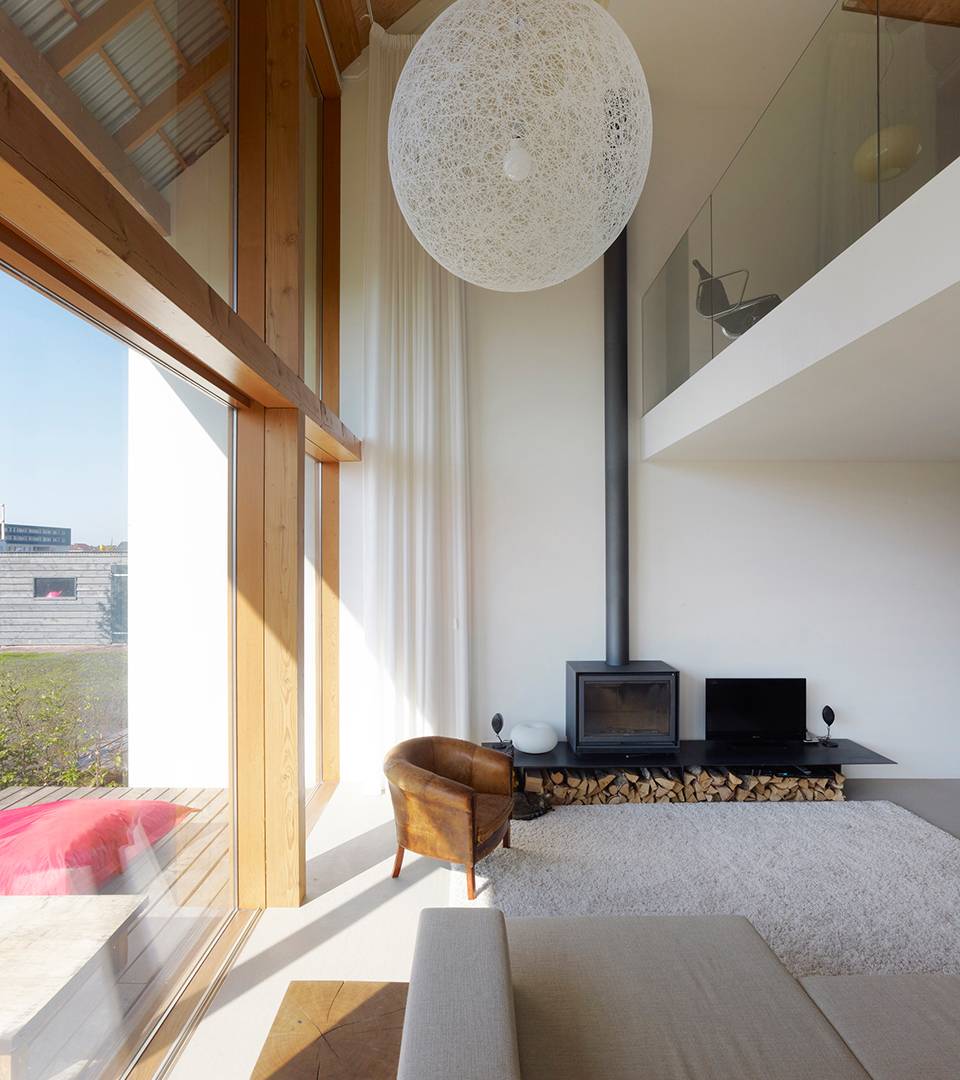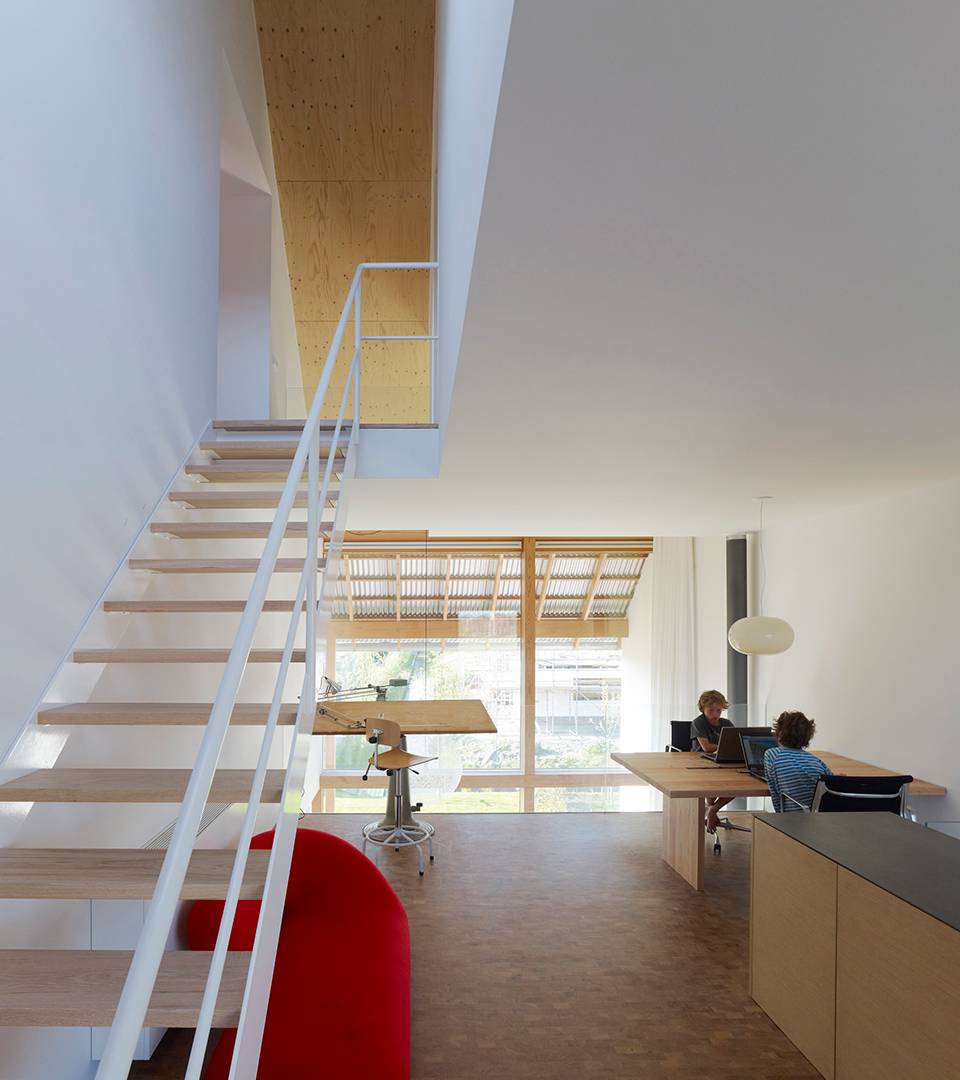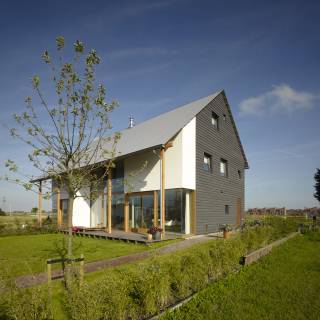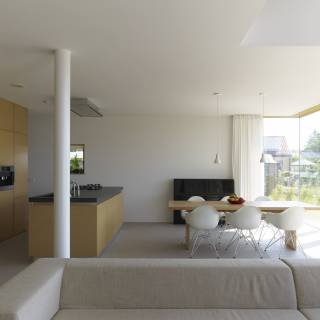
Double dwelling Lookwatering
This project called for a semi-detached house, a double dwelling for two families. The double dwelling was designed, developed and realized by architect Robert Alewijnse and designed as a singular architectonic object, housing two completely different homes. The eastern home was specifically designed for the architect’s family and the western home was sold and adapted to the specific wishes of the new owners.
The design makes a direct reference to the black wooden barns with their corrugated roofs common to the region. The northern façade addresses the road, is relatively closed and is finished in black wood. The south-eastern end faces the waterways and the gardens and is completely transparent. It is here that the barn is opened up, blurring the boundaries between inside and outside. The white stuccoed volumes and walls pierce through the glass and the wide veranda creates a proper exterior-interior transition.
The design makes a direct reference to the black wooden barns with their corrugated roofs common to the region. The northern façade addresses the road, is relatively closed and is finished in black wood. The south-eastern end faces the waterways and the gardens and is completely transparent. It is here that the barn is opened up, blurring the boundaries between inside and outside. The white stuccoed volumes and walls pierce through the glass and the wide veranda creates a proper exterior-interior transition.


Details
PROGRAM
New sustainable house
START PROJECT
2008
COMPLETION
2010
CLIENT
Familie Alewijnse - Verweij, Den Hoorn
ADDRESS
Lookwatering 24a en 24b, Den Hoorn
ADVISORS
Bartels Ingenieurs voor Bouw & Infra, Veenendaal | Epos EP Advies, Delft
PHOTOGRAPHY
Christian Richters
New sustainable house
START PROJECT
2008
COMPLETION
2010
CLIENT
Familie Alewijnse - Verweij, Den Hoorn
ADDRESS
Lookwatering 24a en 24b, Den Hoorn
ADVISORS
Bartels Ingenieurs voor Bouw & Infra, Veenendaal | Epos EP Advies, Delft
PHOTOGRAPHY
Christian Richters
SURFACE (GFA)
426 sqm
EXECUTION
Aannemersbedrijf Schotte, Pijnacker
426 sqm
EXECUTION
Aannemersbedrijf Schotte, Pijnacker


