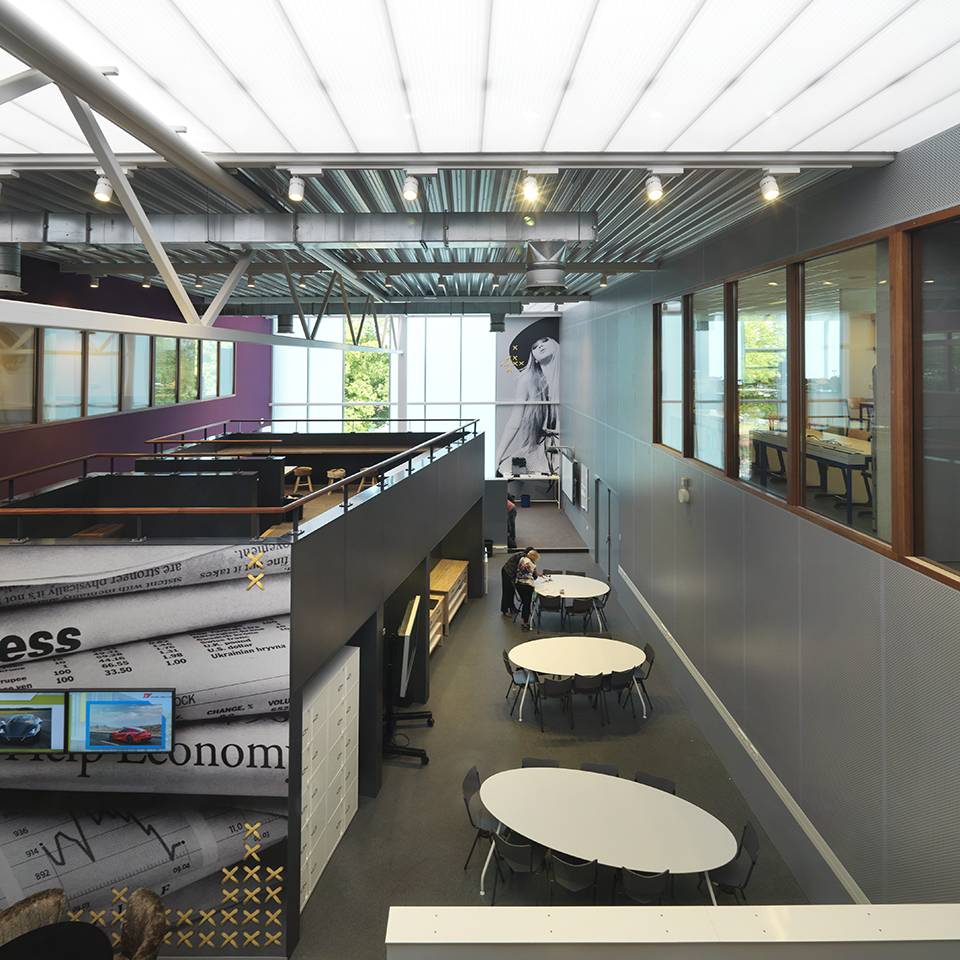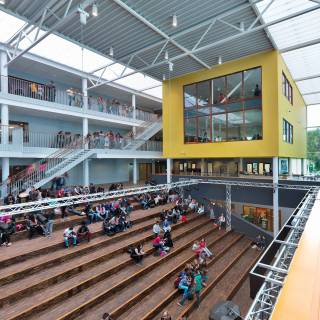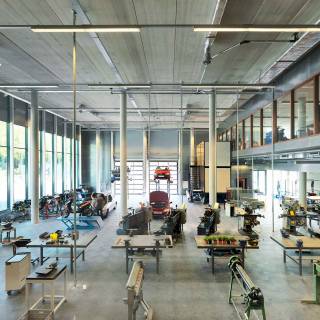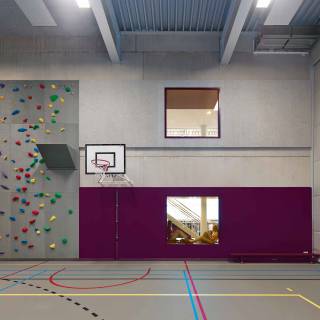
Stedelijk College Eindhoven Interior
The Eindhoven Municipal College (Stedelijk College Eindhoven, location Oude Bossche Baan) comprises lower secondary professional education facilities for Technology, Healthcare & Welfare and Economics as well as an indoor sports accommodation which in addition to the school is used by sports clubs. The new SCE building presents itself as an inviting and lively building providing a variety of functions. Rather than looking like just another school, the building puts the simulation environments and workshops on show.
The functions of the school, such as the Theatre Factory, the restaurant, Engineering and Economics, are transparent and recognisable from outside. The wide open character of the building provides a showcase for the simulation environments and workshops. In the Engineering workshops, practical applications can be seen and experienced in the form of wall cladding, high ceilings and the scent of the materials. The walls are clad in wood or metal and are perforated to improve the acoustics. The Theatre Factory at the centre of the building combines a large set of bleacher steps with recess areas and the dance and drama room with its stage.
The Health and Welfare section is located in a prime location on the ground floor, well visible from the square and looking out over the water. Its interior merges with the exterior, with a terrace on the water’s edge where guests can be served during the summer months. Inside, behind the transparency of the glass facade, the restaurant can be seen where students receive their serving training. Between the personal care section and the restaurant lies the hotel and restaurant training workshop for upper-level students, in direct connection with the restaurant.
The functions of the school, such as the Theatre Factory, the restaurant, Engineering and Economics, are transparent and recognisable from outside. The wide open character of the building provides a showcase for the simulation environments and workshops. In the Engineering workshops, practical applications can be seen and experienced in the form of wall cladding, high ceilings and the scent of the materials. The walls are clad in wood or metal and are perforated to improve the acoustics. The Theatre Factory at the centre of the building combines a large set of bleacher steps with recess areas and the dance and drama room with its stage.
The Health and Welfare section is located in a prime location on the ground floor, well visible from the square and looking out over the water. Its interior merges with the exterior, with a terrace on the water’s edge where guests can be served during the summer months. Inside, behind the transparency of the glass facade, the restaurant can be seen where students receive their serving training. Between the personal care section and the restaurant lies the hotel and restaurant training workshop for upper-level students, in direct connection with the restaurant.

Details
PROGRAM
New interior design for secondary school
START PROJECT
2012
COMPLETION
2014
CLIENT
HEVO, Den Bosch
ADDRESS
Oude Bossche Baan 20, Eindhoven
ADVISORS
IMd Raadgevende Ingenieurs Rotterdam | Nelissen ingenieursbureau, Eindhoven | DGMR Raadgevende Ingenieurs, Sittard | Hevo, Den Bosch
PHOTOGRAPHY
Michel Kievits
New interior design for secondary school
START PROJECT
2012
COMPLETION
2014
CLIENT
HEVO, Den Bosch
ADDRESS
Oude Bossche Baan 20, Eindhoven
ADVISORS
IMd Raadgevende Ingenieurs Rotterdam | Nelissen ingenieursbureau, Eindhoven | DGMR Raadgevende Ingenieurs, Sittard | Hevo, Den Bosch
PHOTOGRAPHY
Michel Kievits
SURFACE (GFA)
15100 sqm
EXECUTION
Cofely Zuid Nederland, Oisterwijk | De Bonth van Hulten, Nieuwkuijk
15100 sqm
EXECUTION
Cofely Zuid Nederland, Oisterwijk | De Bonth van Hulten, Nieuwkuijk
Team
Richelle de Jong
Dardo Mantel
Robert Alewijnse
Chris de Weijer
Bart Withagen
Björn Bleumink
Carolina dos Santos Sumares
Chris Suijker
Claudia van Leest
Froukje Zekveld
Harrie Hupperts
Sarina da Costa Gomez



