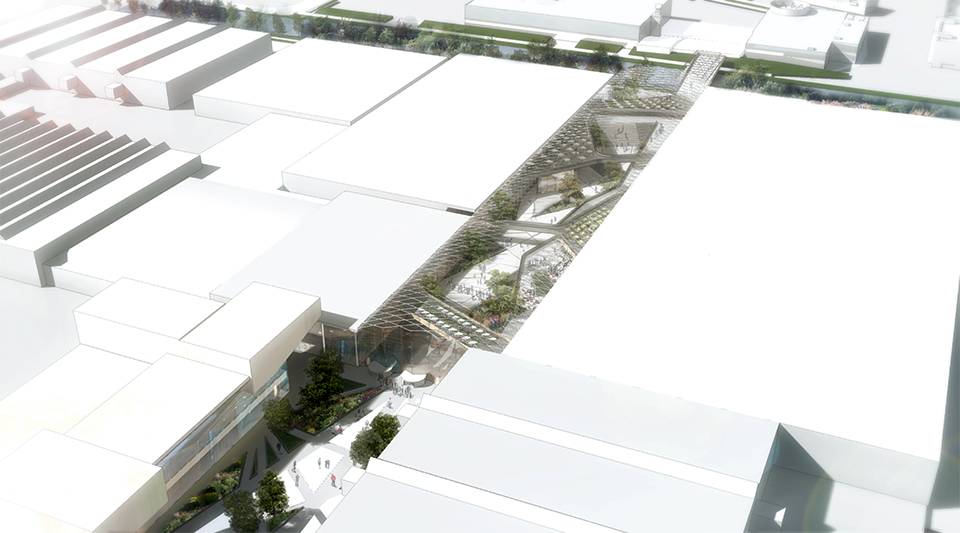
Jaarbeurs Utrecht
The Jaarbeurspassage is part of a series of spaces linking the inner city’s major pedestrian focus points while at the some time forming the public heart of the Jaarbeurs Exhibition Centre complex.
The brief called for a design in which the twin functions of receiving visitors to the centre and providing a route for passers-though are combined in a natural way. The accommodation is optimised by creating connections between the north and south buildings of the centre at each of the various levels, allowing the buildings to be used either separately or as a whole. Among them, the Jaarbeurspassage provides an oasis of tranquillity among the hustle and bustle of the events taking place throughout the exhibition buildings. Interconnected plazas at various levels create natural zones for lounging spaces, reading tables, terraces and podiums. The addition of trees, shrubs and other planting results in a pleasantly green natural environment.
The roof will be constructed using a large but light-weight space frame filled with ETFE cushions to create a practically uninterrupted space for the covered passage. To add to the impression of a natural atmosphere, warm materials such as wood will be used for the railings.
The brief called for a design in which the twin functions of receiving visitors to the centre and providing a route for passers-though are combined in a natural way. The accommodation is optimised by creating connections between the north and south buildings of the centre at each of the various levels, allowing the buildings to be used either separately or as a whole. Among them, the Jaarbeurspassage provides an oasis of tranquillity among the hustle and bustle of the events taking place throughout the exhibition buildings. Interconnected plazas at various levels create natural zones for lounging spaces, reading tables, terraces and podiums. The addition of trees, shrubs and other planting results in a pleasantly green natural environment.
The roof will be constructed using a large but light-weight space frame filled with ETFE cushions to create a practically uninterrupted space for the covered passage. To add to the impression of a natural atmosphere, warm materials such as wood will be used for the railings.

Details
PROGRAM
Design for new entrance lobby and passage at the Jaarbeurs exhibition centre
START PROJECT
2014
CLIENT
Jaarbeurs Utrecht B.V., Utrecht
ADDRESS
Veemarktplein, Utrecht
Design for new entrance lobby and passage at the Jaarbeurs exhibition centre
START PROJECT
2014
CLIENT
Jaarbeurs Utrecht B.V., Utrecht
ADDRESS
Veemarktplein, Utrecht
SURFACE (GFA)
14325 sqm
PARTICULARITIES
Architects selection (2nd prize)
14325 sqm
PARTICULARITIES
Architects selection (2nd prize)
Team
Richelle de Jong
Robert Alewijnse
Chris de Weijer
Harrie Hupperts
Ina Cheibas
Jimmy van der Aa
Teodora Cirjan
