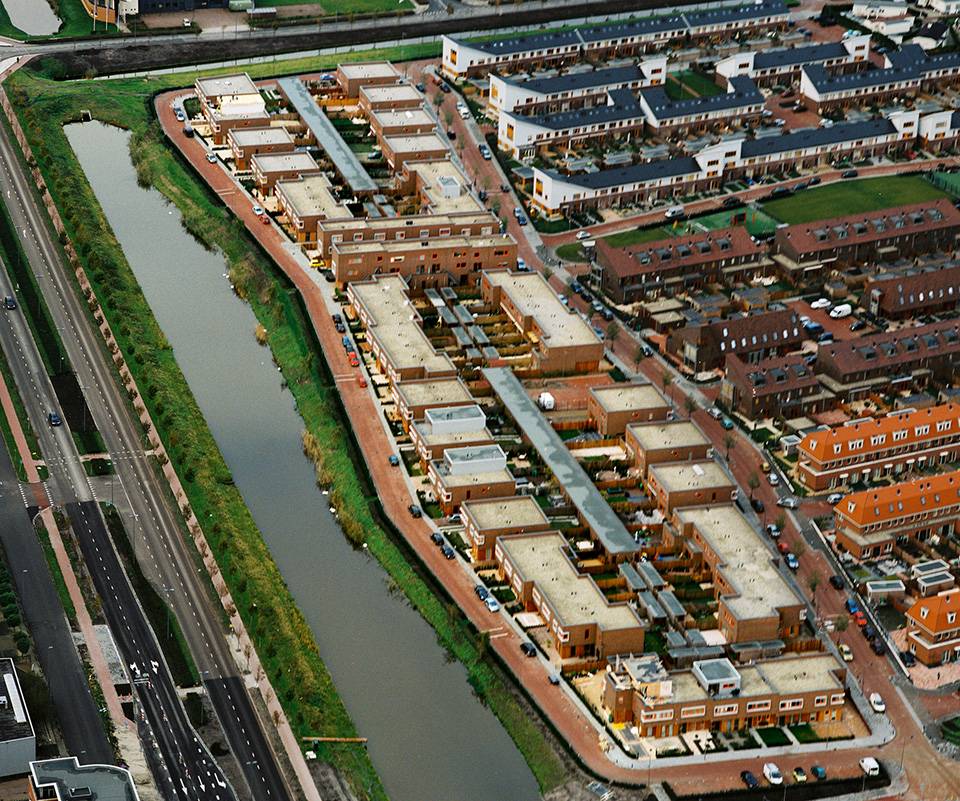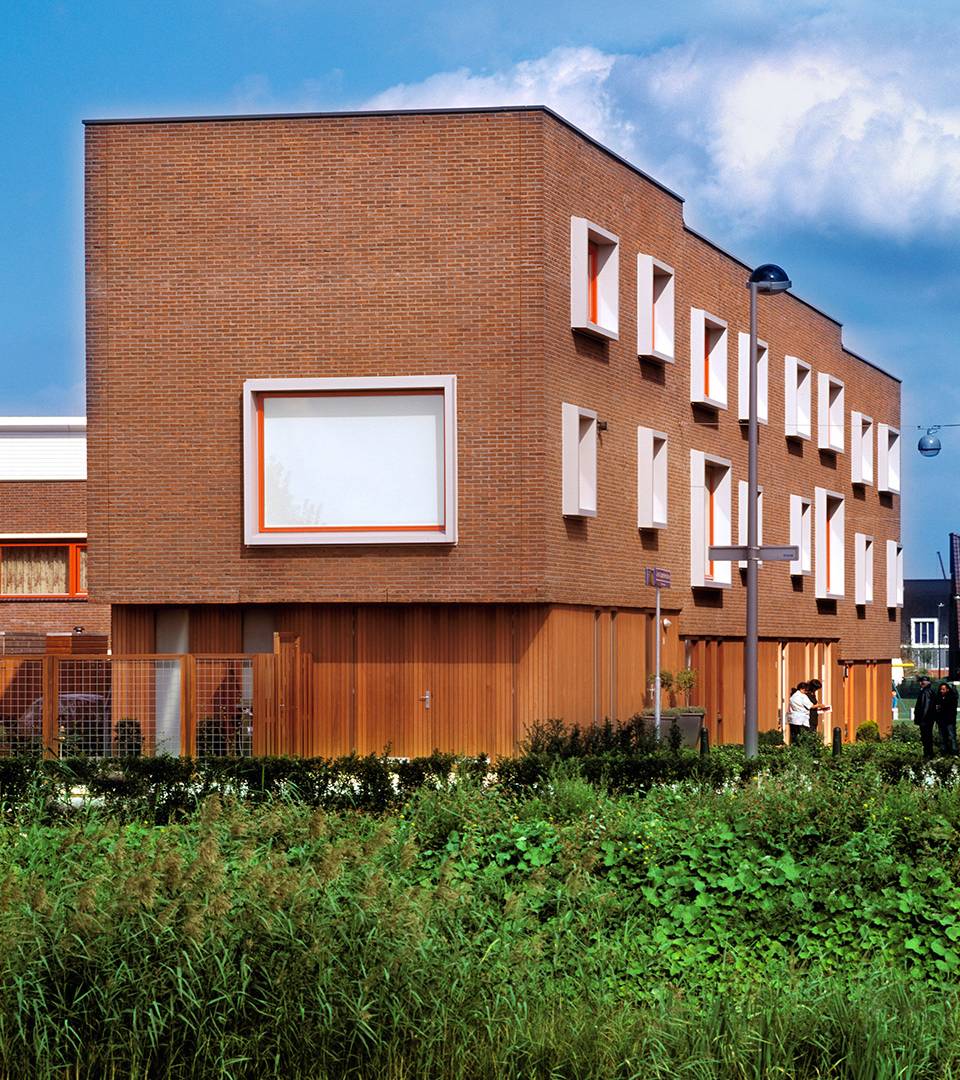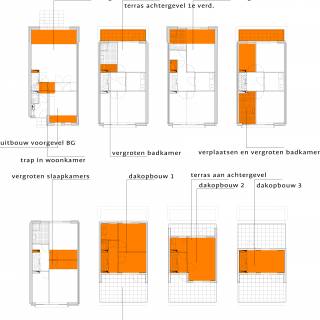
Lanen 1a
The project is located on the edge of Leidschenveen Zuidwest, along a wide canal. Within the urban layout houses with green front gardens are dotted along meandering lanes. The garages and sheds have been concentrated in a continuous strip running through the centre of the area, leaving the space between the houses green and transparent. A gradient in the site has been used to create terraces for the houses within this strip.
The design centres on the expandability of the houses and on making the houses suitable for future adaptation. A number of expansion options and various layout variants were designed for each house. Thanks to this system of basic layouts and additional options, each of the houses will be able to meet the specific requirements of its occupants for years to come.
The design centres on the expandability of the houses and on making the houses suitable for future adaptation. A number of expansion options and various layout variants were designed for each house. Thanks to this system of basic layouts and additional options, each of the houses will be able to meet the specific requirements of its occupants for years to come.


Details
PROGRAM
New construction of 82 houses
START PROJECT
2000
COMPLETION
2003
CLIENT
Bouwfonds Ontwikkeling, Delft
ADDRESS
Chris Lebeaulaan, Oude Polderweg, Den Haag
ADVISORS
Goudstikker - de Vries, Almere | Dorsser Blesgraaf, Den Haag | Schmidt bouwadvies, Velserbroek
PHOTOGRAPHY
Rob 't Hart
New construction of 82 houses
START PROJECT
2000
COMPLETION
2003
CLIENT
Bouwfonds Ontwikkeling, Delft
ADDRESS
Chris Lebeaulaan, Oude Polderweg, Den Haag
ADVISORS
Goudstikker - de Vries, Almere | Dorsser Blesgraaf, Den Haag | Schmidt bouwadvies, Velserbroek
PHOTOGRAPHY
Rob 't Hart
SURFACE (GFA)
16149 sqm
EXECUTION
Combinatie Schouten/Panagro, Leidschendam
16149 sqm
EXECUTION
Combinatie Schouten/Panagro, Leidschendam
Team
Dardo Mantel
Robert Alewijnse
Chris de Weijer
Frederique van Andel
Imke Haasler
Kerstin Tresselt
Peter van der Schans
Tom Grootscholten

