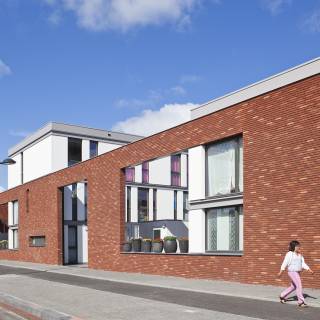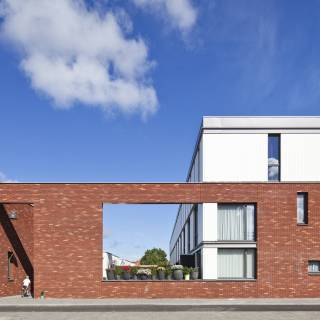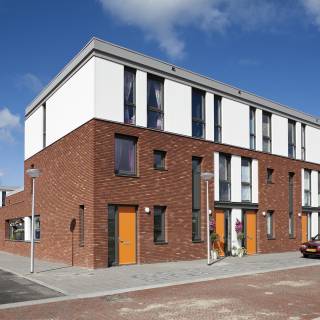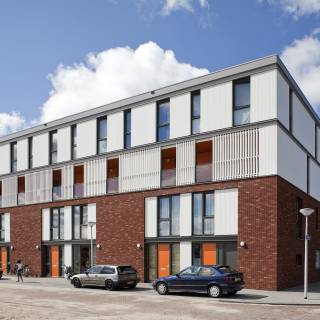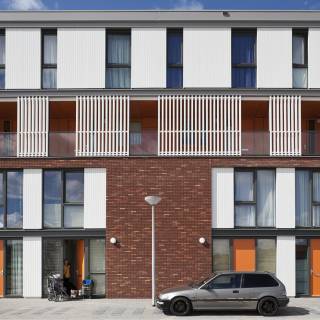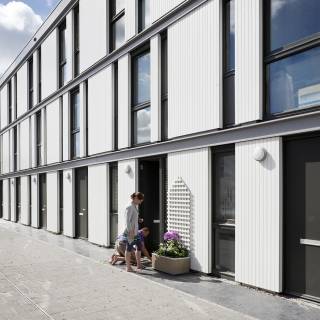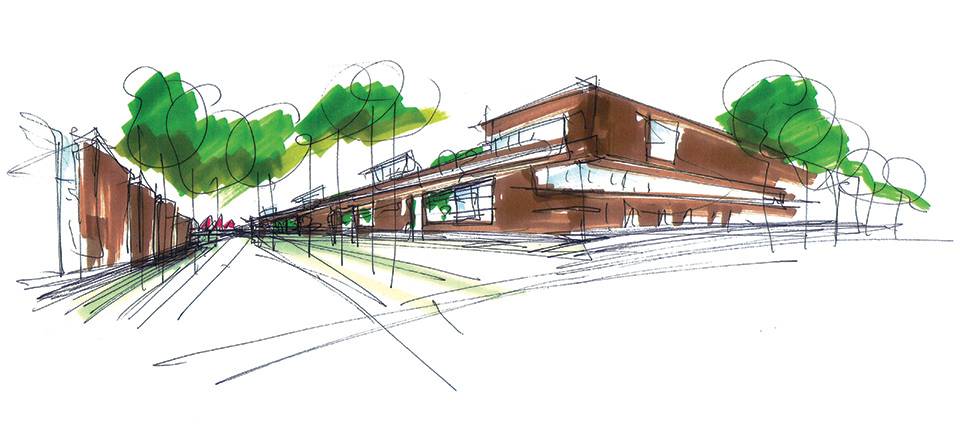
Harnaschpolder block 24 + 25
The Harnaschpolder plan was primarily driven by good solar orientation and the ambition to have as many homes with entrances on the ground floor. The residential streets are car free so the children can play without restrictions and a heavy brick garden wall attunes to the green strip along the Glaskloksingel and the Kristalweg. The light white homes and their green gardens are pleasantly integrated behind these brick walls.

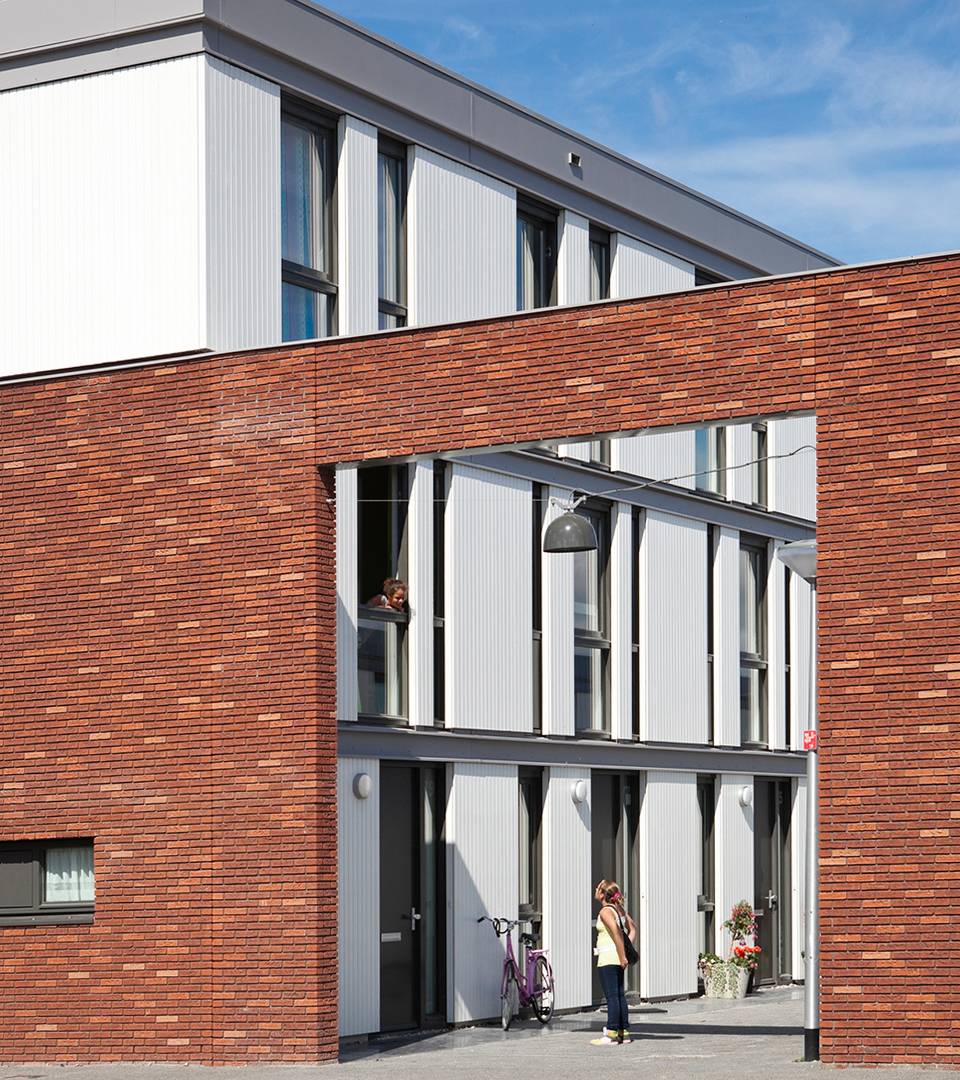
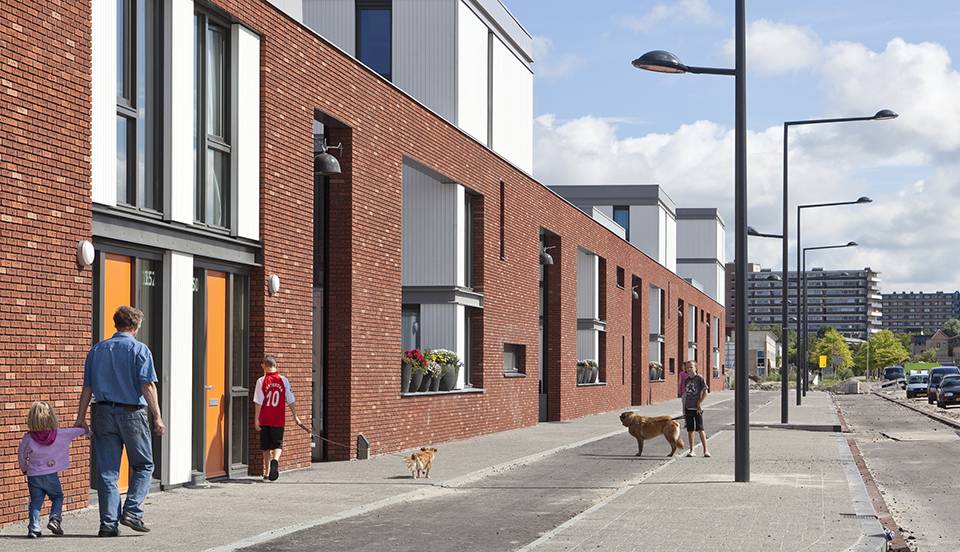
Details
PROGRAM
New construction of 81 ground floor entry homes, 10 maisonettes and 1 apartment
START PROJECT
2007
COMPLETION
2010
CLIENT
Vidomes, Delft
ADDRESS
Kristalweg en Kopkas, Delft
ADVISORS
Wolf Dikken adviseurs, Wateringen | bbn adviseurs, Rotterdam | Bartels ingenieurs voor Bouw & Infra, Veenendaal | Atelier Bouwkunde Rotterdam, Rotterdam
PHOTOGRAPHY
Daria Scagliola & Stijn Brakkee
New construction of 81 ground floor entry homes, 10 maisonettes and 1 apartment
START PROJECT
2007
COMPLETION
2010
CLIENT
Vidomes, Delft
ADDRESS
Kristalweg en Kopkas, Delft
ADVISORS
Wolf Dikken adviseurs, Wateringen | bbn adviseurs, Rotterdam | Bartels ingenieurs voor Bouw & Infra, Veenendaal | Atelier Bouwkunde Rotterdam, Rotterdam
PHOTOGRAPHY
Daria Scagliola & Stijn Brakkee
SURFACE (GFA)
10900 sqm
EXECUTION
Teerenstra Bouw, Heiloo
10900 sqm
EXECUTION
Teerenstra Bouw, Heiloo

