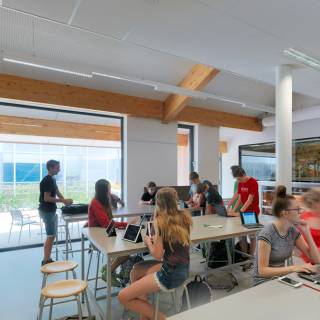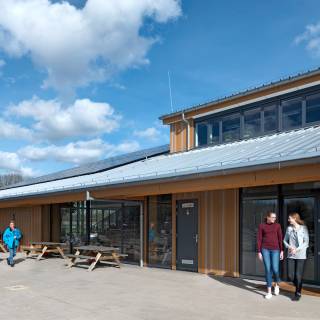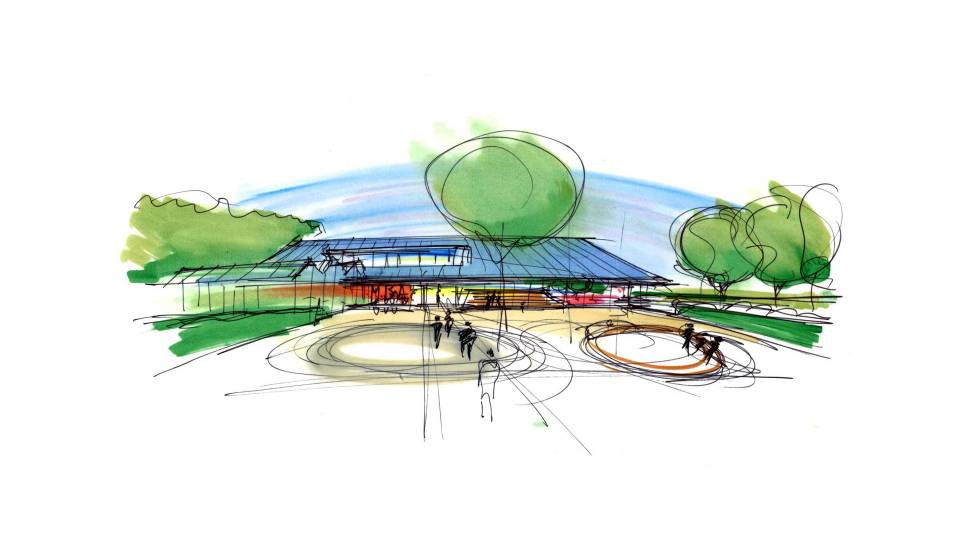
Melanchthon Business School
The Melanchthon Business School stands out with its broad curriculum which includes subjects such as Public Planting and Animal Care. The teaching programme focuses on the connection with practical application. The teaching environment is intended to inspire students and instil them with enthusiasm for their subject. This is done by making the classrooms for practical studies visible, with glazed walls extending from floor to ceiling to maximise the transparency between each room and the teaching plaza.
The green location among the agriculture and greenhouses along the Merenweg in Bleiswijk forms the setting of the school. The main volume is hidden by a large distinctive sloping roof expanse with wide eaves that lend the building a natural identity of its own. The use of materials, with facades clad in wood and a metal roof, emphasises the green, sustainable nature of the school. The openness of the school’s interior continues outside with large transparent facades on the north side facing the Merenweg.
The roof is supported by timber trusses and covers a range of spacious halls: the central hall, the assembly hall, and the teaching plazas. A glazed passage connects the school with a market-garden greenhouse that projects the school’s green philosophy and curriculum.
The green location among the agriculture and greenhouses along the Merenweg in Bleiswijk forms the setting of the school. The main volume is hidden by a large distinctive sloping roof expanse with wide eaves that lend the building a natural identity of its own. The use of materials, with facades clad in wood and a metal roof, emphasises the green, sustainable nature of the school. The openness of the school’s interior continues outside with large transparent facades on the north side facing the Merenweg.
The roof is supported by timber trusses and covers a range of spacious halls: the central hall, the assembly hall, and the teaching plazas. A glazed passage connects the school with a market-garden greenhouse that projects the school’s green philosophy and curriculum.

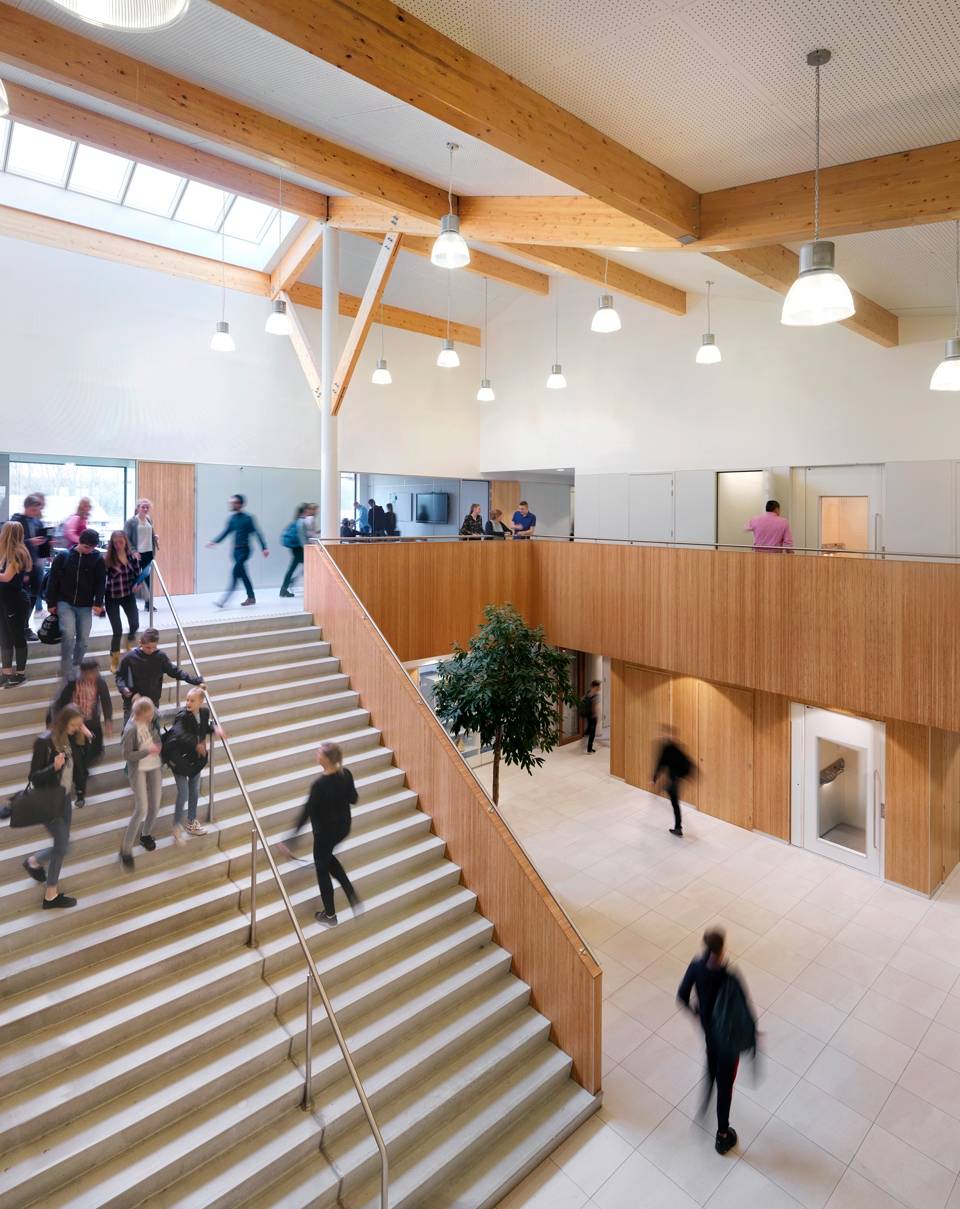
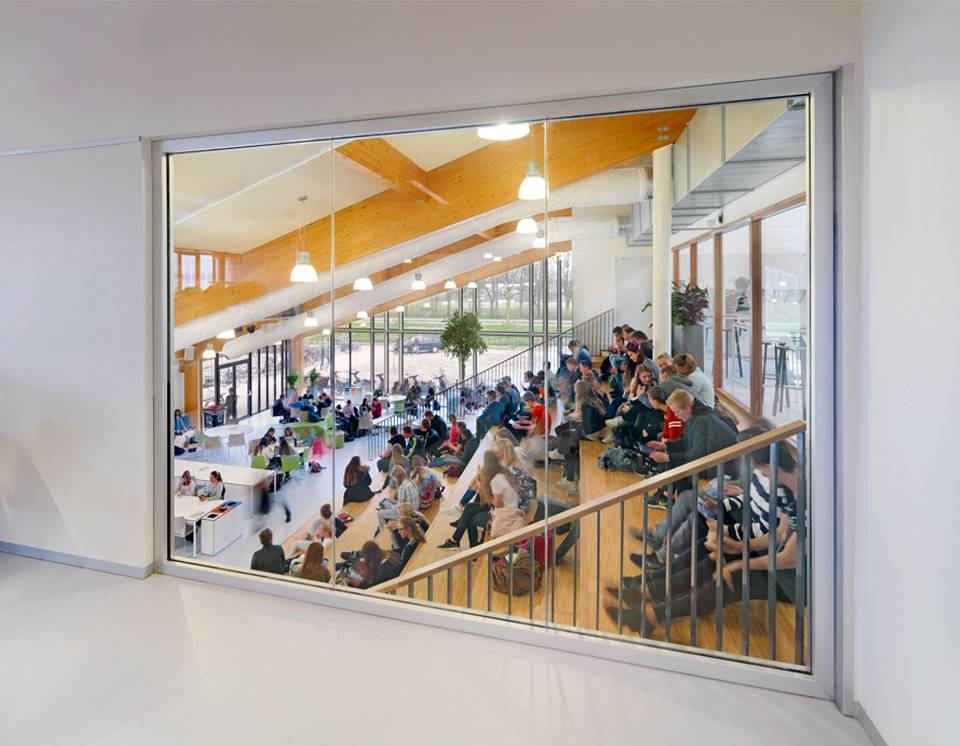
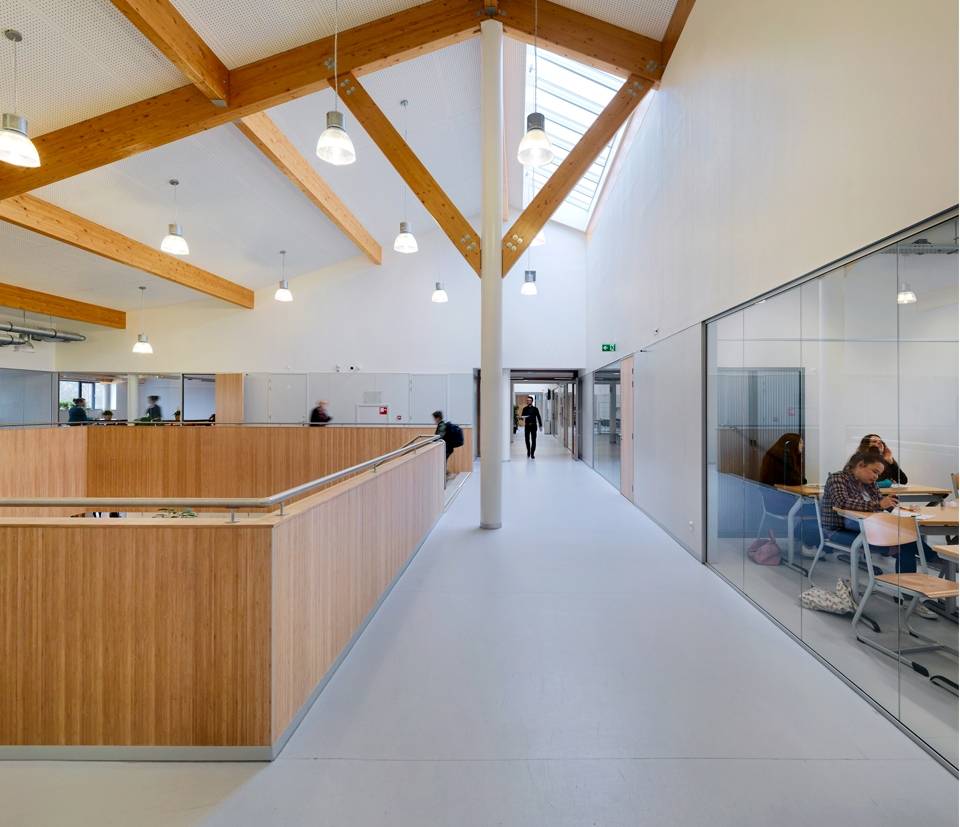
Details
PROGRAM
New secondary school for agricultural business education
START PROJECT
2014
COMPLETION
2017
CLIENT
Vereniging voor Christelijk Voortgezet Onderwijs, Rotterdam
ADDRESS
Wilgenlei 2B, Bleiswijk
ADVISORS
Ingenieursbureau SWINN (voorheen SmitWesterman), Gouda | Wolf Dikken adviseurs, Wateringen | Nieman Raadgevende Ingenieurs, Utrecht
PHOTOGRAPHY
Michel Kievits
New secondary school for agricultural business education
START PROJECT
2014
COMPLETION
2017
CLIENT
Vereniging voor Christelijk Voortgezet Onderwijs, Rotterdam
ADDRESS
Wilgenlei 2B, Bleiswijk
ADVISORS
Ingenieursbureau SWINN (voorheen SmitWesterman), Gouda | Wolf Dikken adviseurs, Wateringen | Nieman Raadgevende Ingenieurs, Utrecht
PHOTOGRAPHY
Michel Kievits
SURFACE (GFA)
4022 sqm
EXECUTION
Aannemersbedrijf Batenburg, Bergschenhoek
PARTICULARITIES
Schooldomein, De school als succesvol businessmodel, November 2017
Installatie & Bouw, Groene school met dito technieken, May 2016
4022 sqm
EXECUTION
Aannemersbedrijf Batenburg, Bergschenhoek
PARTICULARITIES
Schooldomein, De school als succesvol businessmodel, November 2017
Installatie & Bouw, Groene school met dito technieken, May 2016
Team
Richelle de Jong
Robert Alewijnse
Chris de Weijer
Bart Withagen
Froukje Zekveld
Ina Cheibas
Kerstin Tresselt
Robert Pluijmers

