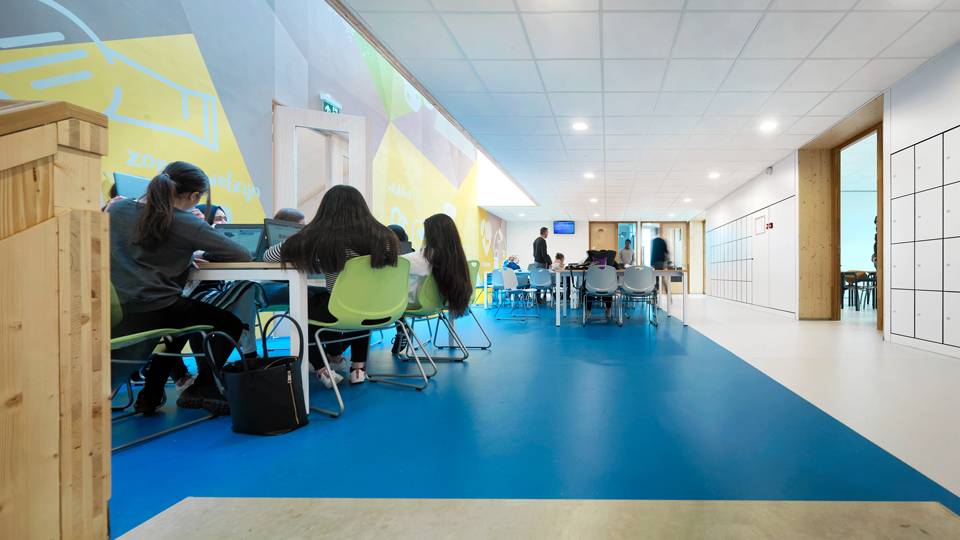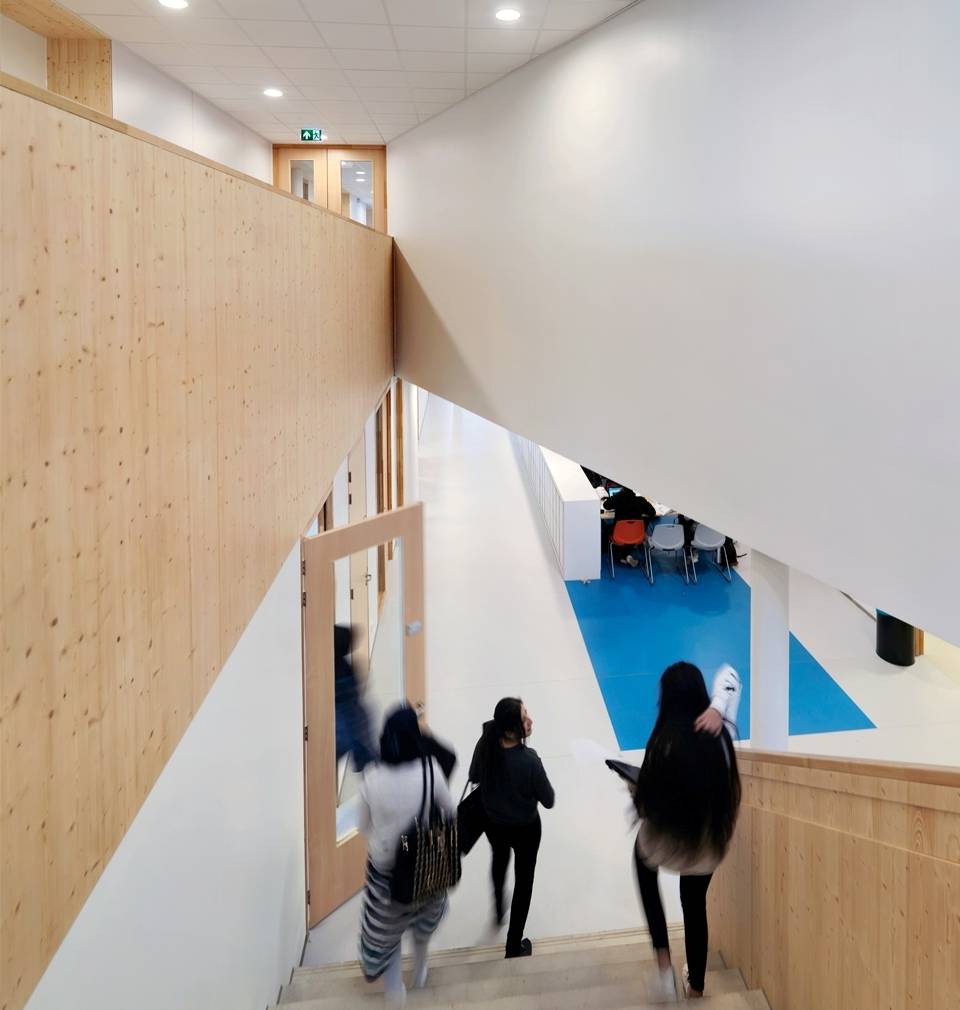A new building for the Grotius College and the Christelijk Lyceum Delft is situated on a prominent location within the zone freed up by the relocation underground of the railway line that currently cuts the town in two. The new district is known as “New Delft”. The design reveals a striking building that provides a surprising amount of exterior space, given the limited dimensions of the site. It features transparency in many places, enabling passers-by to observe the activities of the pupils within. Its compact design also makes the building sustainable and energy-friendly. The school includes such high-quality features as an innovative outside sports accommodation (“I-field”) and modern facilities for education in the fields of technology, healthcare and commerce. The school’s curriculum thus merges with the educational chain of Delft as a centre of technology and provides a link with local industries.




