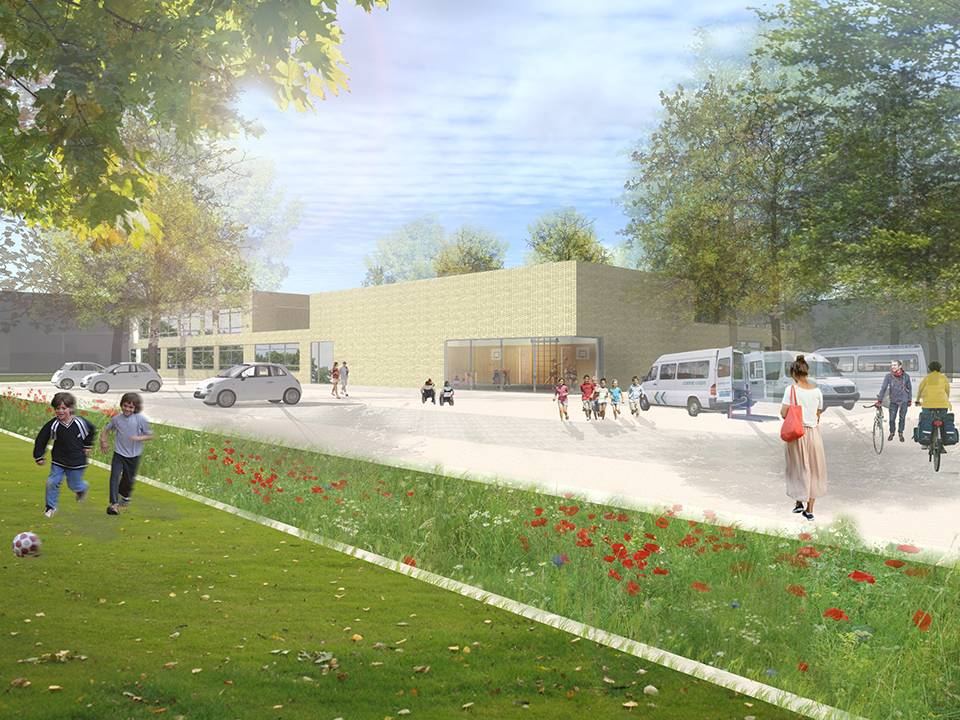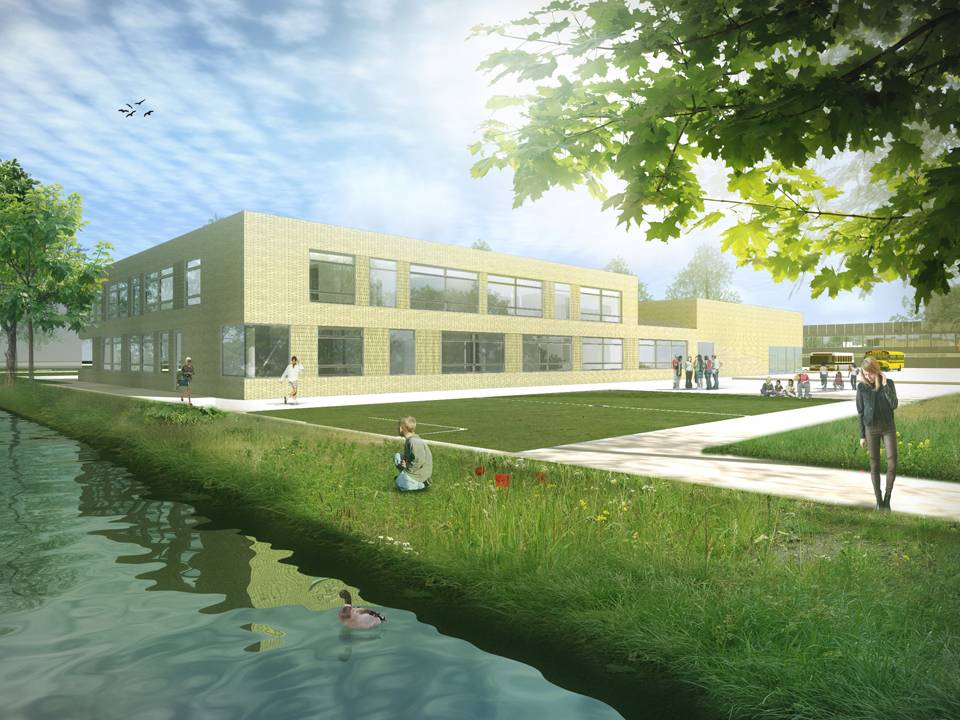The new building housing two secondary schools for children with special needs has been built in The Hague along the Steenwijklaan in a lovely and quiet location, bordered by water on its southwest and northwest sides, and looking out over playing fields on its southeastern side. The two schools, The Piramide College and VierTaal College, literally share the same roof, with the facilities of The Piramide located on the ground floor to ensure optimum accessibility for students with physical impairments. The building’s reception desk will be run by Piramide students, enabling them to gain practical experience in a real-world setting. The students in the adjoining teaching rooms for office administration and its repro annexe also create real output.
The communal facilities of the VierTaal College are located on the upper floor, ensuring that students with impediments in the areas of speech, language, auditory processing and hearing have their own rather more secluded world with low levels of stimuli. The schools share the auditorium and a number of practical teaching facilities, most of which are on the ground floor, with a few being located upstairs.
Details
PROGRAM
Construction of two new secondary schools for children with special needs
START PROJECT
2013
COMPLETION
2016
CLIENT
De Haagse Scholen
ADDRESS
Steenwijklaan,
Den Haag
ADVISORS
IMd Raadgevende Ingenieurs, Rotterdam | Wolf + Dikken adviseurs, Naaldwijk | iQbka, Voorburg
PHOTOGRAPHY
Marcel van den Burg
SURFACE (GFA)
2906 sqm
EXECUTION
Waal, Leidschendam




