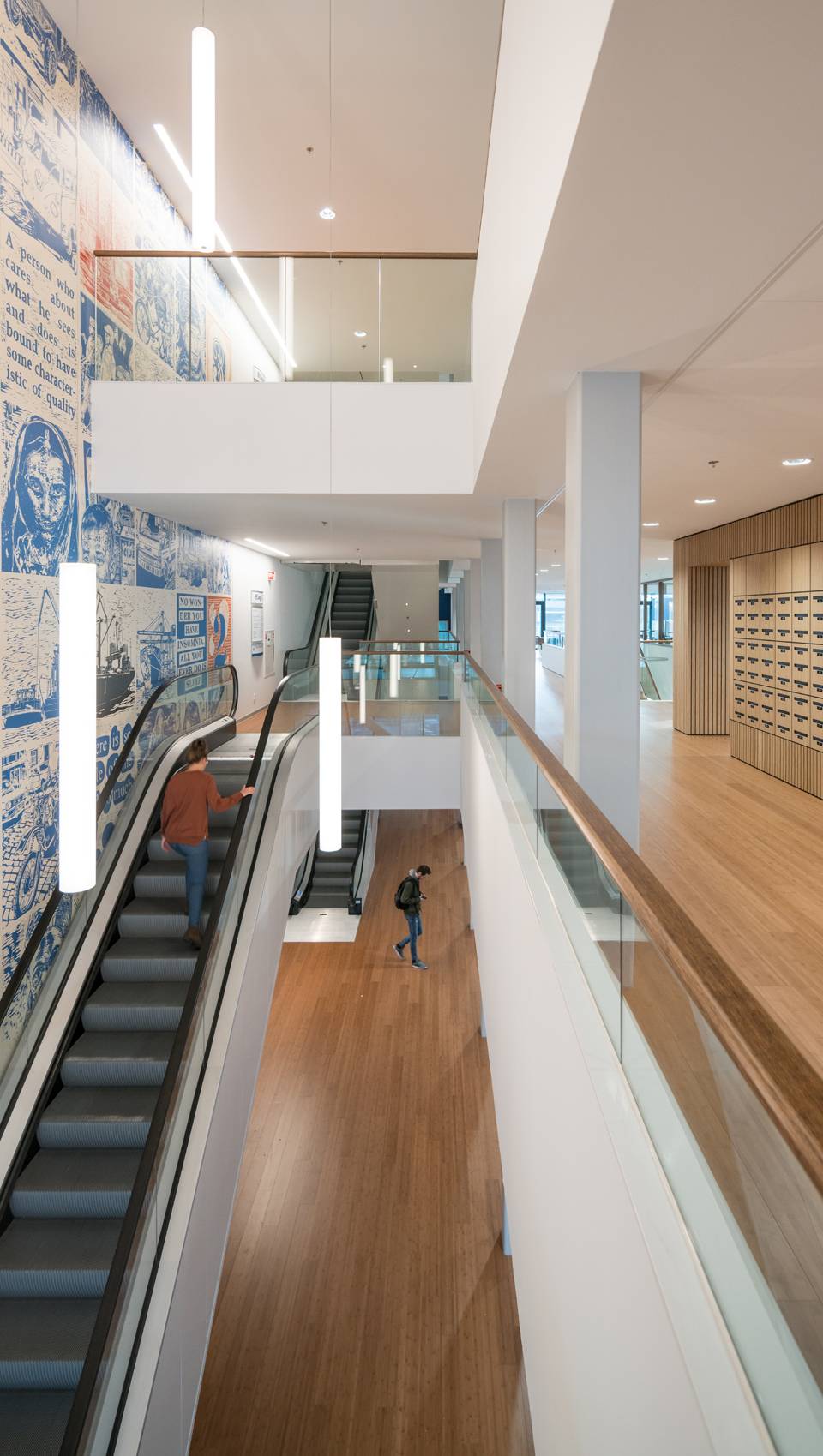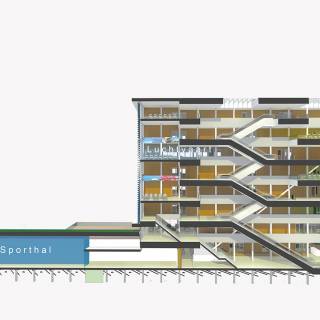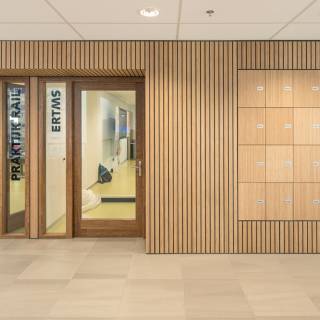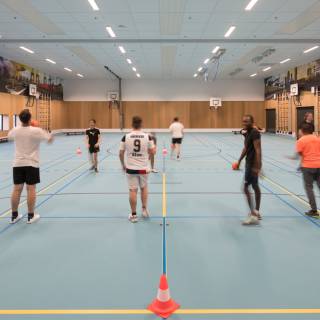
STC Waalhaven Z.z. 16 Interior
The materialization of the interior of the Scheepvaart- en Transportcollege Waalhaven is inspired by shipping and transport. The steel structure, which consists of steel joints, trusses and stability crosses, remains visible in many places in the building. The continuous walls from the outside to the inside are made of colored sheet metal profiles, as a reference to harbor containers. The various blue colors slowly progress to the natural bamboo that has been applied throughout the building.
During the design process, a good balance has been made of what can be simple and what must be special. For example, the floors in the classrooms are finished with marmoleum, the central areas are laid with large tiles and bamboo parquet.
The permanent furniture of STC Waalhaven has been taken integrally in the design of the building. For example, the lockers and closet space are placed in the walls between the classrooms and the central space. In the classrooms the walls are finished with robust HPL and in the hallways with bamboo slats and panels with bamboo veneer.
The interior of the restaurant, the lounge area and a few counters are differentiated as an accent by using mat white Hi-macs. With this homogeneous, seamless, non porous material, taut elements are designed with a solid appearance and light color, in contrast to the warm bamboo floor.
During the design process, a good balance has been made of what can be simple and what must be special. For example, the floors in the classrooms are finished with marmoleum, the central areas are laid with large tiles and bamboo parquet.
The permanent furniture of STC Waalhaven has been taken integrally in the design of the building. For example, the lockers and closet space are placed in the walls between the classrooms and the central space. In the classrooms the walls are finished with robust HPL and in the hallways with bamboo slats and panels with bamboo veneer.
The interior of the restaurant, the lounge area and a few counters are differentiated as an accent by using mat white Hi-macs. With this homogeneous, seamless, non porous material, taut elements are designed with a solid appearance and light color, in contrast to the warm bamboo floor.

Details
PROGRAM
New interior design for Shipping and Transport College for intermediate level vocational training
COMPLETION
2017
CLIENT
Stichting STC-Group, Rotterdam
ADDRESS
Waalhaven Z.z. 14-16, Rotterdam
ADVISORS
Pieters bouwtechniek, Amsterdam | Nelissen ingenieursbureau, Eindhoven | HI-Plus Advies
New interior design for Shipping and Transport College for intermediate level vocational training
COMPLETION
2017
CLIENT
Stichting STC-Group, Rotterdam
ADDRESS
Waalhaven Z.z. 14-16, Rotterdam
ADVISORS
Pieters bouwtechniek, Amsterdam | Nelissen ingenieursbureau, Eindhoven | HI-Plus Advies
SURFACE (GFA)
23400 sqm
23400 sqm
Team
Richelle de Jong
Dardo Mantel
Robert Alewijnse
Chris de Weijer
Folkert Hofstra
Ina Cheibas
Jimmy van der Aa
Robert Pluijmers
Ruben van der Plas
Teodora Cirjan
Tom Thijssen



