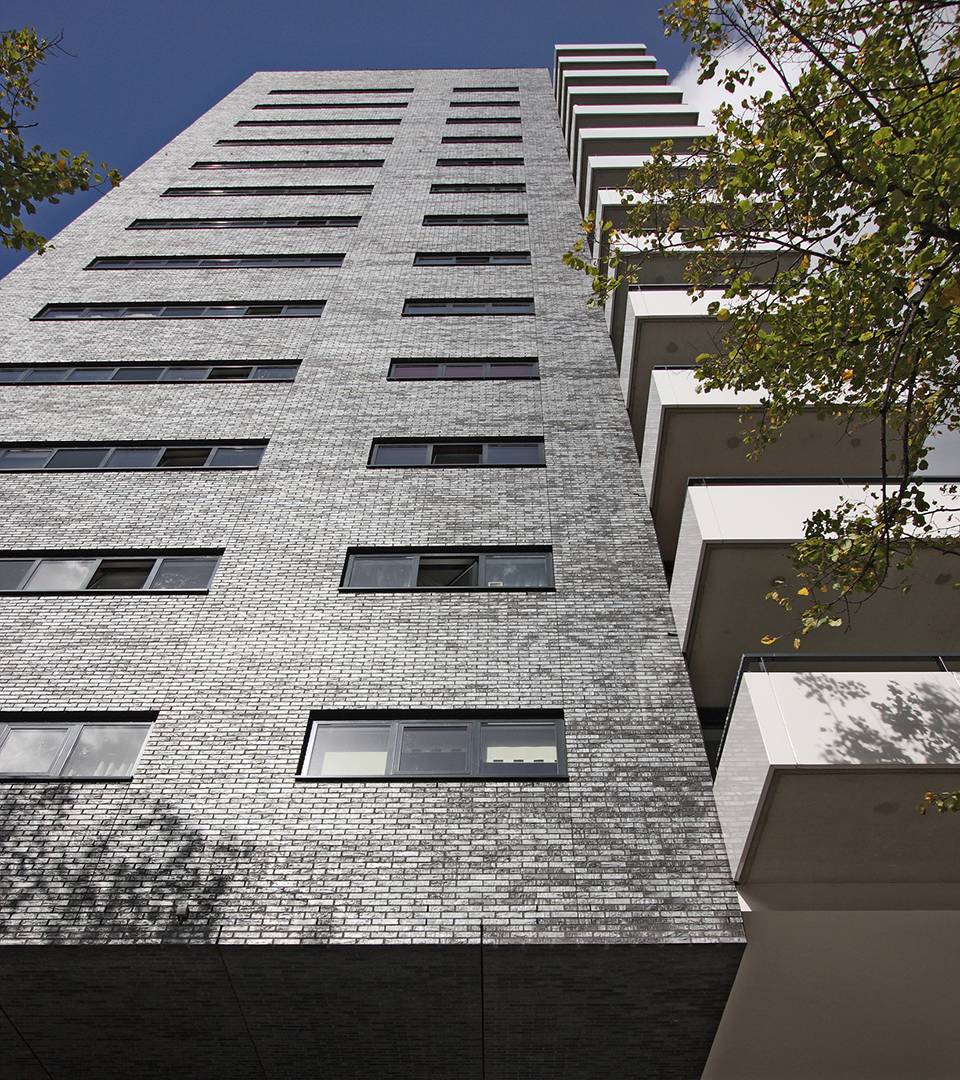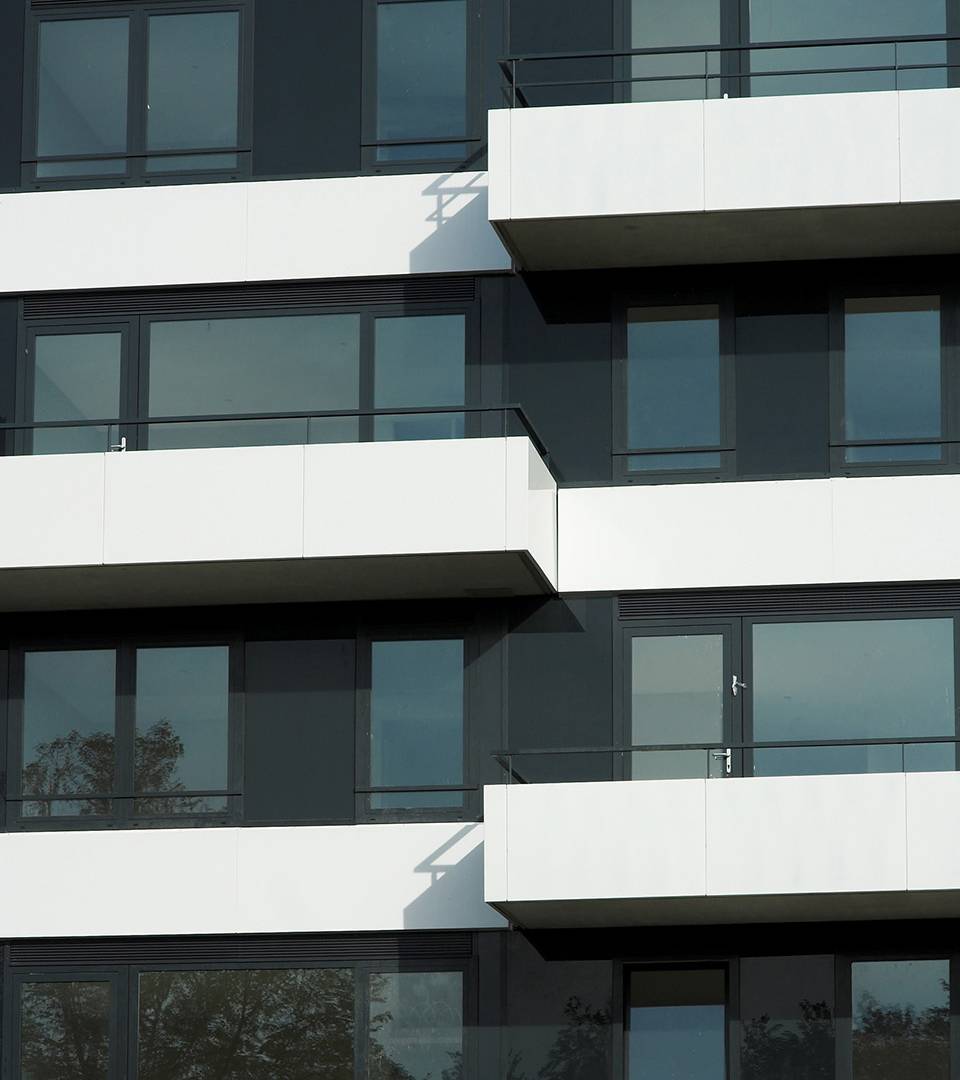Within Osdorp Midden Noord, the Vrankendijke area constitutes a major approach route. The construction programme comprises 100 houses, an activity centre, commercial premises, an Islamic primary school, and parking facilities. The compact and complex nature of the programme enhances the urban character of Vrankendijke. At street level, vitality is provided by a plinth bordered by the commercial premises, the activity centre, house entrances, the school, and the prayer hall, which back onto the facadeless parking and storage facilities. The raised deck covering these functions forms a landscape of gardens, terraces, and playgrounds. At the raised level, the various programme parts can be distinguished in an ensemble of rectangular volumes.
Details
PROGRAM
Urban plan, design of 102 residences, working accommodations, activity centre and underground car park
START PROJECT
2003
COMPLETION
2008
CLIENT
Ymere Ontwikkeling BV, Amsterdam
ADDRESS
Osdorper Ban,
Amsterdam
ADVISORS
DHV Bouw en Industrie, Zaandam | Viac, Houten | Cauberg Huygen Raadgevende Ingenieurs, Amsterdam | Basalt Bouwadvies, Nieuwegein
PHOTOGRAPHY
Daria Scagliola & Stijn Brakkee
Bastiaan Ingen Housz
SURFACE (GFA)
15000 sqm
EXECUTION
UBA Bouw, Uithoorn




