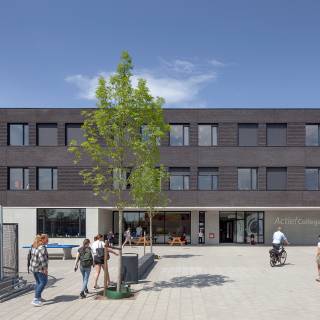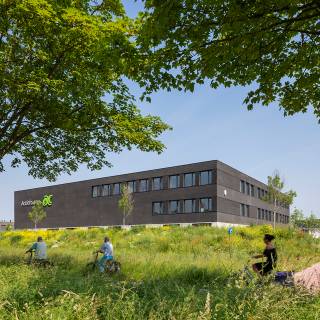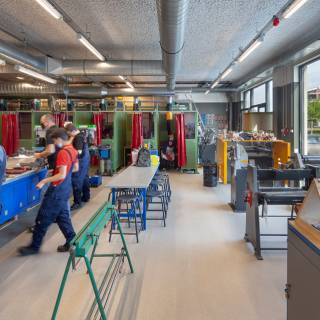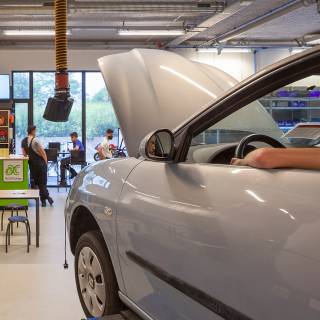Actief College has been providing education and training in Technical Studies, Healthcare & Wellbeing, and Economy & Entrepreneurship since 1906. The original building, now more than 100 years old, had become too small and overused, and was no longer suitable for modern education. A new location was found on the edge of the new residential suburb Poortwijk III, overlooking the Hoeksche Waard polder. It had to be a challenging and inspiring new school-building, for which the c. 450 students’ needs and wellbeing were the guiding design principles.
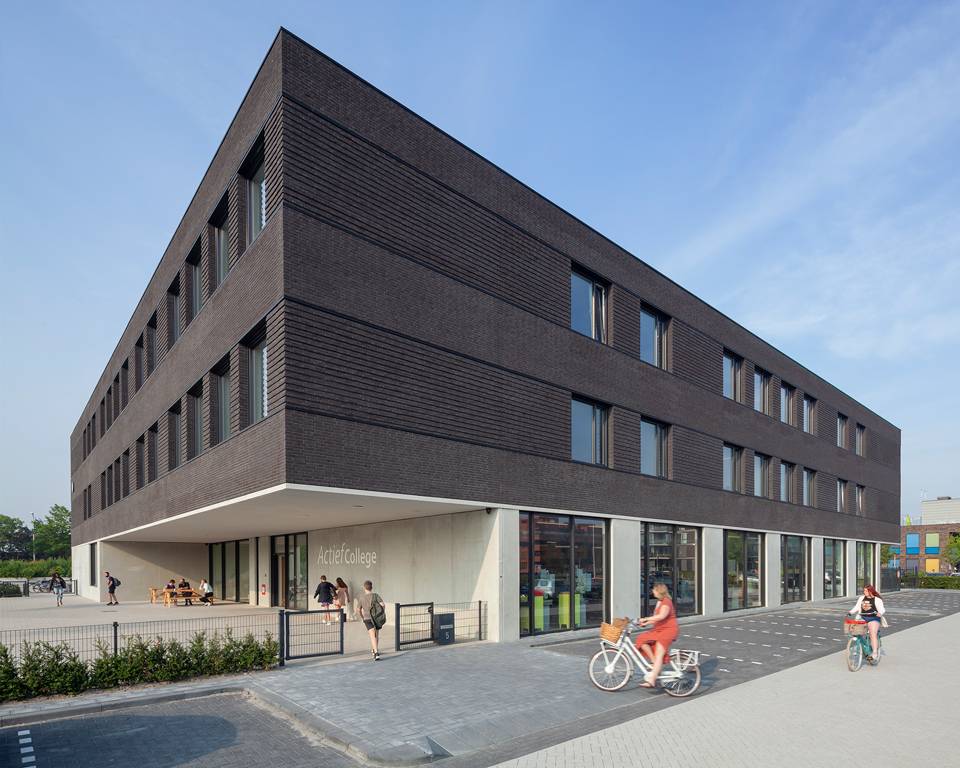
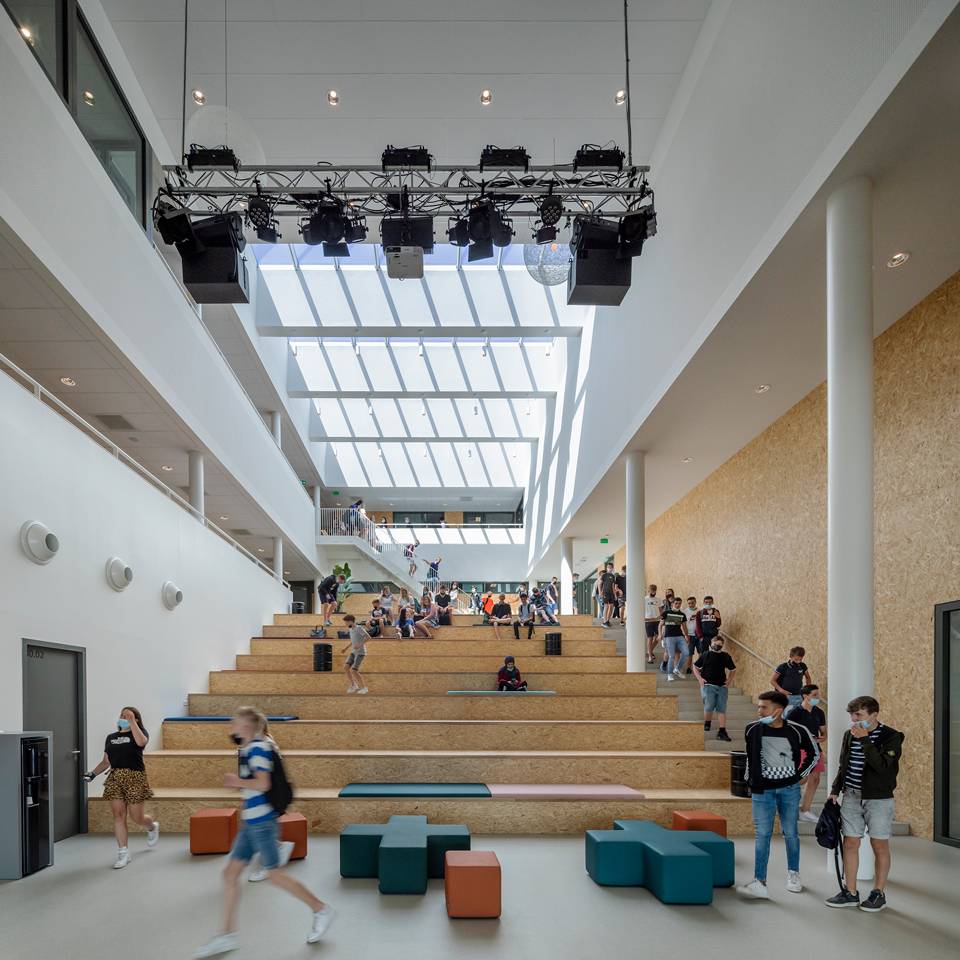
Bold and straightforward
DP6 has designed a bold, well-organised building with a sunny atrium at its heart. Within the anthracite brick volume, a clean-lined recess in the concrete plinth naturally leads students to the main entrance, opening directly to the atrium. The plinth has been left as transparent as possible to promote connection with the surrounding suburb. The building’s high-ceilinged areas accommodate such inspiring practical subjects as Mobility & Transport. All the school’s teaching areas are visible, arranged around the central atrium that links the various departments and affords a comprehensive overview.
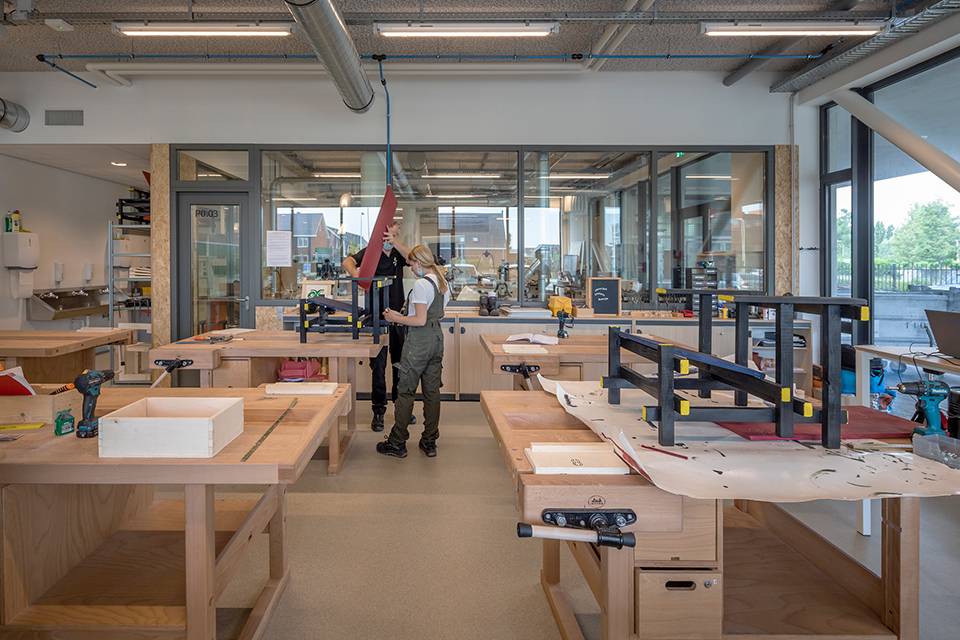
A Sophisticated Balance of Materials
DP6 sought a balance between bold/challenging and warm/inviting in the choice of materials and colours. This is expressed, for example, in the atrium where the walls and the stepped gallery itself attract the attention. Both are constructed from OSB – a bold yet warm material that, together with the gentle sunlight, lend the space a very attractive ambience. This balance of materials has also helped reduce construction costs – high-quality materials and refinement have been employed in selected areas.

