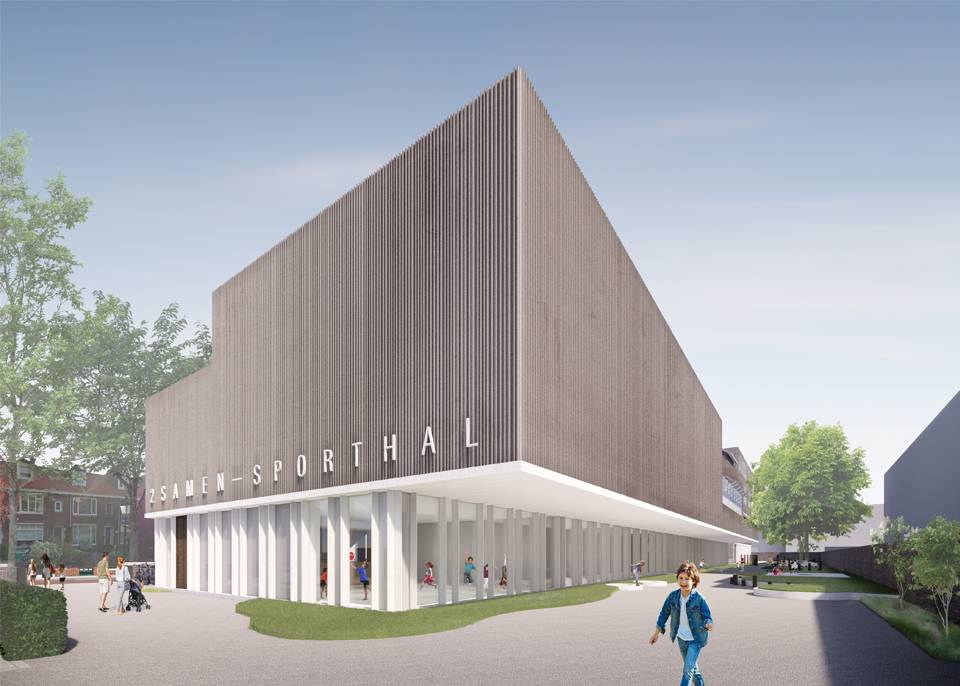
Liduina
The Liduinaschool was designed by architect Joseph Klijnen from Rotterdam and built in 1920.
In the morning of March 3rd, 1945, English bombers dropped thousands of kilograms of bombs on Bezuidenhout. Most of the Amalia van Solmsstraat was completely destroyed during the bombing. Only the Liduina School and a few houses at the Louise de Colignystraat were spared. The Liduinaschool building is therefore one of the oldest buildings in the area and of special importance and significance in the history of the Bezuidenhout.
The Liduinaschool is above all a beautiful authentic school building, which still has its qualities after a hundred years. Tall and stately, but also playful and full of character. The typical asymmetry, facade ornamentation, the high spaces and windows, the tiled floors, stairwells and color scheme create the unique atmosphere of the Liduinaschool. As a result, the building is loved by teachers, current neighbourhood residents and children who attend school here every day. But the building no longer meets all of today's requirements.
The design shows that the existing building can be effectively adapted to today's requirements and wishes. The existing facades and roofs will be preserved and insulated. Energy will be produced sustainably, making the school more energy efficient and able to meet the BENG requirements. The existing building will be enlarged on the south side with an extension of four floors. This extension gives the south facade of the existing building a very well-insulating new facade and ensures that the classrooms behind are large enough.
Some strategic spatial interventions create space for spacious learning squares. The classrooms are equipped with large windows on the corridor side, so that classrooms and learning squares are spatially connected and meet the needs of a contemporary learning environment.
The existing gym which is too small, and childcare building are making way for a new extension. Here the Liduinaschool and 2Samen get an extra front door. The new extension has a lot of glass on the ground floor, so that all functions have a lot of contact with the environment and the street. The new white façade frames are made of profiled wood, in line with the subtle relief in the wooden frames of the existing building. The facades of the 2nd floor are covered with vertical slats, alternately placed flat and perpendicular. This gives the facade a natural relief and creates a beautiful graphic rhythm of light and shadow, comparable to the softer relief of masonry or the ribbed relief of the ceramic continuous tiled roofs of the houses in the Amalia van Solmsstraat.
In the morning of March 3rd, 1945, English bombers dropped thousands of kilograms of bombs on Bezuidenhout. Most of the Amalia van Solmsstraat was completely destroyed during the bombing. Only the Liduina School and a few houses at the Louise de Colignystraat were spared. The Liduinaschool building is therefore one of the oldest buildings in the area and of special importance and significance in the history of the Bezuidenhout.
The Liduinaschool is above all a beautiful authentic school building, which still has its qualities after a hundred years. Tall and stately, but also playful and full of character. The typical asymmetry, facade ornamentation, the high spaces and windows, the tiled floors, stairwells and color scheme create the unique atmosphere of the Liduinaschool. As a result, the building is loved by teachers, current neighbourhood residents and children who attend school here every day. But the building no longer meets all of today's requirements.
The design shows that the existing building can be effectively adapted to today's requirements and wishes. The existing facades and roofs will be preserved and insulated. Energy will be produced sustainably, making the school more energy efficient and able to meet the BENG requirements. The existing building will be enlarged on the south side with an extension of four floors. This extension gives the south facade of the existing building a very well-insulating new facade and ensures that the classrooms behind are large enough.
Some strategic spatial interventions create space for spacious learning squares. The classrooms are equipped with large windows on the corridor side, so that classrooms and learning squares are spatially connected and meet the needs of a contemporary learning environment.
The existing gym which is too small, and childcare building are making way for a new extension. Here the Liduinaschool and 2Samen get an extra front door. The new extension has a lot of glass on the ground floor, so that all functions have a lot of contact with the environment and the street. The new white façade frames are made of profiled wood, in line with the subtle relief in the wooden frames of the existing building. The facades of the 2nd floor are covered with vertical slats, alternately placed flat and perpendicular. This gives the facade a natural relief and creates a beautiful graphic rhythm of light and shadow, comparable to the softer relief of masonry or the ribbed relief of the ceramic continuous tiled roofs of the houses in the Amalia van Solmsstraat.

Details
START PROJECT
2019
CLIENT
Stichting Lucas Onderwijs
ADDRESS
Amalia van Solmsstraat 157, The Hague
ADVISORS
Pieters Bouwtechniek, Amsterdam | Iv-Bouw, Alblasserdam | DGMR, Den Haag | Van Der Steen Bouwbegeleiding en Restauratieadvies, Voorburg
2019
CLIENT
Stichting Lucas Onderwijs
ADDRESS
Amalia van Solmsstraat 157, The Hague
ADVISORS
Pieters Bouwtechniek, Amsterdam | Iv-Bouw, Alblasserdam | DGMR, Den Haag | Van Der Steen Bouwbegeleiding en Restauratieadvies, Voorburg
SURFACE (GFA)
3947 sqm
3947 sqm
