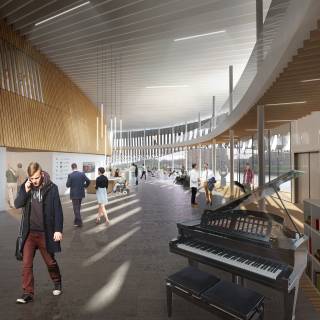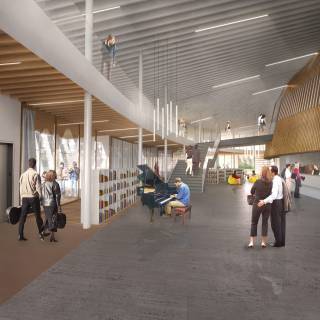New Nobelaer
The Nieuwe Nobelaer building presents itself to its surroundings as an individual volume that connects with its different environments on each side. The plan is oval in shape and does not favour any particular direction, so it has no real rear. The absence of hard corners reduces the scale of the building from any perspective and lets it fit in with the scale of its surroundings. Where it faces the town centre and the roundabout the elevation rises an extra step to tie in with the dimensions of the adjacent buildings and to provide sufficient capacity inside. Towards the park the height is reduced to match the scale of the park and the existing residential buildings. The roof of the building is partly covered with a mixture of moss and sedum.
The resulting effect is that the building opens up to its location, revealing what goes on inside from a number of directions. The ‘living room’, the reception area, and the exhibition spaces have all been positioned in their own ‘corner’ of the building, and are interconnected, allowing the daily interior hustle and bustle to be deduced from any direction outside. In the evenings, the building’s functions are even easier to spot thanks to the vertical and transparent breaks in the facade. This ensures that even the ‘closed’ elevations offer ample insight and interaction regarding what goes on inside the building. The building thus acts as a showcase for the talent the town of Etten-Leur has to offer.
The resulting effect is that the building opens up to its location, revealing what goes on inside from a number of directions. The ‘living room’, the reception area, and the exhibition spaces have all been positioned in their own ‘corner’ of the building, and are interconnected, allowing the daily interior hustle and bustle to be deduced from any direction outside. In the evenings, the building’s functions are even easier to spot thanks to the vertical and transparent breaks in the facade. This ensures that even the ‘closed’ elevations offer ample insight and interaction regarding what goes on inside the building. The building thus acts as a showcase for the talent the town of Etten-Leur has to offer.
Details
PROGRAM
Design for 'beating heart of culture' ebodying stage, library and art education functions for design competition
START PROJECT
2016
CLIENT
Gemeente Etten-Leur
ADDRESS
Etten-Leur, Etten-Leur
ADVISORS
Van de Laar, Eindhoven | 3TO Groenewegen architecten, Den Haag
Design for 'beating heart of culture' ebodying stage, library and art education functions for design competition
START PROJECT
2016
CLIENT
Gemeente Etten-Leur
ADDRESS
Etten-Leur, Etten-Leur
ADVISORS
Van de Laar, Eindhoven | 3TO Groenewegen architecten, Den Haag
SURFACE (GFA)
5154 sqm
5154 sqm


