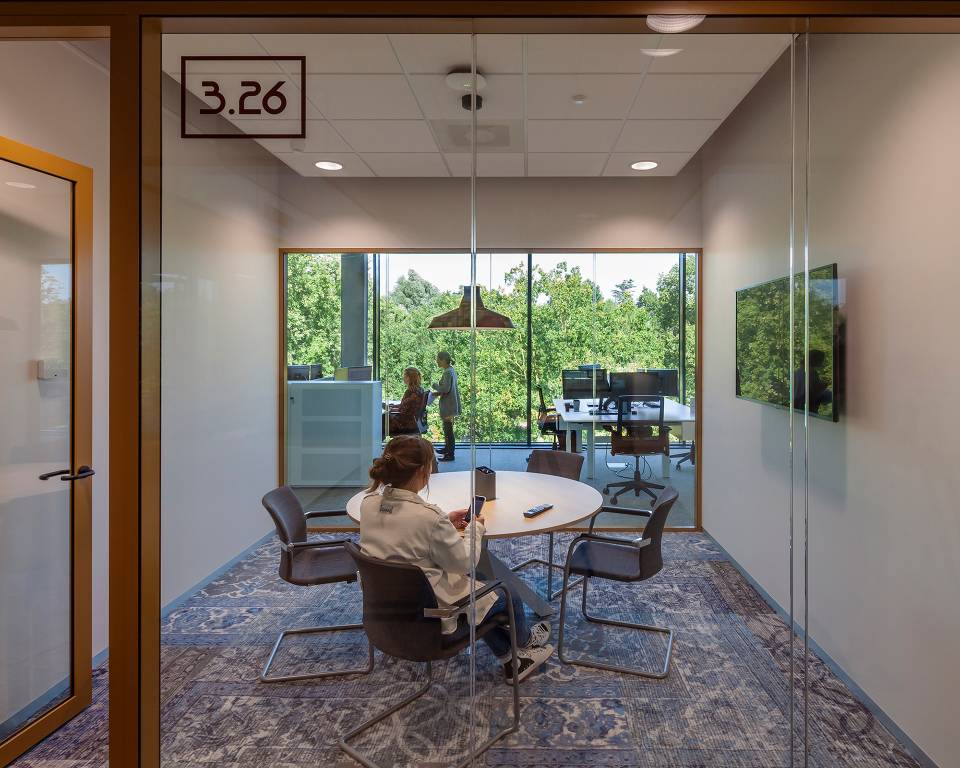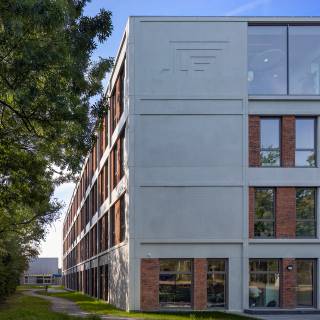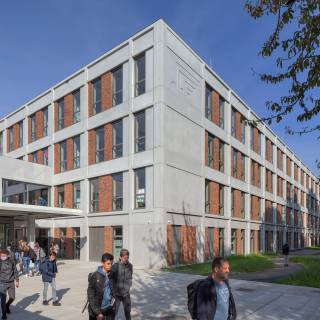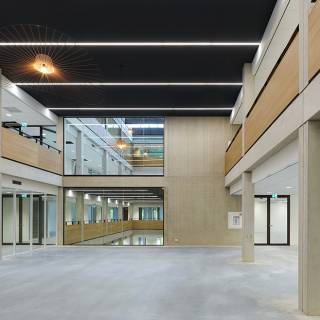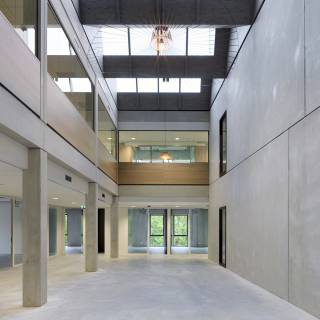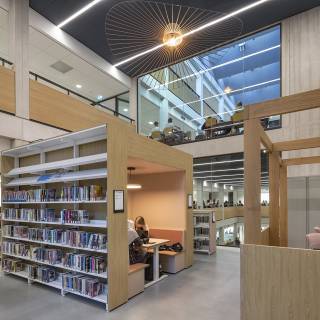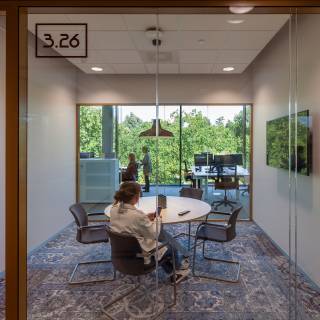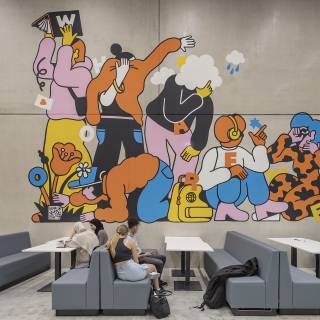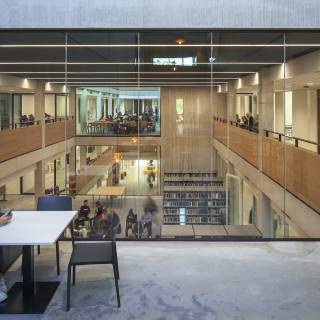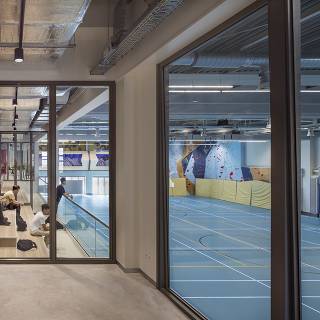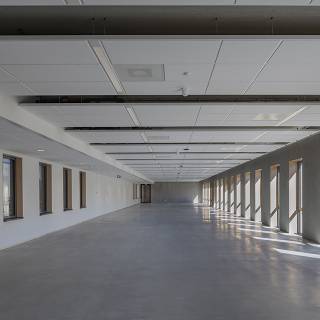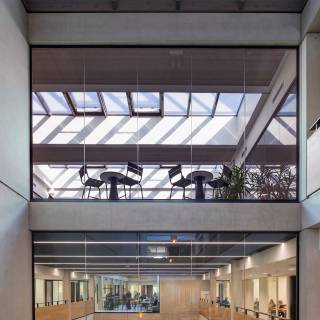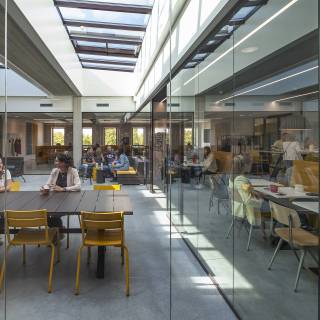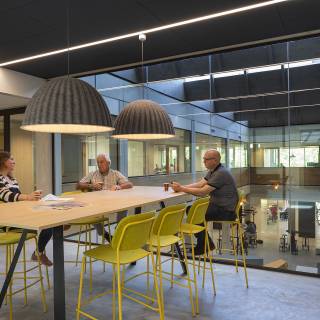The SCE on Eindhoven’s Henegouwenlaan was in serious need of a new school-building. The premises – dating back to the 1970s – had an extremely unfavourable layout, and was very run-down. Renovation was judged not to be an option, given the building’s unsustainable design. The sooner work could be begun on a new building, the better.
There were a variety of competing educational visions during this planning phase, however, resulting in an undefined programme of demands. The school clearly needed more time. At the same time, SCE’s directors recognise that education in general is very susceptible to change.
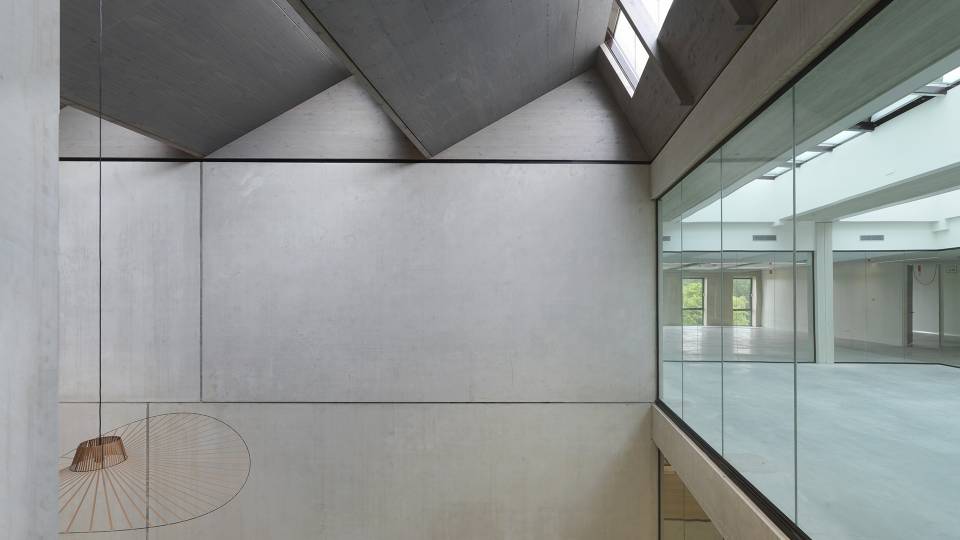
Entirely flexible frame on a 2.4 metre grid
In collaboration with the client, DP6 devised a concept that both maintained the pace of the construction process and gave the school room to consider the needs of their future premises. The resulting design approach ensures that the building will still be up-to-date in 10, 20 or even 100 years, and will still be able to accommodate any future prevailing ideas on education, or even serve other functions, such as offices or housing.
The design comprises a compact volume of four floors with a completely open plan. Four atriums cut through the space, each extending over two levels.
The modular design of the frame, integrating both construction and services in detail onto a grid of 2.4 metres, allows the building to be divided and arranged with great flexibility. This approach gave the SCE the time they needed to develop their educational vision without delaying construction work. It also offers the school room to discover and experiment with new forms of education, without this leading to far-reaching modifications of the building. The SCE can grow into its new premises, as it were, making it increasingly its own.
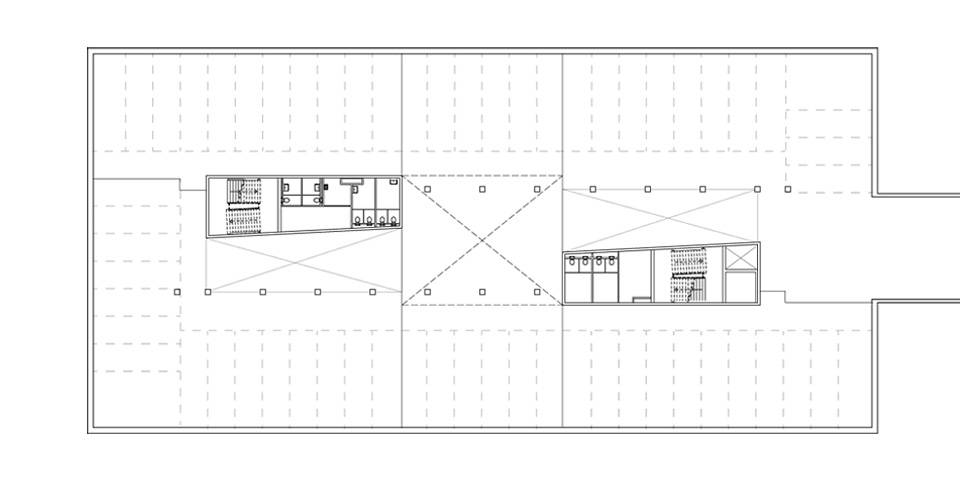

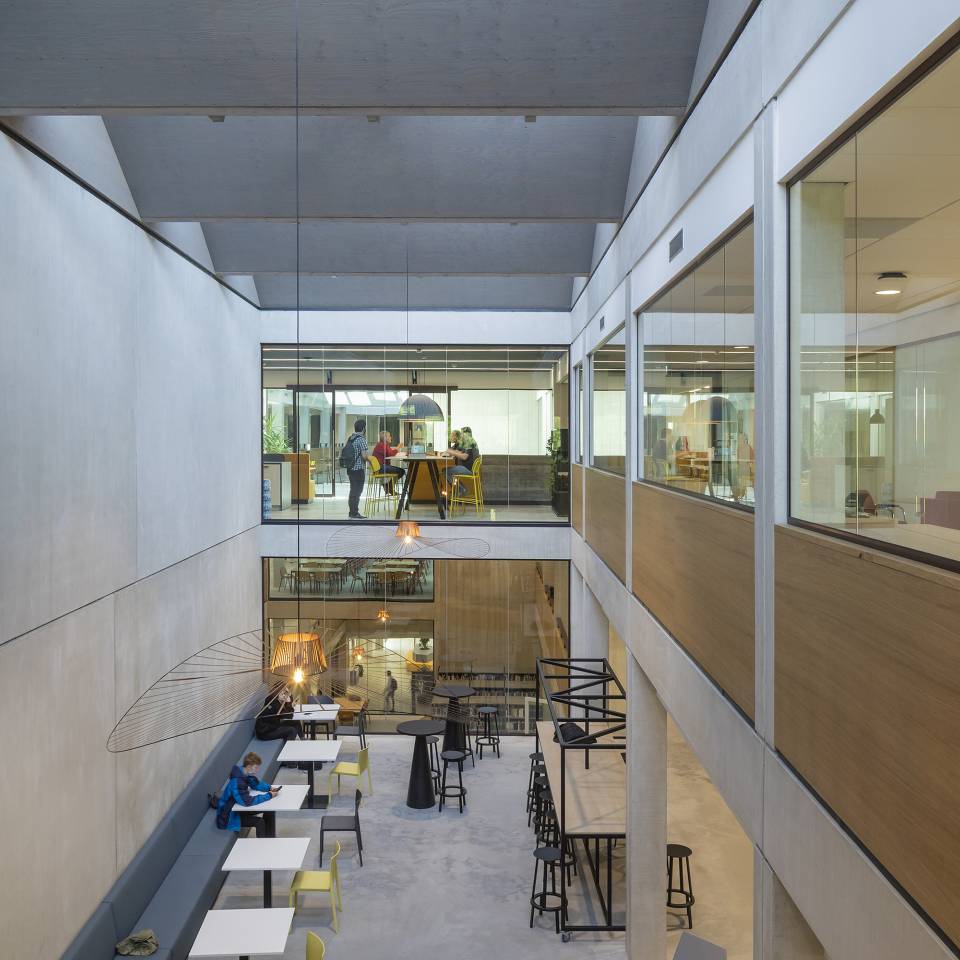
A calm basis that can accommodate any additions
Three basic materials have been employed to create an atmosphere of calm and simplicity: concrete, brick, and oak. Together these form a basis that can accommodate any adjustments or additions: re-used furniture, multiplex room-dividers, a stepped tribune, or floor-covering… they all integrate themselves into the building’s framework without disturbing its clarity and calm. The four atriums bring air and a soft northern light into the compact building. By linking the atriums’ sections diagonally, dynamic sightlines to the other side of the building are created throughout the school.
Next to the main building, a sports-hall with a number of auxiliary schooling rooms are also being built. Demolition of the old building is currently well under way.
