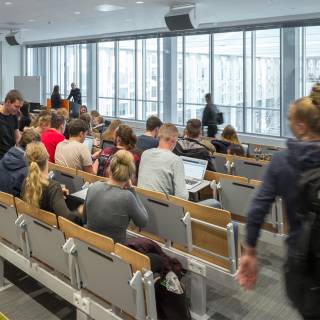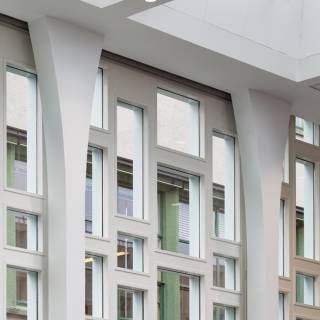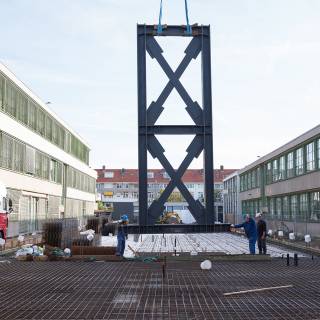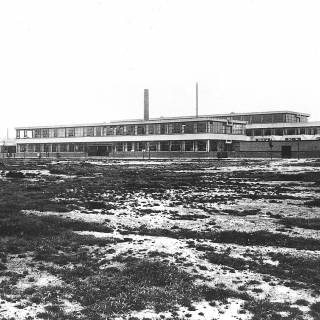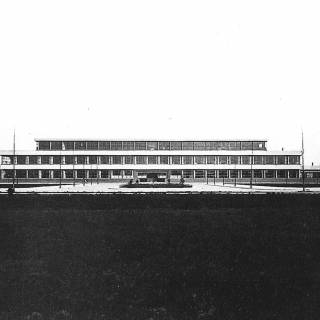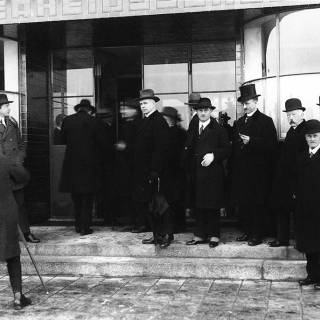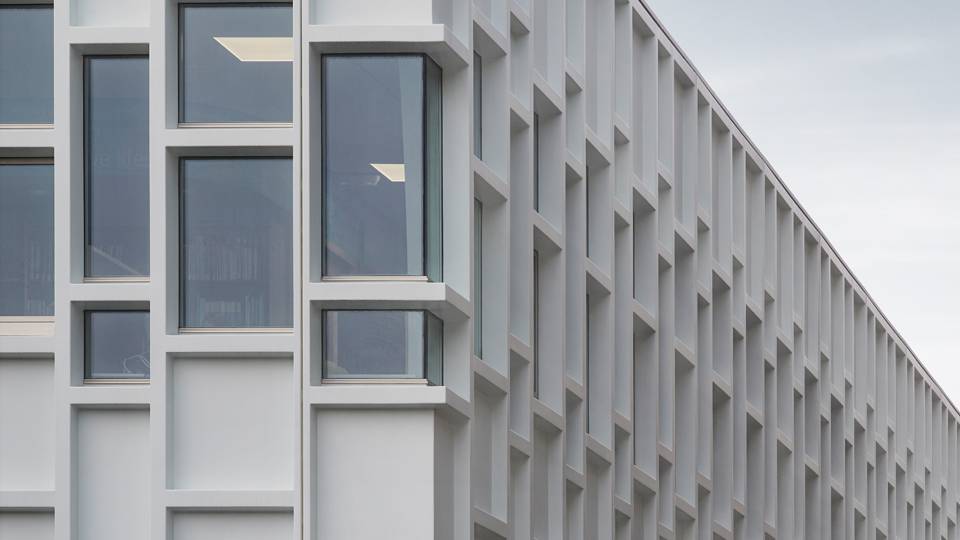
Wiebenga
Completed in 1922, the 'Wiebenga' is a listed school building designed by Jan Gerko Wiebenga. The Functionalist building is one of the oldest examples of Dutch Modernism. The reinforced concrete supporting structure, an innovative material at the time, gave the architect free rein in choosing the layout and allowed the use of a transparent facade structure. These days the school is in use as a nursing college. The climate conditions inside the building are far from ideal, and over the years the research facilities have become fragmented among countless small rooms along the extended corridors of the building. This is remedied by renovating the existing building and introducing a new, flexible layout system.
The new extension stimulates student collaboration in skills labs at a central location within the complex. This creates a new core with short routes to the workshops in the existing wings, promotes personal interaction, and displays the concept of collaboration across the whole range of the healthcare chain. The extension merges naturally with the original design by Wiebenga, with parallel lines of symmetrical building volumes grouped around a central axis.
The new addition to the building is one of the first earthquake-proof buildings to be constructed in the Netherlands. Concrete columns and steel “slender walls” create a strong yet flexible structure. The composite facade is capable of absorbing considerable deformation, so the building can cope with deflections of up to 20 centimetres. The modular construction of the facade creates a flexible envelope for the continually evolving curriculum. The use of prefabricated elements ensures that construction will be swift and clean, so teaching activities can continue throughout the building phase.
The entire complex was processed as a BIM model, with future maintenance playing a major part. In order to obtain a reliable model the existing situation was included by means of a point cloud scan.
The new extension stimulates student collaboration in skills labs at a central location within the complex. This creates a new core with short routes to the workshops in the existing wings, promotes personal interaction, and displays the concept of collaboration across the whole range of the healthcare chain. The extension merges naturally with the original design by Wiebenga, with parallel lines of symmetrical building volumes grouped around a central axis.
The new addition to the building is one of the first earthquake-proof buildings to be constructed in the Netherlands. Concrete columns and steel “slender walls” create a strong yet flexible structure. The composite facade is capable of absorbing considerable deformation, so the building can cope with deflections of up to 20 centimetres. The modular construction of the facade creates a flexible envelope for the continually evolving curriculum. The use of prefabricated elements ensures that construction will be swift and clean, so teaching activities can continue throughout the building phase.
The entire complex was processed as a BIM model, with future maintenance playing a major part. In order to obtain a reliable model the existing situation was included by means of a point cloud scan.

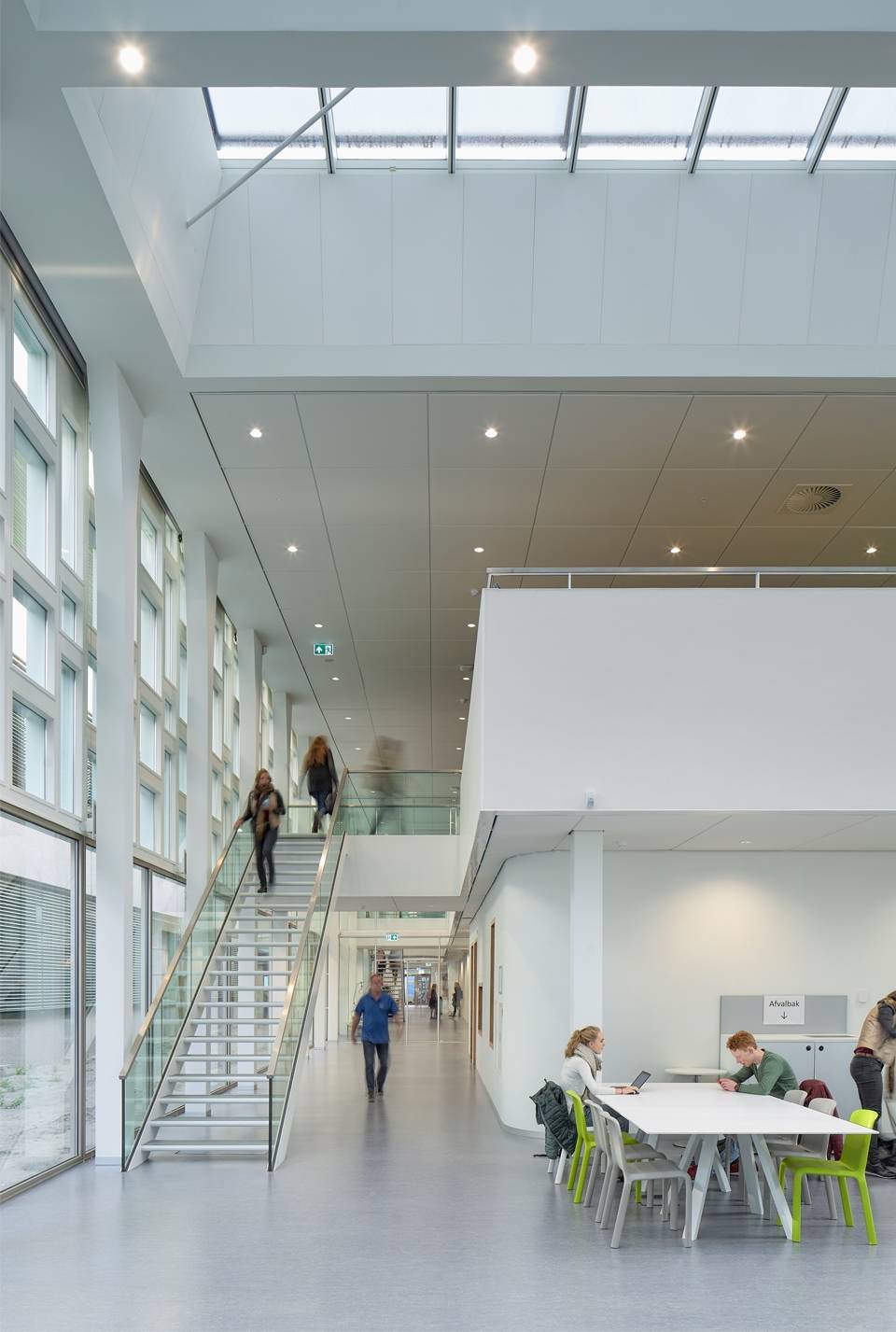
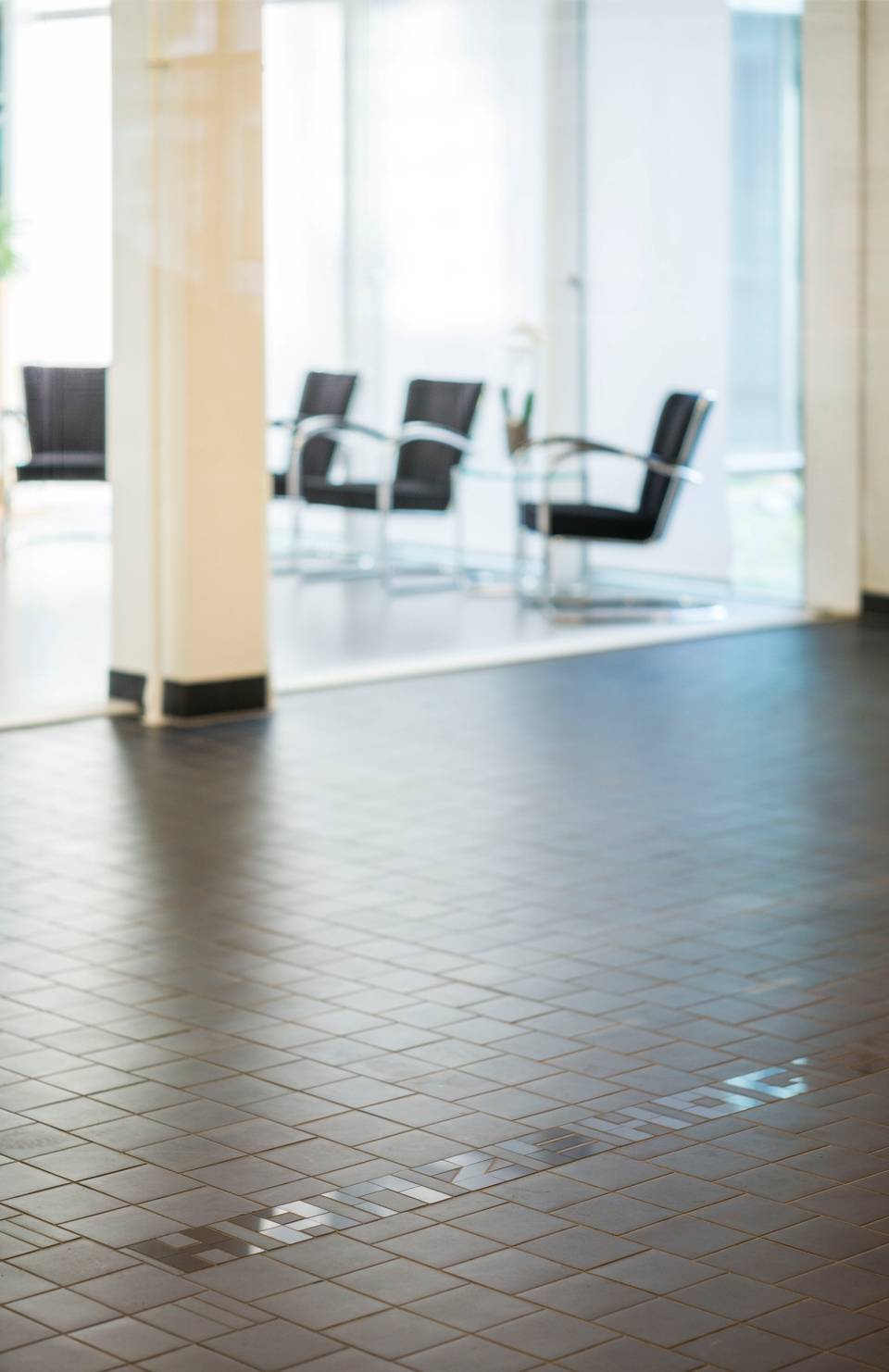
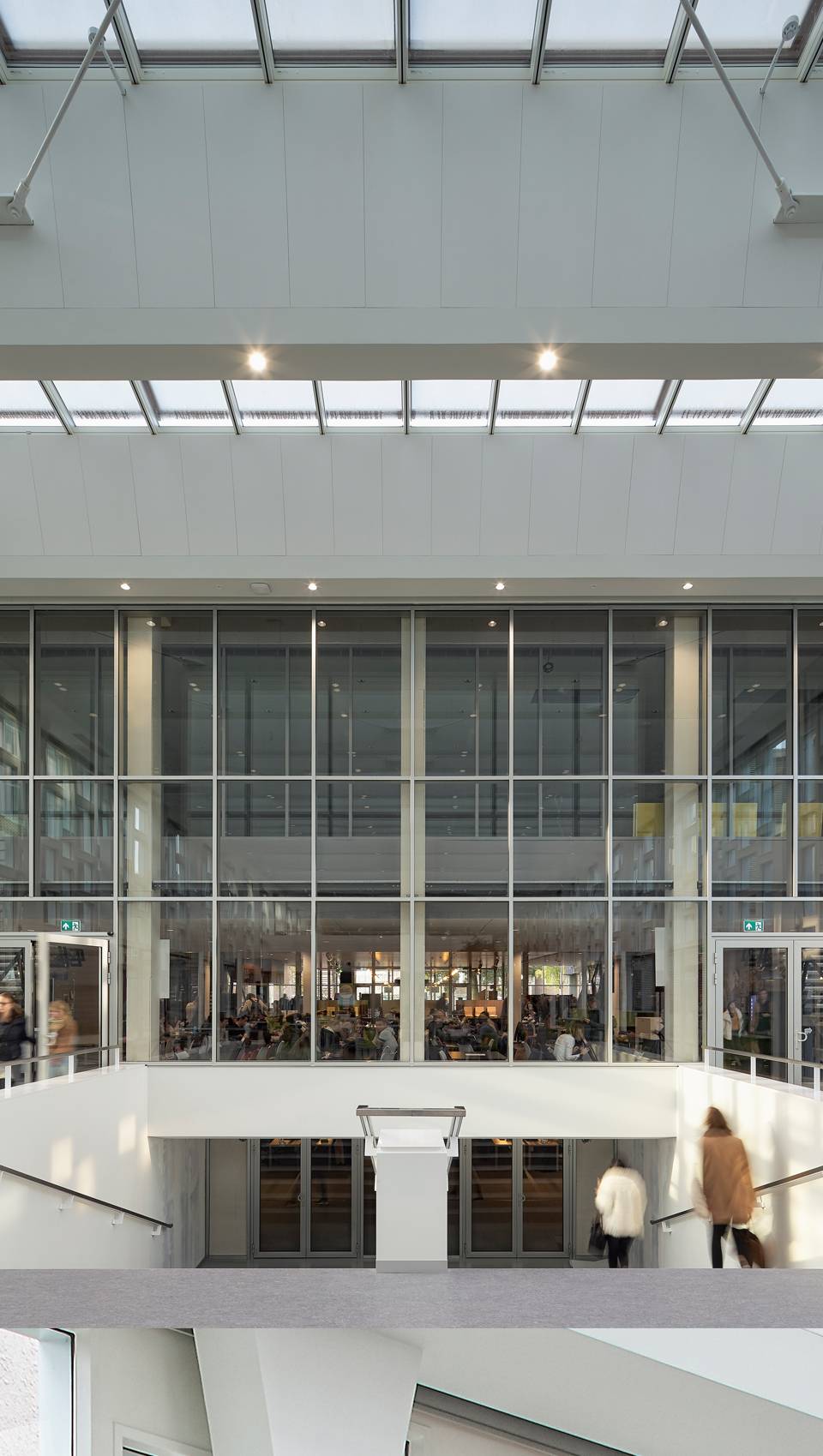
Details
PROGRAM
Extension and renovation of listed academy building
START PROJECT
2013
COMPLETION
2017
CLIENT
Hanzehogeschool, Groningen
ADDRESS
Petrus Driessenstraat 3, Groningen
ADVISORS
ABT, Velp | Ingenieursbureau Wassenaar, Haren | Adviesbureau Syperda-Hardy, IJlst | DGMR raadgevende ingenieurs, Drachten
PHOTOGRAPHY
Gerard van Beek & Joep Jacobs
Extension and renovation of listed academy building
START PROJECT
2013
COMPLETION
2017
CLIENT
Hanzehogeschool, Groningen
ADDRESS
Petrus Driessenstraat 3, Groningen
ADVISORS
ABT, Velp | Ingenieursbureau Wassenaar, Haren | Adviesbureau Syperda-Hardy, IJlst | DGMR raadgevende ingenieurs, Drachten
PHOTOGRAPHY
Gerard van Beek & Joep Jacobs
SURFACE (GFA)
20025 sqm
EXECUTION
Geveke Bouw, Groningen
PARTICULARITIES
In collaboration with Bierman Henket Architects and ABT
PUBLICATIONS
Schooldomein, Renovatie Wiebengacomplex getuigt van vakmanschap, March 2019
ArchitectuurNL, Gevel buigt met beving mee, April 2017
Bouwwereld, Compsotiet buigt mee met beving, April 2017
Onderwijs & Bouw, Wiebengacomplex nieuw leven waard, January 2016
Bouwen met Staal, Alsnog aardbevingsbestendig, December 2015
Bouwen met Staal, Respectvol aardbevingsbestendig, November 2015
Schooldomein, De kracht van de beperking, October 2015
De Architect, Aardbevingsveilig met stalen kruisen en kreukelzones, June 2015
20025 sqm
EXECUTION
Geveke Bouw, Groningen
PARTICULARITIES
In collaboration with Bierman Henket Architects and ABT
PUBLICATIONS
Schooldomein, Renovatie Wiebengacomplex getuigt van vakmanschap, March 2019
ArchitectuurNL, Gevel buigt met beving mee, April 2017
Bouwwereld, Compsotiet buigt mee met beving, April 2017
Onderwijs & Bouw, Wiebengacomplex nieuw leven waard, January 2016
Bouwen met Staal, Alsnog aardbevingsbestendig, December 2015
Bouwen met Staal, Respectvol aardbevingsbestendig, November 2015
Schooldomein, De kracht van de beperking, October 2015
De Architect, Aardbevingsveilig met stalen kruisen en kreukelzones, June 2015
Team
Richelle de Jong
Robert Alewijnse
Chris de Weijer
Björn Bleumink
Douwe Strating
Folkert Hofstra
Froukje Zekveld
Gretha Kuurstra
Harrie Hupperts
Jimmy van der Aa

