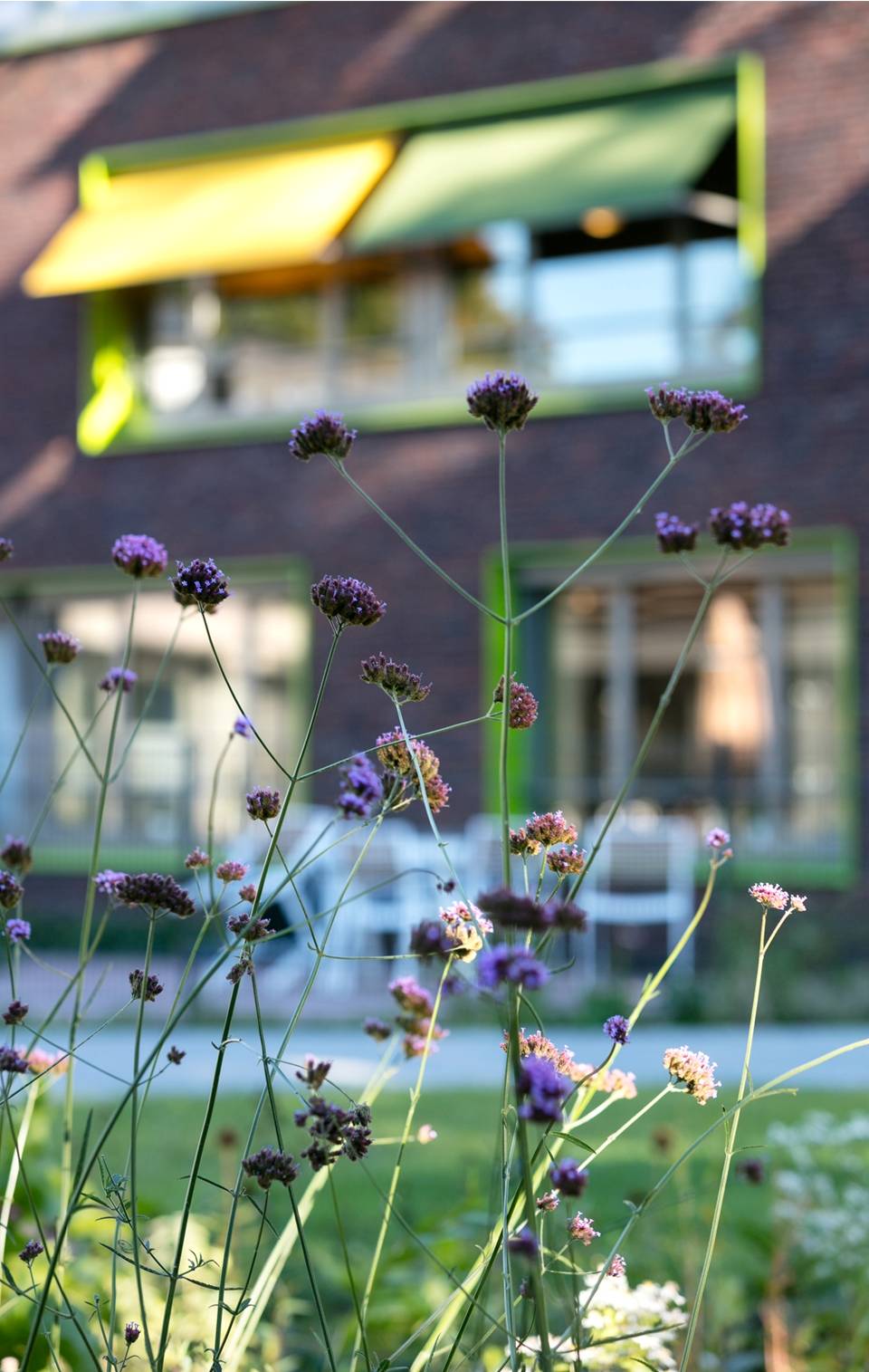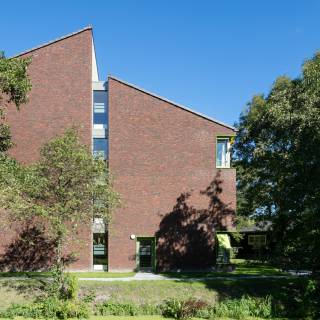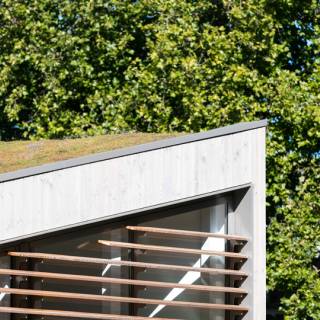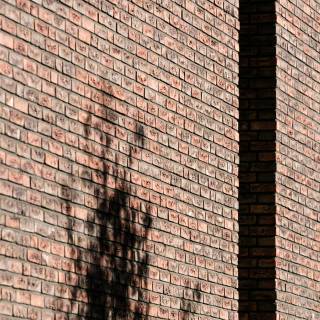
Lorentzhof care facility for the elderly
The care centre occupies a nicely secluded spot right on the edge of the historic inner city of Leiden. Meticulously designed by Leiden architects Schutte en Bellaard, the building’s restrained lines are characteristic of the 1970s. To increase its appeal as a residential building, the facades are updated with new walls and finished in brickwork. This has not only improved the building’s thermal properties, it also enhanced its sculptural qualities by adding deep window reveals and concealing the drainpipes that currently dominated its aspect. The restaurant are given a new lease of life by opening up the facades and turning the sloping roof surfaces into sedum roofs. Part of the site on the south side are screened off by a hedge for the benefit of the psycho geriatric groups. The psycho geriatric groups on the upper levels have large balconies accessible from the living rooms. The apartments have communal open-air facilities on the third floor.

Details
PROGRAM
Renovation of care centre with 5 group apartments and 34 care apartments for the elderly
START PROJECT
2013
COMPLETION
2016
CLIENT
Libertas, Leiden
ADDRESS
Lorentzhof 1, Leiden
ADVISORS
Ons Doel, Leiden | van Dijke, Alphen aan den Rijn | Iv-Bouw, Sliedrecht | Climatic Design Consult, Nijmegen | MBM Bouwkosten, Amsterdam | LBP|SIGHT, Nieuwegein
Renovation of care centre with 5 group apartments and 34 care apartments for the elderly
START PROJECT
2013
COMPLETION
2016
CLIENT
Libertas, Leiden
ADDRESS
Lorentzhof 1, Leiden
ADVISORS
Ons Doel, Leiden | van Dijke, Alphen aan den Rijn | Iv-Bouw, Sliedrecht | Climatic Design Consult, Nijmegen | MBM Bouwkosten, Amsterdam | LBP|SIGHT, Nieuwegein
SURFACE (GFA)
7400 sqm
EXECUTION
Vink Bouw, Nieuwkoop | Intersell, Amsterdam
7400 sqm
EXECUTION
Vink Bouw, Nieuwkoop | Intersell, Amsterdam



